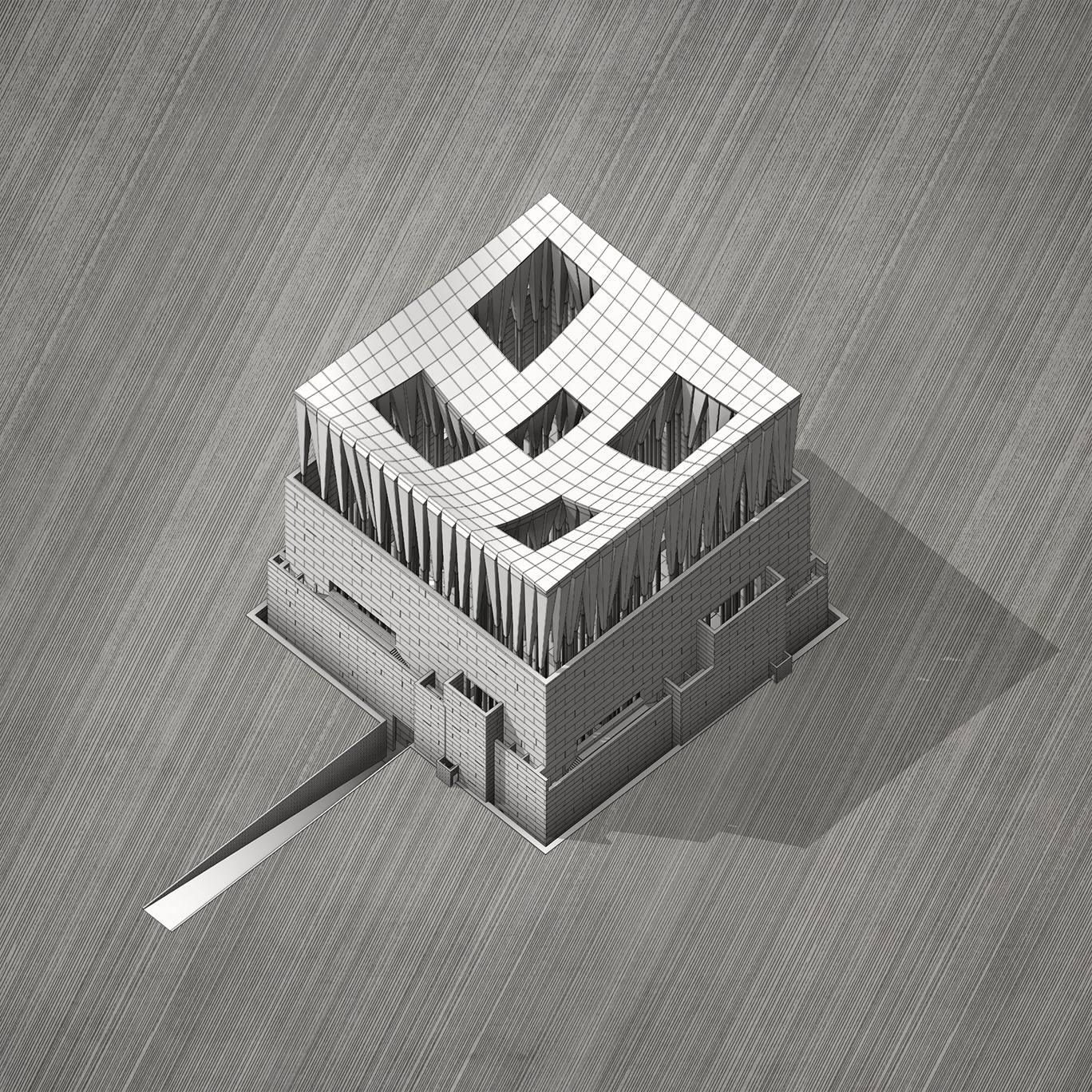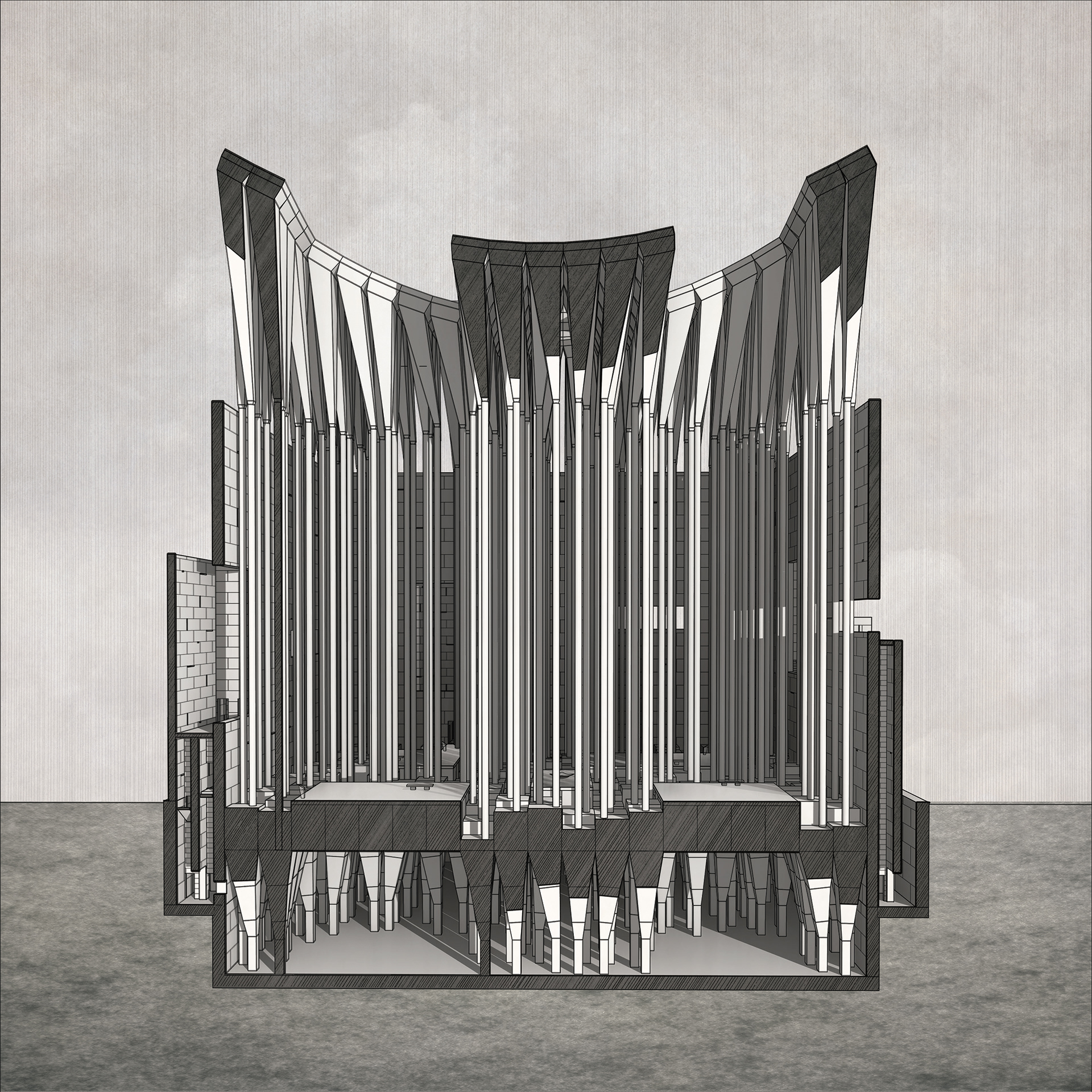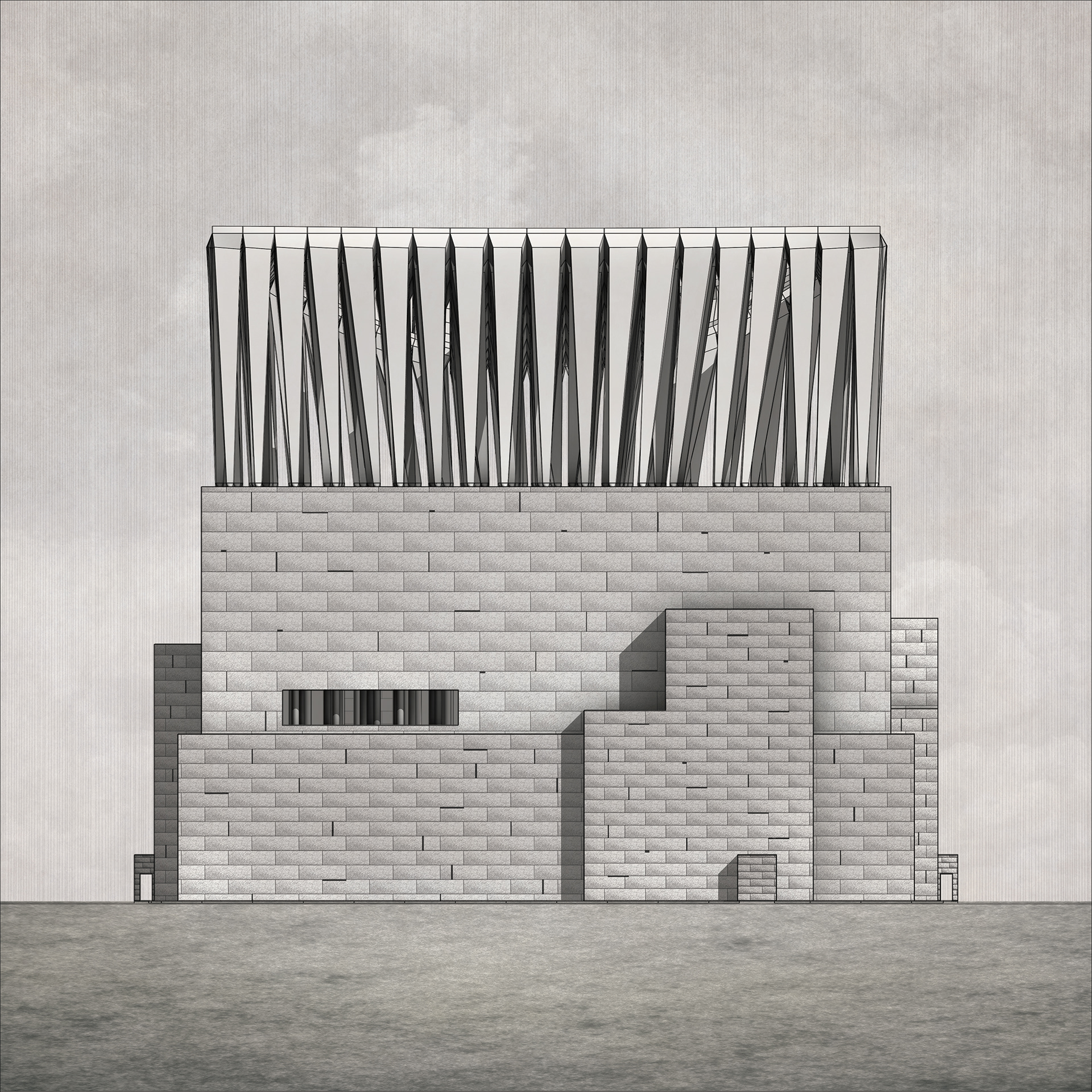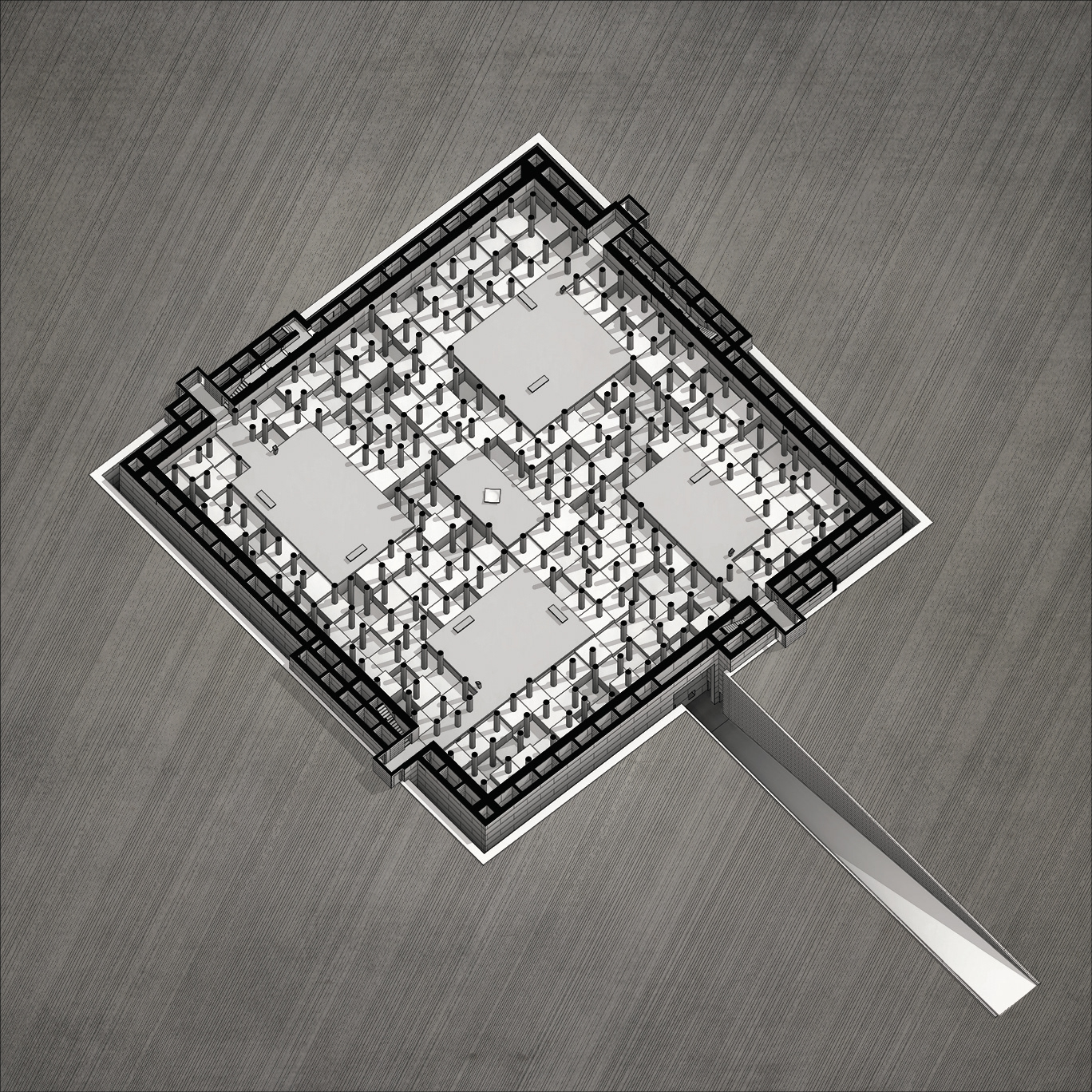MONUMENTAL INTIMACY
or
One Room
Winter 2017, Proposition Studio
Professors: Craig Borum and Amy Kulper
Professors: Craig Borum and Amy Kulper
One Room
A single space. The nexus, the repository, the DNA of a more extensive architectural project. This studio explored spatial possibility through the intentionally over-determined lens of a single room. What can one room reveal about the building it epitomizes?
My case of study was Barbara D’arcy’s “The Cave Room”. It was a staged room within an actual room. This “double” notion of the cave room (a room within a room) led me to explore what is beyond the “staged” walls – the poché spaces, which eventually become very important in this project.
The Concept
After the investigation and exploration of the most important characteristics of the cave room, I started carefully analyzing Etienne Louis Boullee’s drawings. The monumental but intimate architecture of Boullee’ seemed fascinating, particularly the way in which he reveals the monumental scale of the architecture through the intimacy of a discrete detail.
The given parameters 19X19X19 did not specify the measure units. Thus, the uncertainty challenged
me again and led me to search for adequate measure units. In doing so I came across the ancient roman unit - Decempeda Pertica, which is equal to 9.7 feet. This multiplied to 19X19X19 helped me to define the boundaries of the space, which is, in terms of scale, quite a Boullee scale.
me again and led me to search for adequate measure units. In doing so I came across the ancient roman unit - Decempeda Pertica, which is equal to 9.7 feet. This multiplied to 19X19X19 helped me to define the boundaries of the space, which is, in terms of scale, quite a Boullee scale.
Water, temperature, and light mated with the monumental space create monumental intimacy.
The Spatial Qualities
To overcome the “emptiness” of a big space and to respond to the poché space of the cave room, my first problem was how to inhabit the poché space without making it “just” another room. For this reason I introduced columns to make the poché space “solid” and reachable. The random distribution of the columns – one column per pertica - creates “irregularly organized” space and the effect of an enormous colonnade.
The columns are holding the inverted dome (the idea of inversion of space from the cave room) with the capitols, which are the most distinctive design features of the project as they are instrumental in staging the monumentality of the project.
The open space was split into five portions and distributed across the space. They create islands,
which allow us to experience the space from a “distance”. These “islands” are being projected upwards to the inverted dome and create openings. The islands are not connected to each other and the only way one can reach another is either by swimming across or leaving the space and using the corridors through the wall.
which allow us to experience the space from a “distance”. These “islands” are being projected upwards to the inverted dome and create openings. The islands are not connected to each other and the only way one can reach another is either by swimming across or leaving the space and using the corridors through the wall.
Utilizing the techniques of Hugh Ferriss allowed me to demonstrate the relation of surface, light, and shadow.

Axonometric View - Exterior

3D Section - Interior
Exterior and Entrance
In the way the cave room was built using wire frame that supported the wall, in this case the layers
of walls support and encase the interior space.
The entrance into the space happens in quite a “Boulleeian” way – from the bottom to the top, through tiny almost claustrophobic corridors through the massive stone walls, which suddenly provide an opening into the one room. The effect of introduction from the “normal” to “monumental” space happens right at the entrances.
From the outside the building appears as a series of surfaces, which appear as a giant mass. The scale of the building goes beyond the convention of “everyday architecture”.
Interior and Atmosphere
The interior is completely isolated from the exterior through the introduction of thickened poché space that delays access from one to the other. By entering into the water you directly experience the space on a personal level. The huge space becomes personal at the level of water surfaces and different depths of the “pool”.
Moving throughout the pool and interacting with columns “personalizes the space”. In this perception the monumentality becomes reducible to a very private level.
The reflection of the water takes us back to the cave room wherein the mirrored floor was a reflection of the space and created an inverted space.
Indirect lighting and light beams all participate in this experience.
The interior space is not directly accessible from outside and always appears as a radically different and sublime space. The water is held by giant arches on the ground level that creates a reservoir, which provides warm water to the one room.

Elevation
