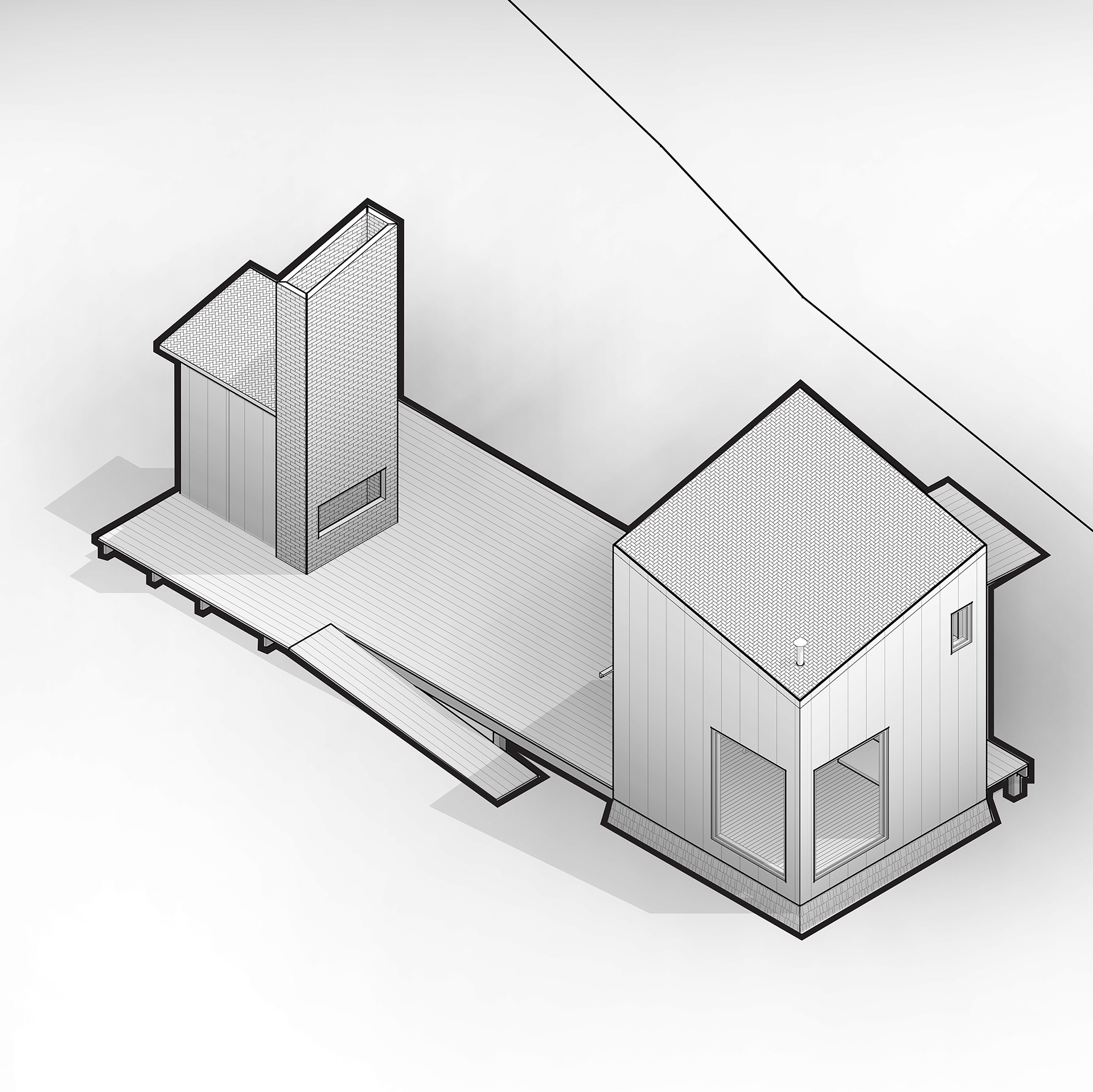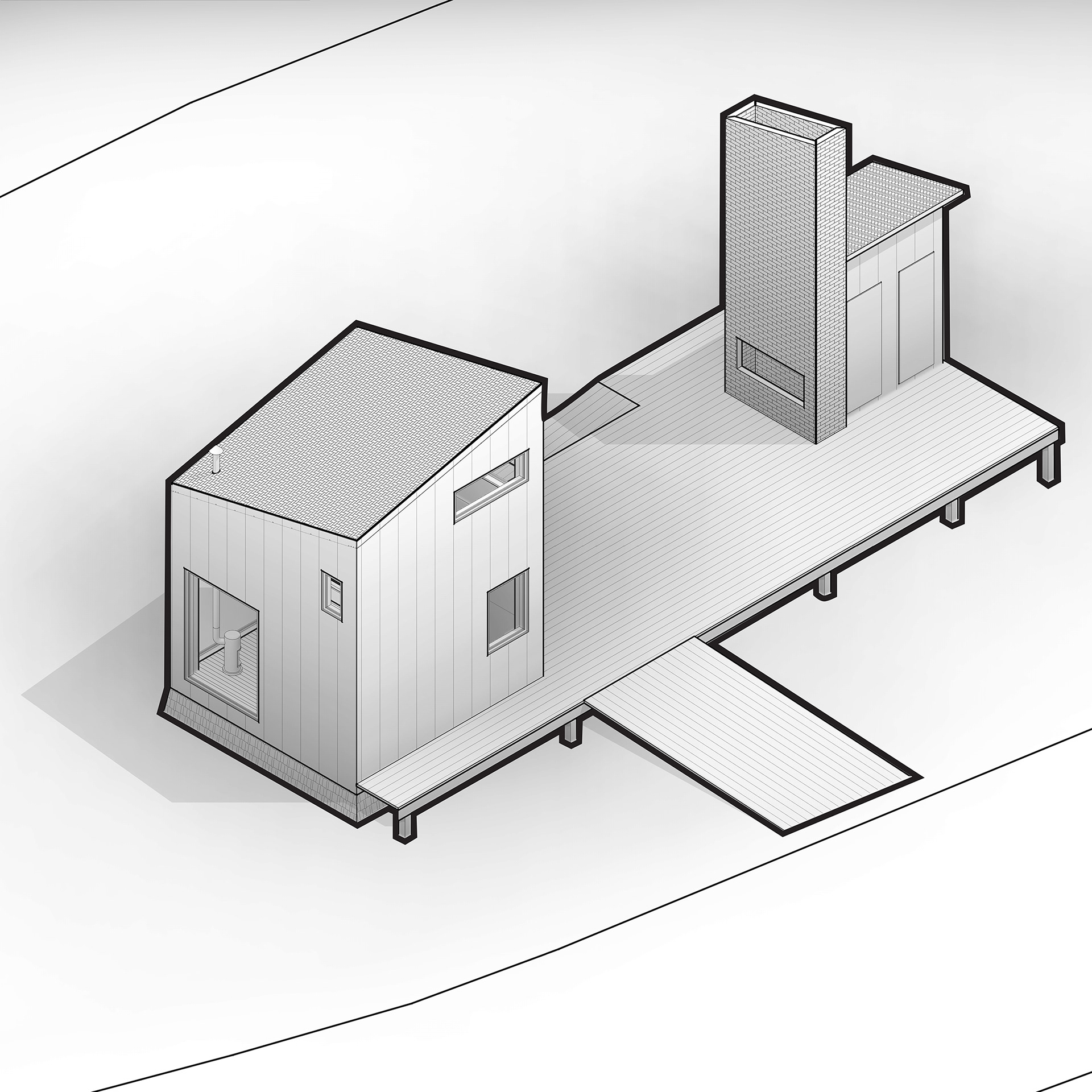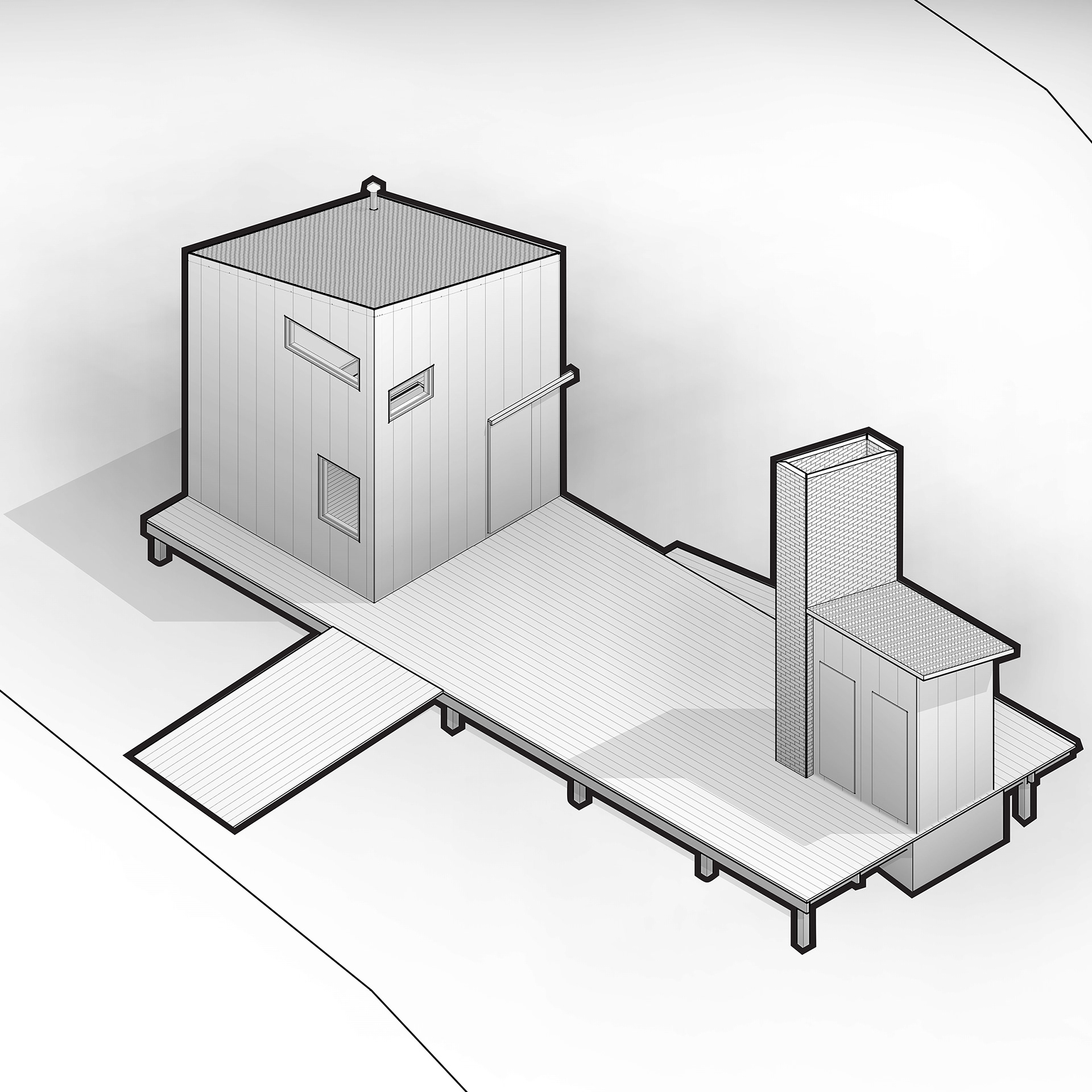SILENCE AMONG TREES
or
12' - The Cabin - 12'
Design Team: Oleg Moshkovich and David Deiss
Location: Upstate NY
Status: Under Constuction
2015
Location: Upstate NY
Status: Under Constuction
2015
Prologue
After having lived in New York City for a long time with limited options for spending time in nature and rustic environments, my friend Oleg decided to explore remote areas surrounded with roaring silence. In order to overcome intellectual emptiness we cornered ourselves into a tough assignment. It required us finding a remote piece of land, finding affordable materials, and designing a small space with natural means of connecting one with nature.
This design process was not about morphological exercise, but how one should set up an intimate space with meditative and neutral characteristics. Our urbanized lifestyle made it difficult to find something actually and tangibly designed and crafted with a personal touch.
The simplicity was its virtue.
The Composition and Tectonics
The design intent of this house, in terms of its formal qualities, is not the final architectural form, but rather, establishing a set of design rules of cabins+ spatial and tectonic qualities, which allows the house to be freely arranged to satisfy any requirements and adoptable to any future changes or additions, prolonging its building life. With a typical frame structure, 12’ X 12’ in size, it creates almost a perfect square. All structural components, purchased in the local area to support the local community, were joined in the most sufficient and quick way to get the structure erected as soon as possible.
The sloped roof is as simple as it gets, though building it was difficult. We had no building experience, thus it was
an experiment with no room for failure. The greatest mystery for us, during the construction, was understanding the way the parts come together and may not come together.
an experiment with no room for failure. The greatest mystery for us, during the construction, was understanding the way the parts come together and may not come together.
There was something Brunelleschian in this sensation.
It is one thing to design, even in the simplest way, and another thing to build it.
It is one thing to design, even in the simplest way, and another thing to build it.
Quality of the outer space
The quality of the space is intentionally invisible. It feels “recessed” into the surroundings somewhat casually. It does not stand out, but rather stands behind, allowing you to make no judgment about the built space and enjoy the sheer silence of the atmospheres. It is what it is.
After you have realized that you are part of these trees, the sky, and wet fallen leaves that is when you start noticing the collected stones, wood cladding, and rusted metal. It makes you feel pleasantly sad.
Quality of the inner space
There is a weak original aura of the architectural space. This is also intentional. It is like a set design where the boundaries are behind the scene. From your bed you see the clouds during the morning and stars during the night
through the window.
through the window.
In the first floor, as you open the door, you see a glassed corner that gently indicates the
boundaries of your private space and opens a view towards misty hills.
boundaries of your private space and opens a view towards misty hills.
There is an old fire stove in the corner and
you want to sit there and drink a cup of tea. You may say, ‘Here I sit and I cannot do otherwise.’
you want to sit there and drink a cup of tea. You may say, ‘Here I sit and I cannot do otherwise.’
It is a planned experience. Every sequence of action and experience is designed within this small space.

NW Axon

NE Axon

SW Axon
