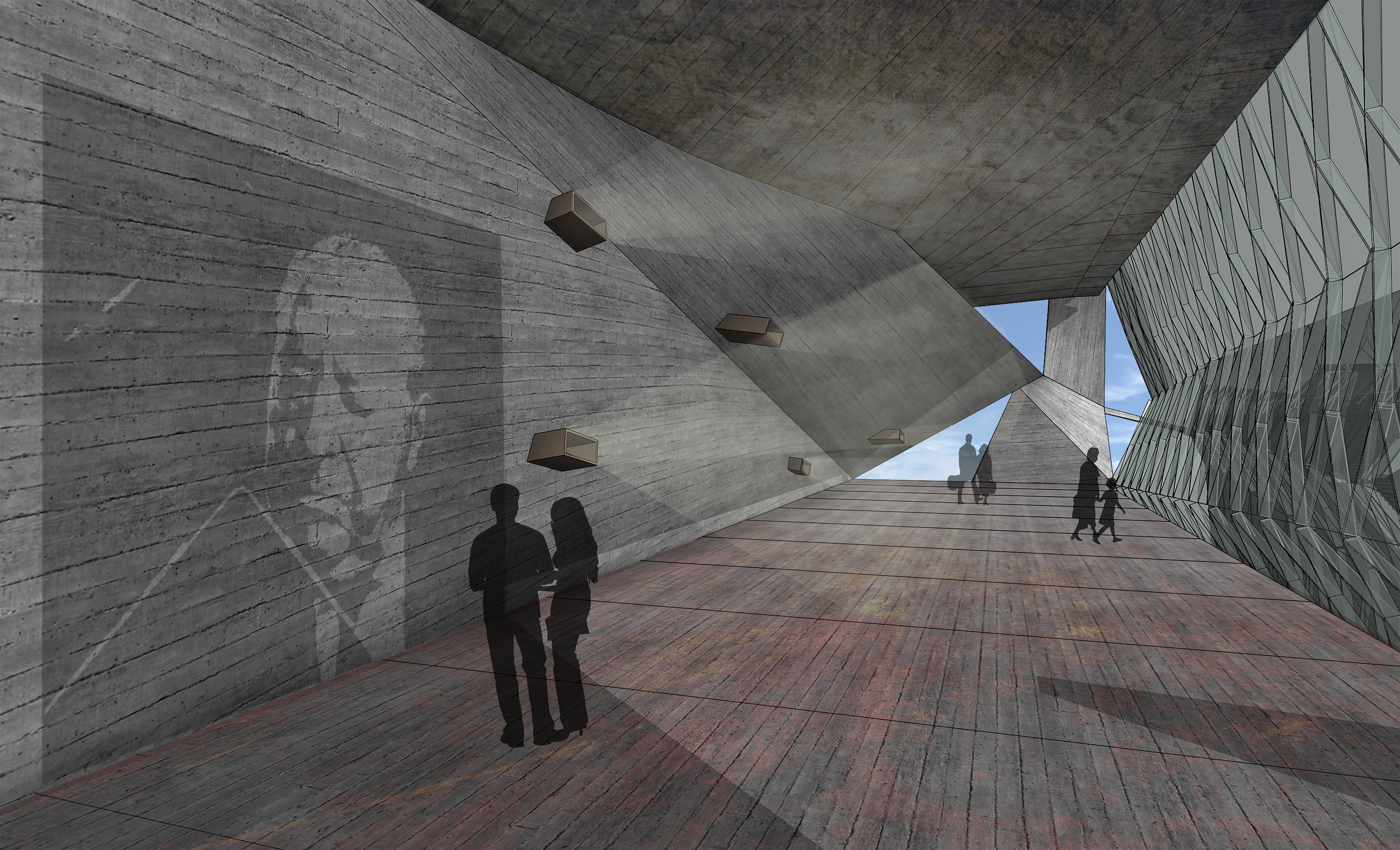THICKNESS
or
The Journey into the Wall
Winter 2013, Technical Studio
Professors: Shayne Onile
Professors: Shayne Onile
The Concept
After the investigation and exploration “Thickness” can mean a dimension, a material consistency, or a defined volume. While architecturally there may be many thicknesses, the one defining tectonic unity, at least since the 19th century, remains vexing. Should the immutable elements of structure i.e. frame, floor plate, stair,
HVAC etc. remain separate from surficial effects of finish or cladding? What value should be placed
upon their unity or separation? Before the 19th century, a building’s tectonics were largely unified. 20th century Modern architecture frequently displayed, even idealized tectonic systems. Yet little effort was made to revive any sense of tectonic ‘unity’.
HVAC etc. remain separate from surficial effects of finish or cladding? What value should be placed
upon their unity or separation? Before the 19th century, a building’s tectonics were largely unified. 20th century Modern architecture frequently displayed, even idealized tectonic systems. Yet little effort was made to revive any sense of tectonic ‘unity’.
In the “thickness” studio, all these meanings shall be assumed with particular focus upon the tectonic territory mediating ‘core’ and ‘surface’.
By rejecting categories, the building turns into one substance wherein all elements are extensions of the whole notion itself. By limiting the number of used materials one can fully experience the
wholeness and seamlessness of the materials themselves.
wholeness and seamlessness of the materials themselves.
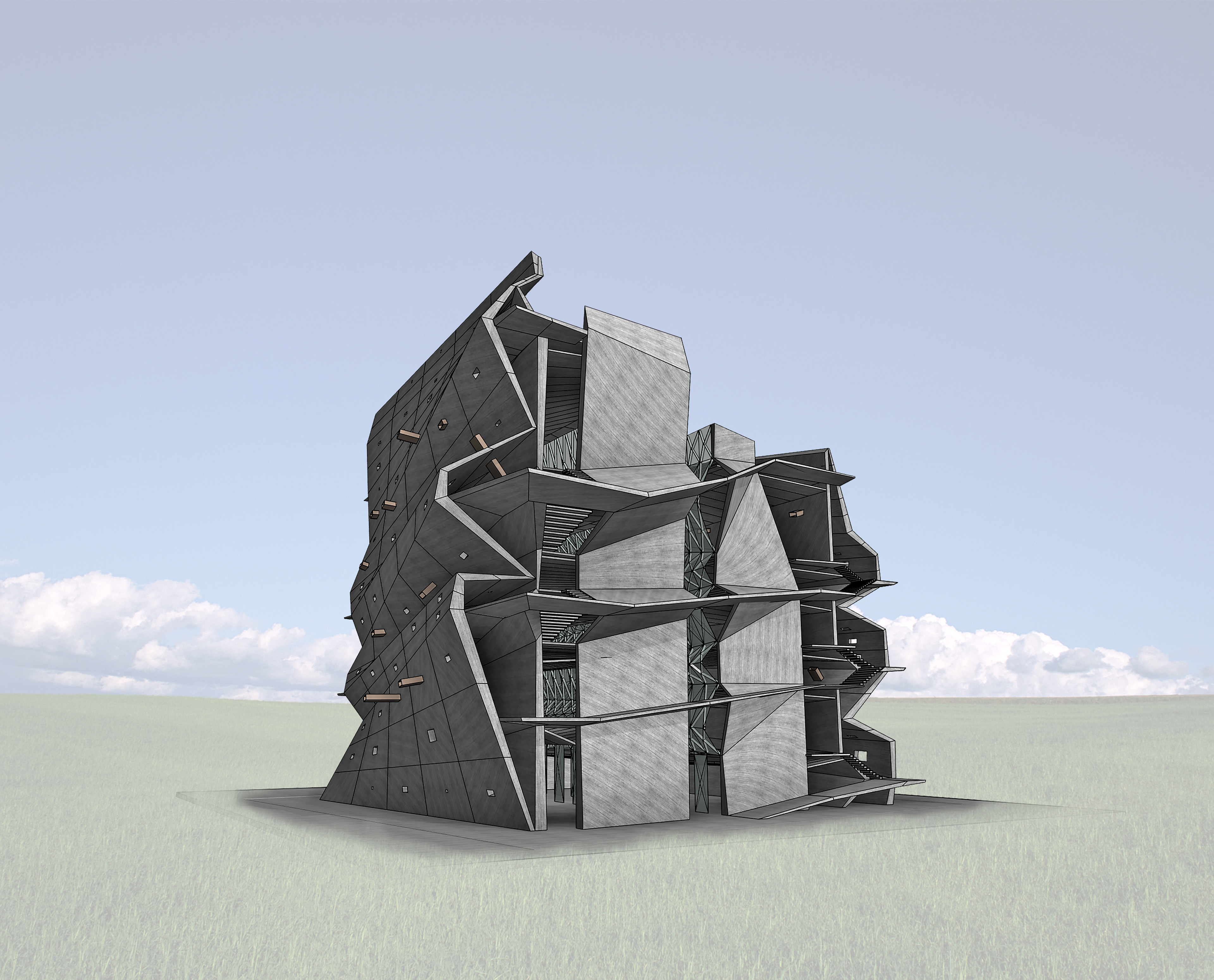
Perspective
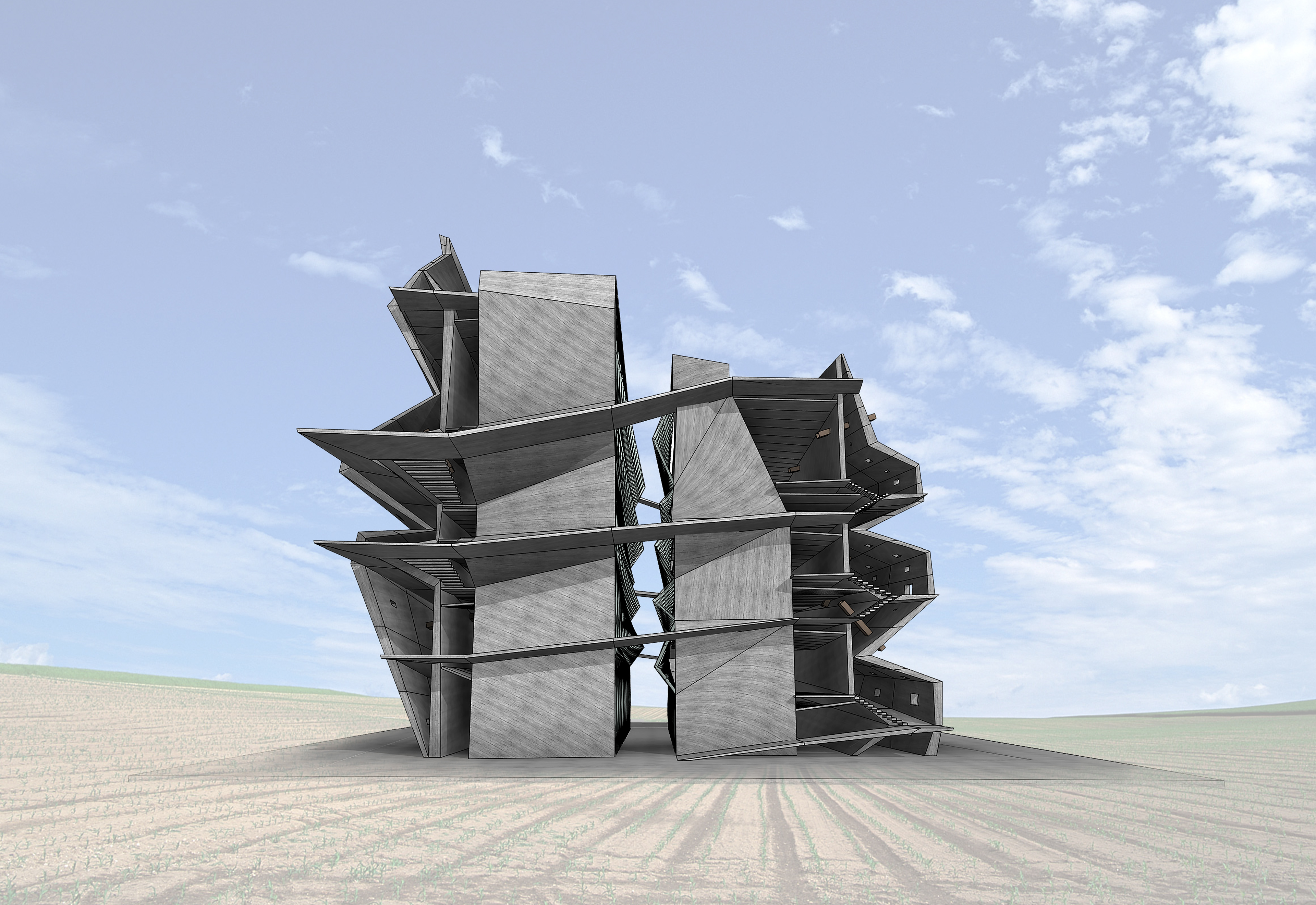
Frontal Perspective
The Design
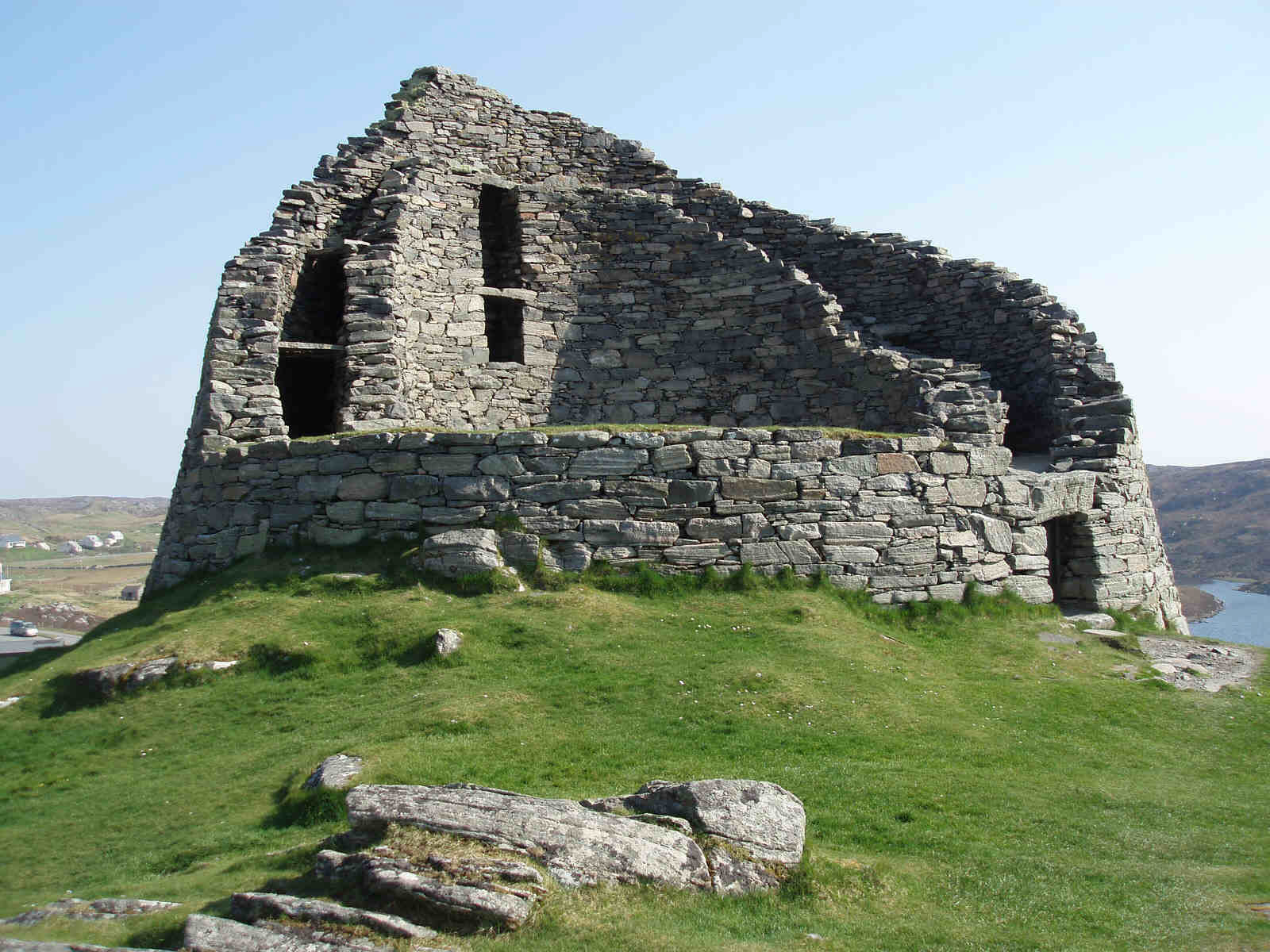
Fig-1.1

Fig-1.2
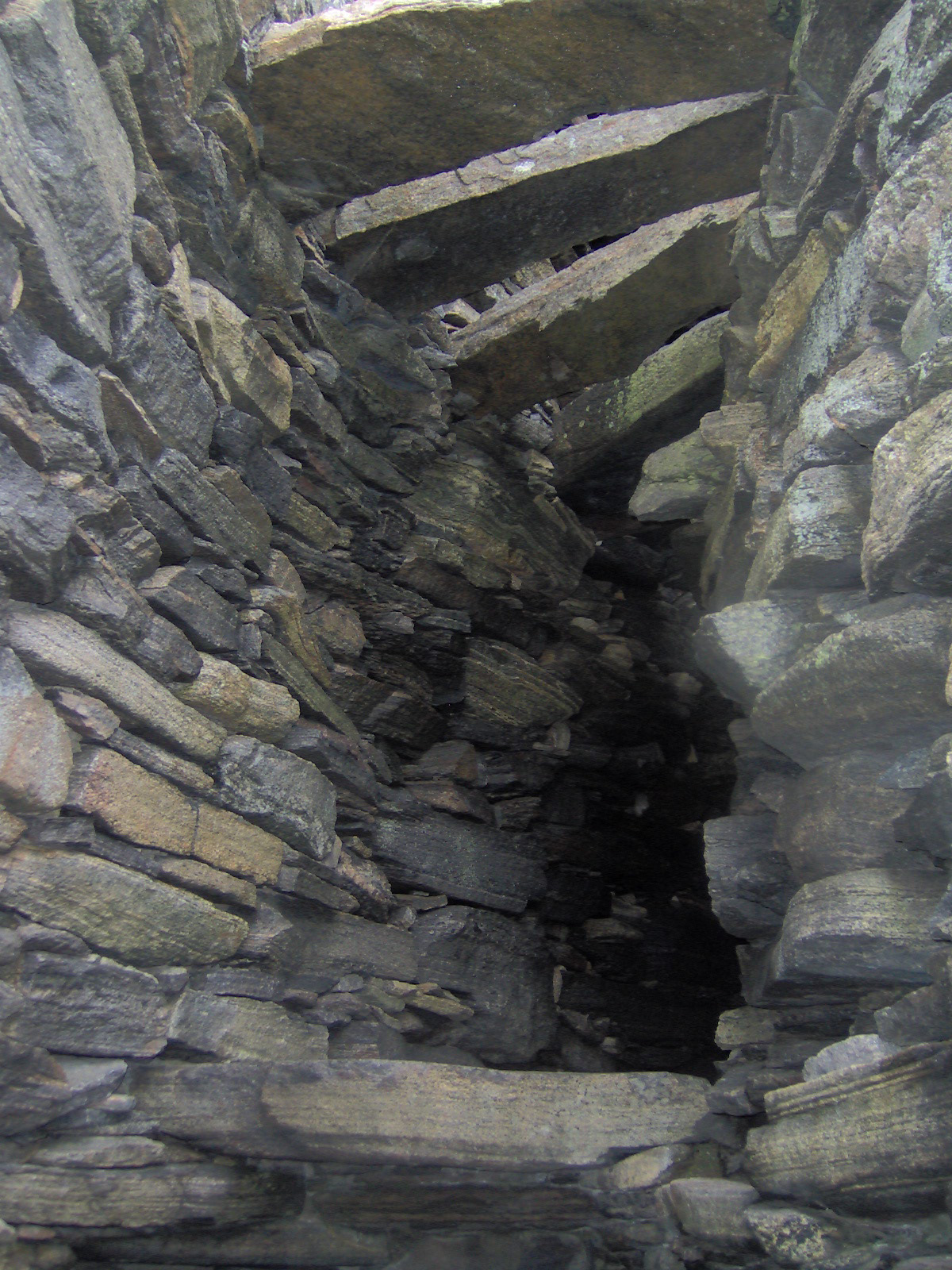
Fig-1.2
Ancient Examples
Carloway broch, Scotland. Brochs are the most sophisticated examples of the doubled wall dry-stone architecture.
Fig-1.1, Fig-1.2, Fig-1.3
Carloway broch, Scotland. Brochs are the most sophisticated examples of the doubled wall dry-stone architecture.
Fig-1.1, Fig-1.2, Fig-1.3
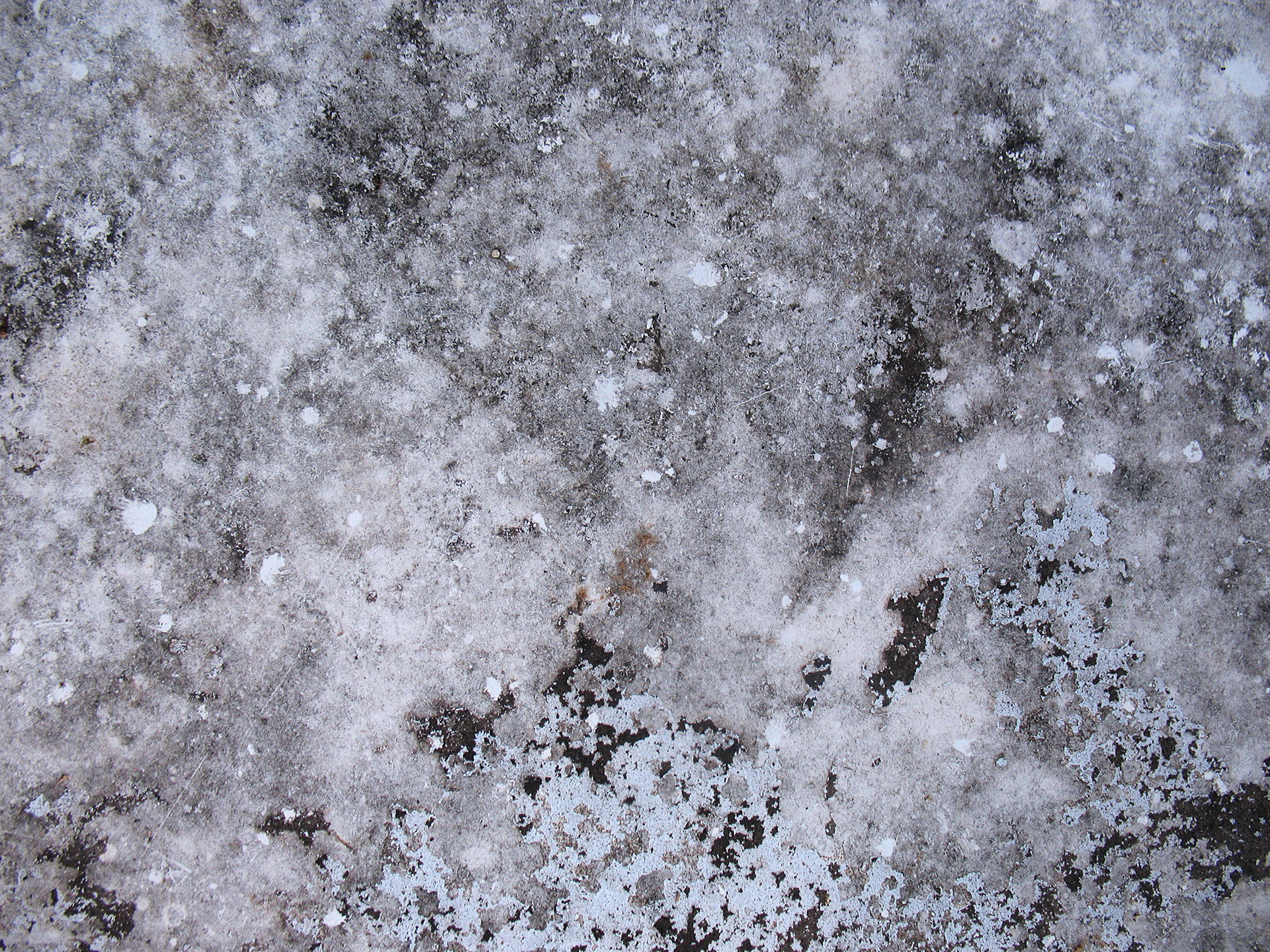
Concrete
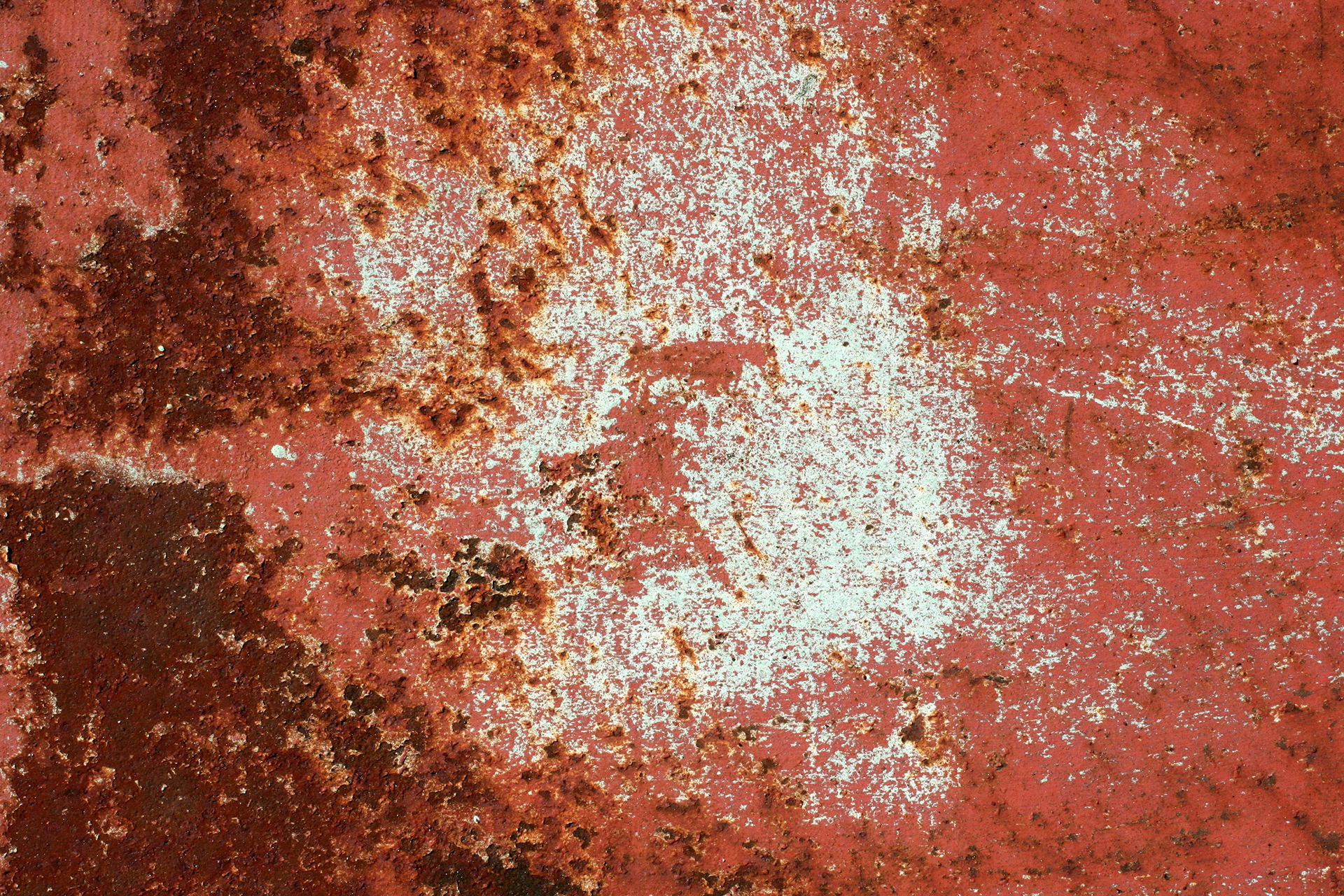
Metal

Glass
Evoking the human skin
The Skin
The Skin acts as a wall, but unlike a basic wall it consists of two layers bounded by the ramp. The wall functions similarity to human skin and provides light and breath. Fig-3.0, Fig-5.0, Fig-6.0
The Skin acts as a wall, but unlike a basic wall it consists of two layers bounded by the ramp. The wall functions similarity to human skin and provides light and breath. Fig-3.0, Fig-5.0, Fig-6.0
Fig-4.0 Circulation
Circulation
The spiral circulation around/into the building provides a seamless spatial experience through the building, and also structurally belts two blocks that face each other. Fig-4.0
The spiral circulation around/into the building provides a seamless spatial experience through the building, and also structurally belts two blocks that face each other. Fig-4.0
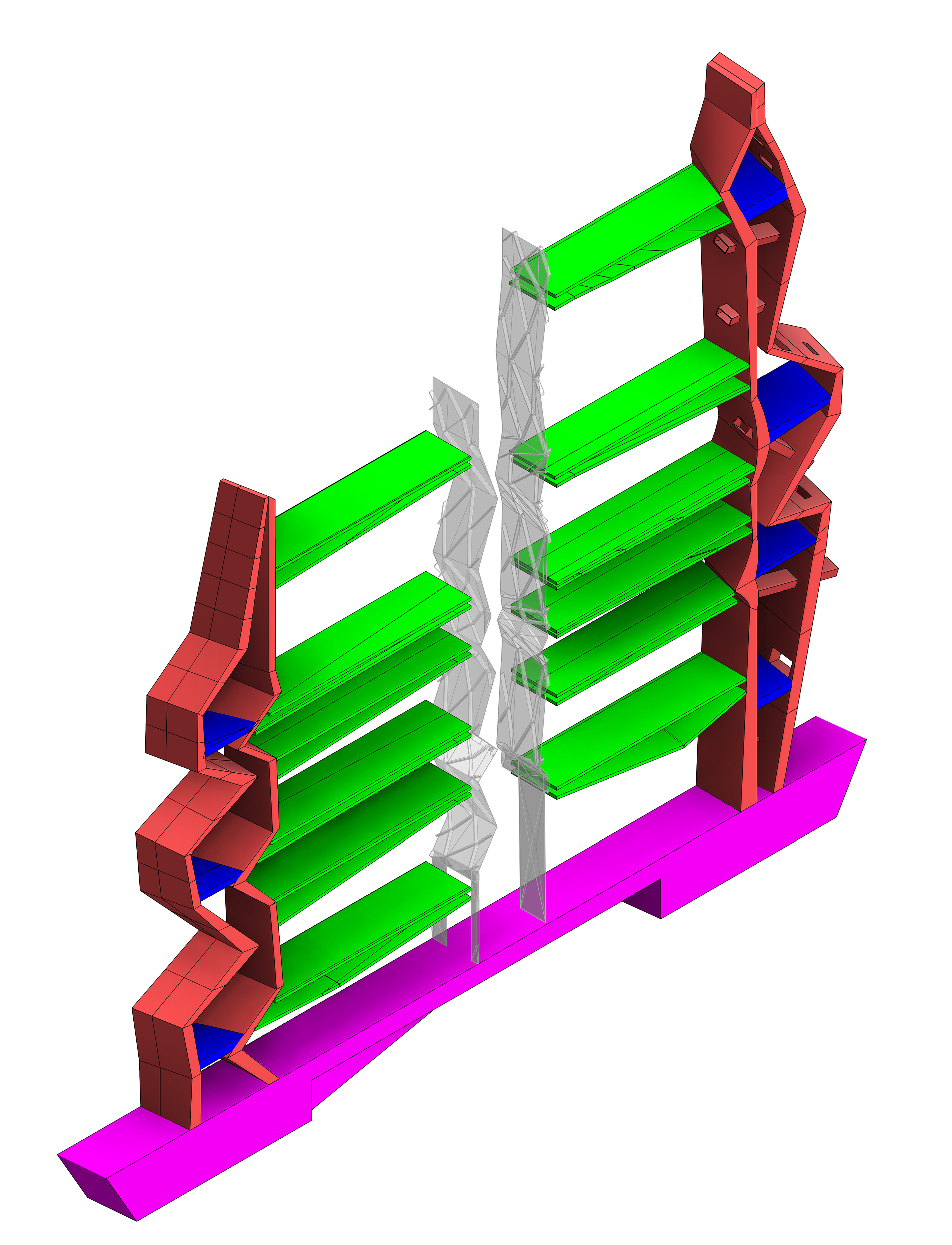
Fig-5.0
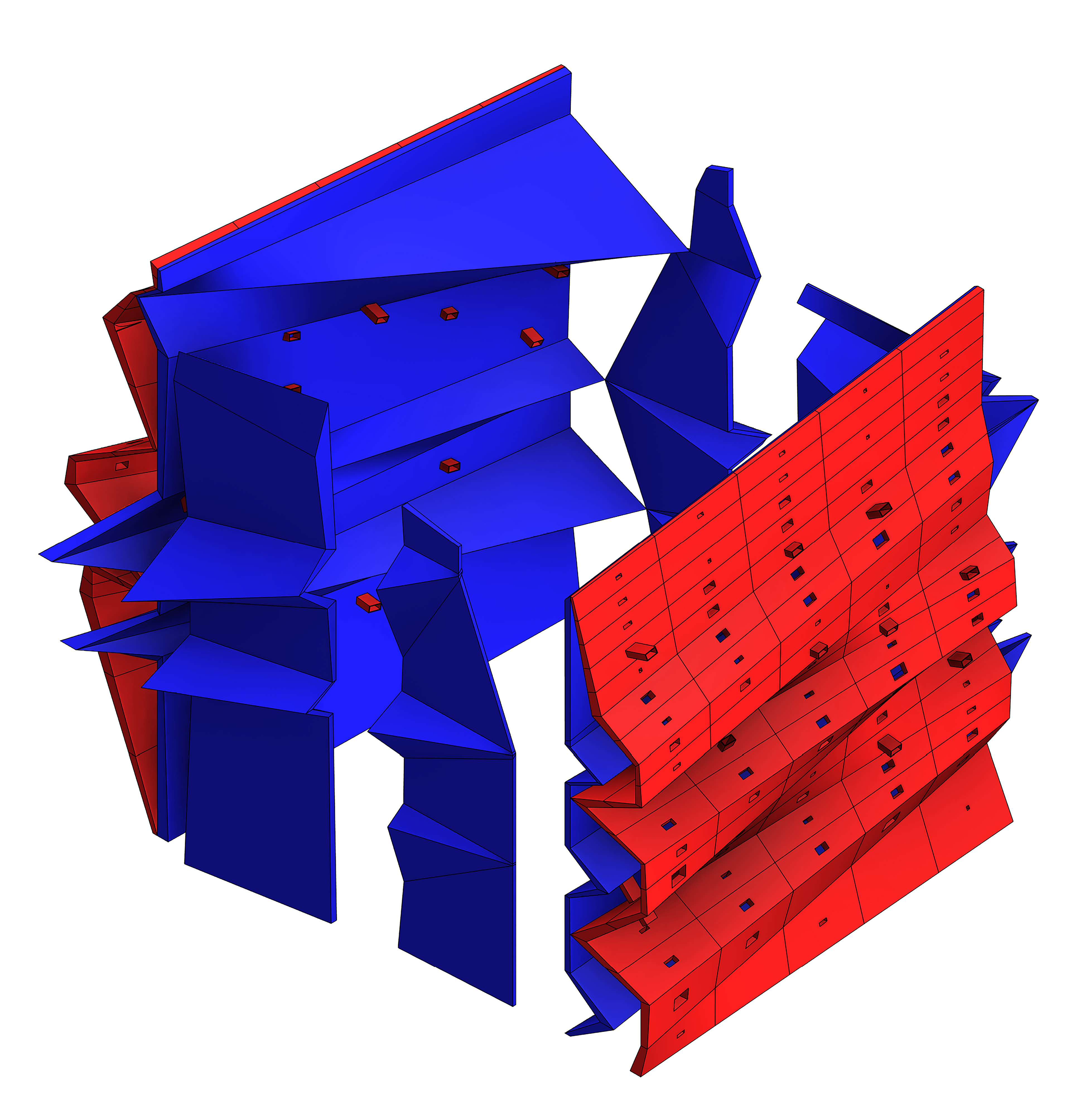
Fig-6.0
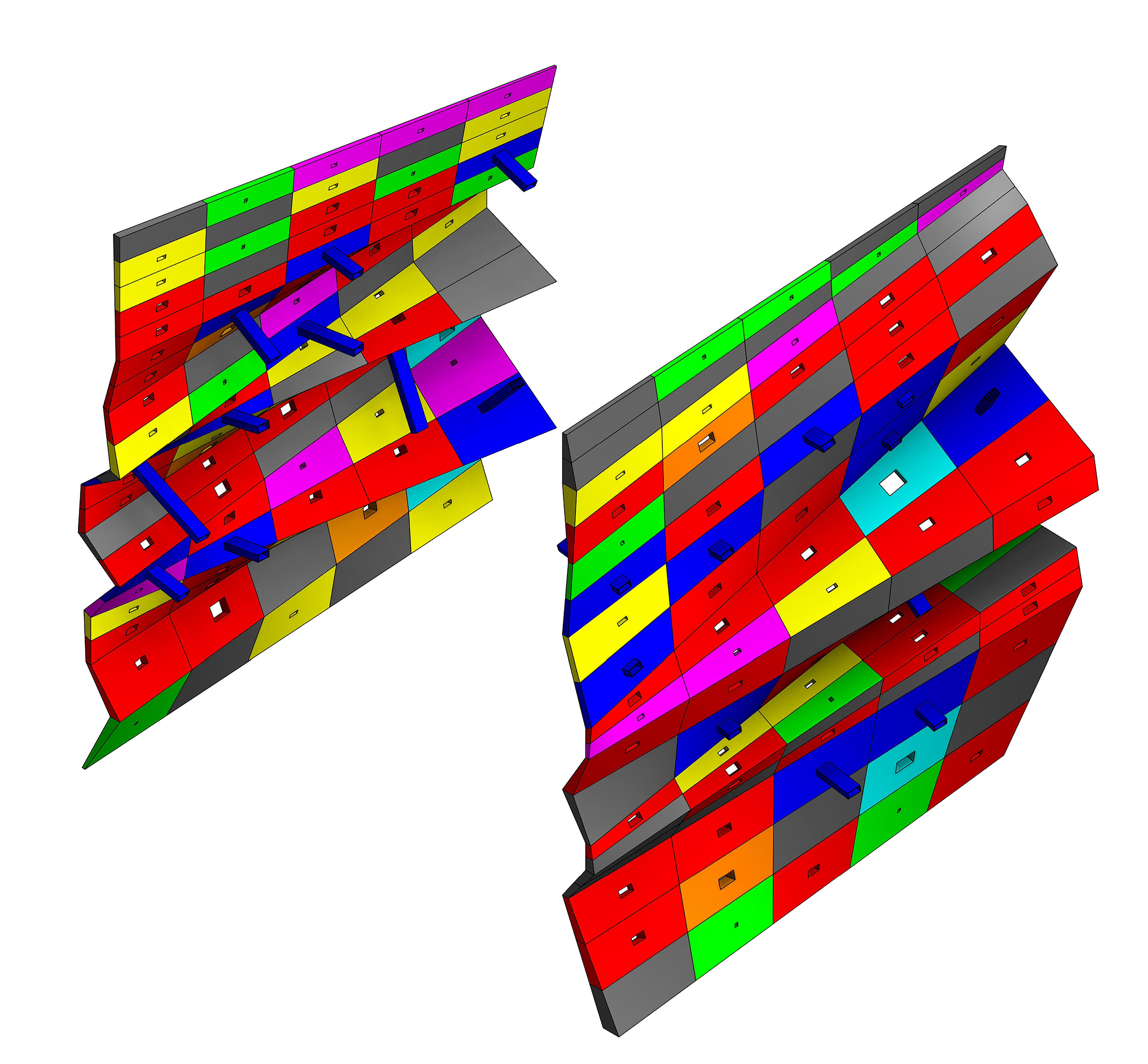
Fig-7.0
Parts and assembling
There are 8 types of panels that vary by the size of the opening. The aim of the parametric modeling is to reflect and calculate environment effects and evenly allocate the opening on the wall to provide light through the skin. Fig-7.0
There are 8 types of panels that vary by the size of the opening. The aim of the parametric modeling is to reflect and calculate environment effects and evenly allocate the opening on the wall to provide light through the skin. Fig-7.0
Tectonics
The tectonic performance and applicability was tested and their spatial outcomes measured
within this new thickened territory between core and façade.
The tectonic performance and applicability was tested and their spatial outcomes measured
within this new thickened territory between core and façade.
Exploded Axon
Section
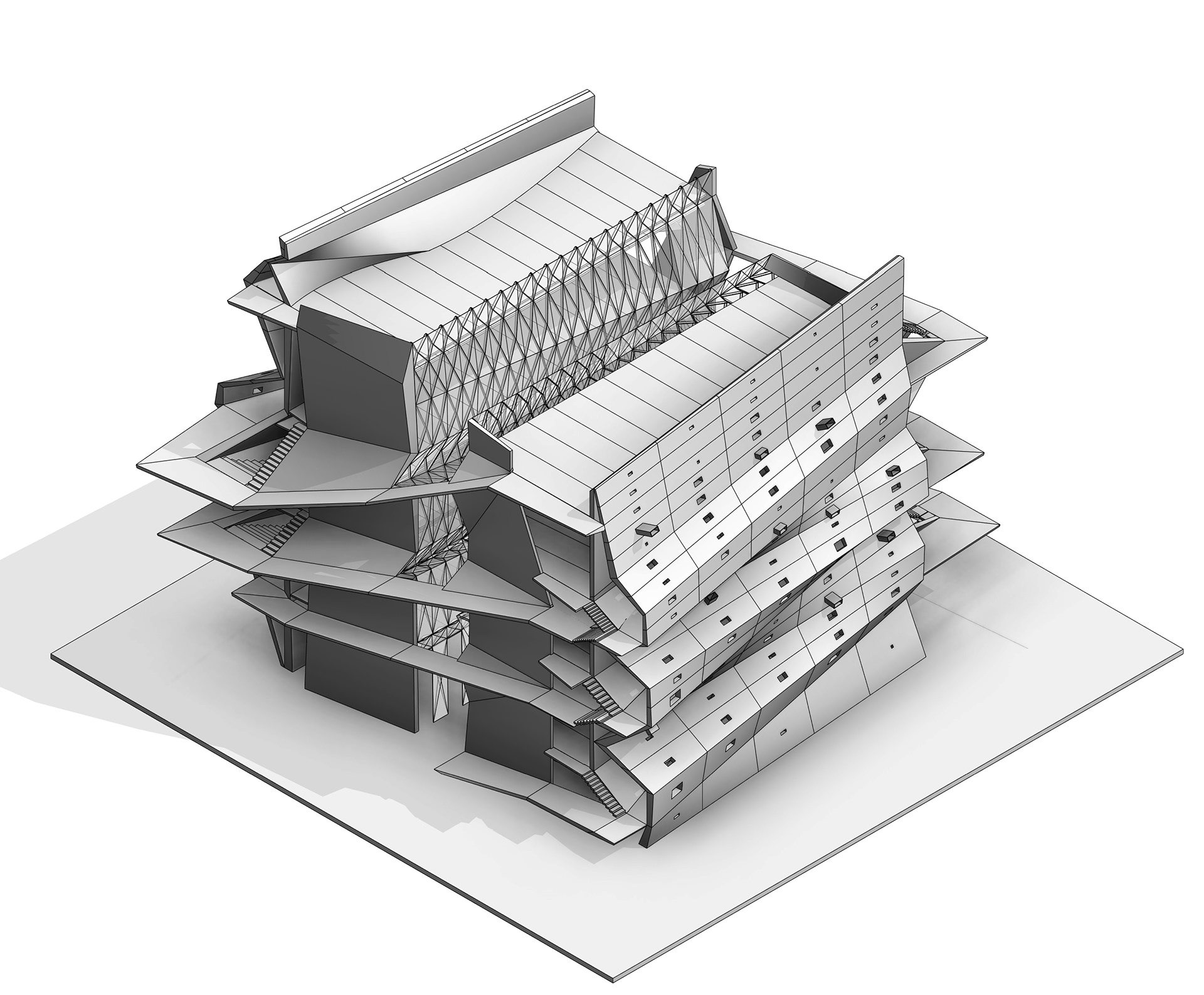
Axon NW

Axon SE
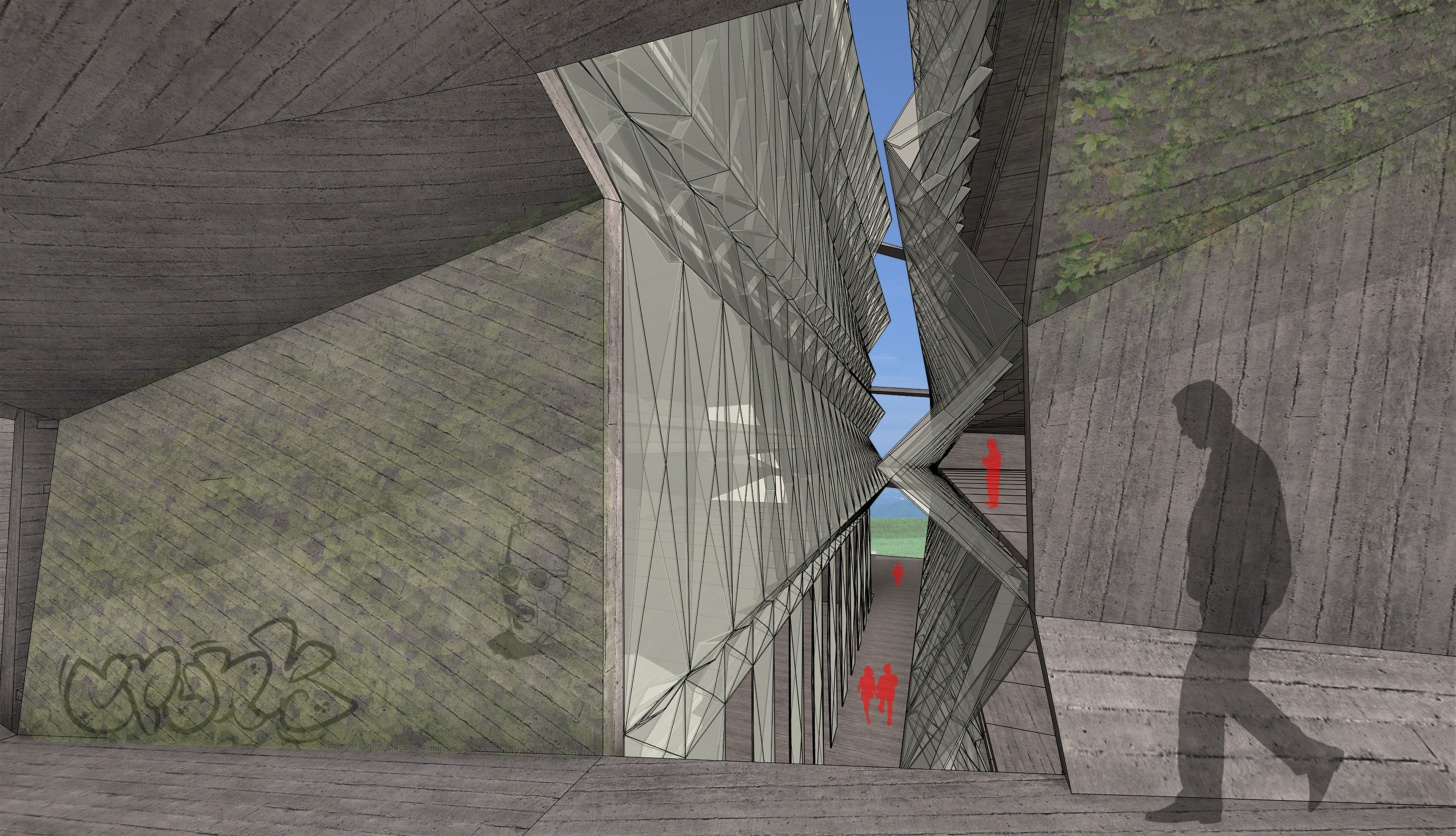
The Gap

The Stairs

The Ramp
