RESIDENTIAL LIBRARY
The Archetype
Fall 2015, Institution Studio
Professors: Joel Schmidt
Professors: Joel Schmidt
Objective
The Archetype is an “institutions” design studio focusing on the confluence of the domestic realm and the institutional realm. The studio’s research and consequent design methods served to conceptualize and design a prototypical library for a national presidential library system.
The archetypal hut is a fundamental building block and starting point for much architecture. Reflecting both the modest beginnings of the new nation and the democratic ideals it sponsored, civic structures across the land were fashioned after modest single-family homes.
Axonometric 3D Section exposing the core of the building
Programmatic Arrangement
The Design
The library composes two conjugated squares enveloping the core of the building – the presidential room. The spatial logic of the library mimics the idea of an Appalachian domestic space wherein the fireplace is the center of the building and the rest of the programs revolve around it. An irregular skin-like structure acts very much as old burn cladding. The pattern of the wall fallows the interior spatial logic
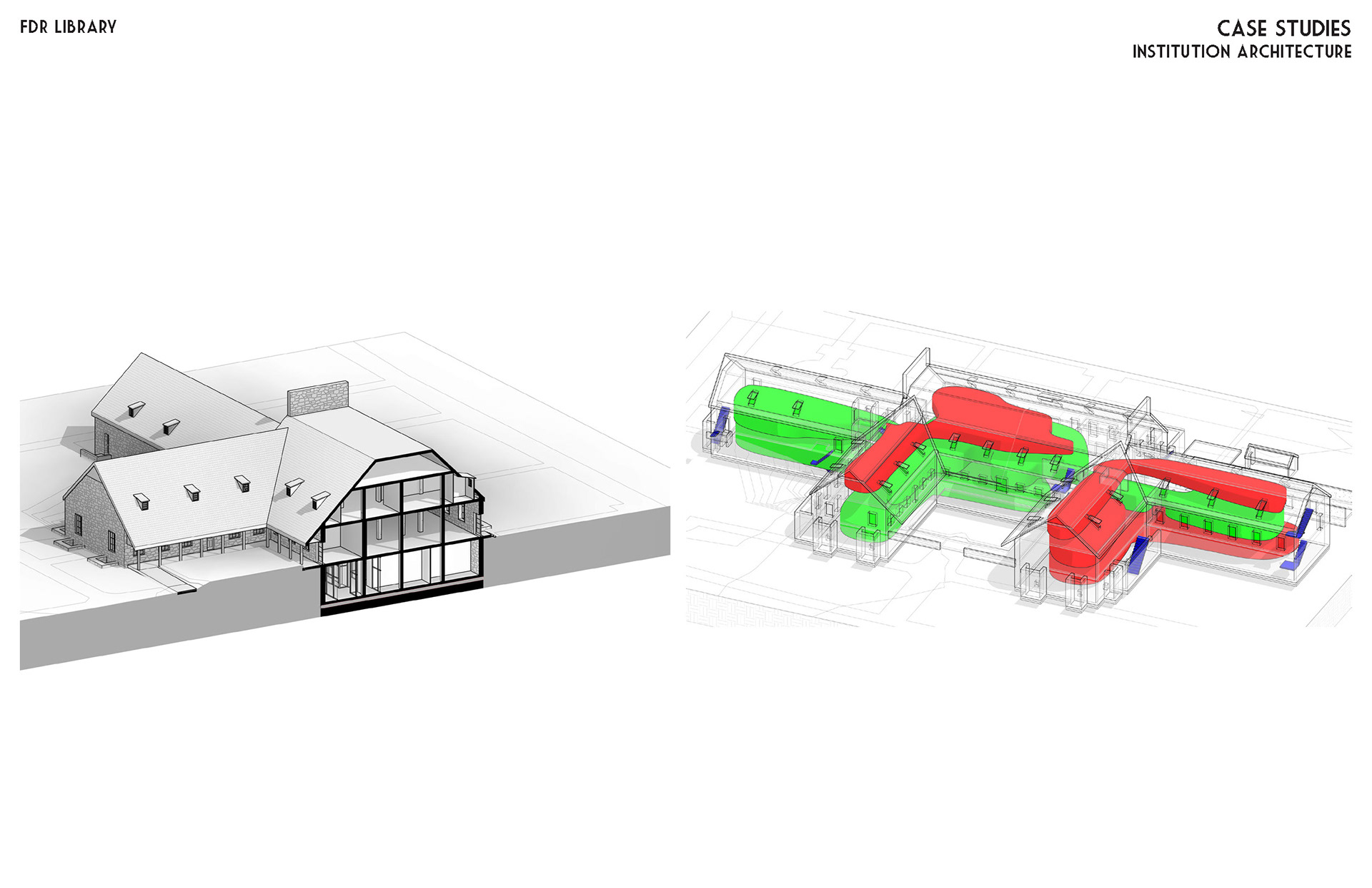
The FDR Presidential Library
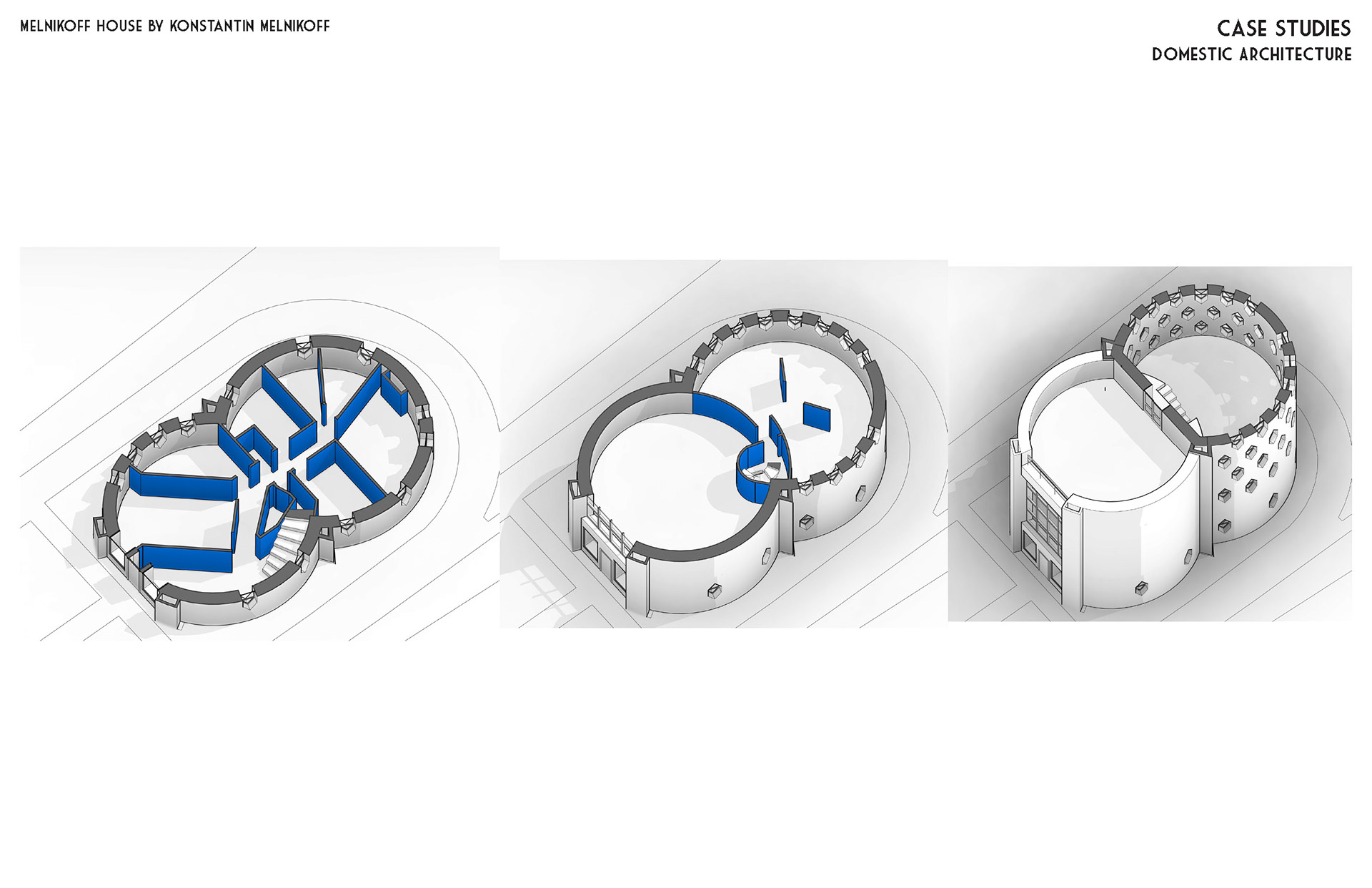
The Melnikov House - Space Division

The Melnikov House - Space Division
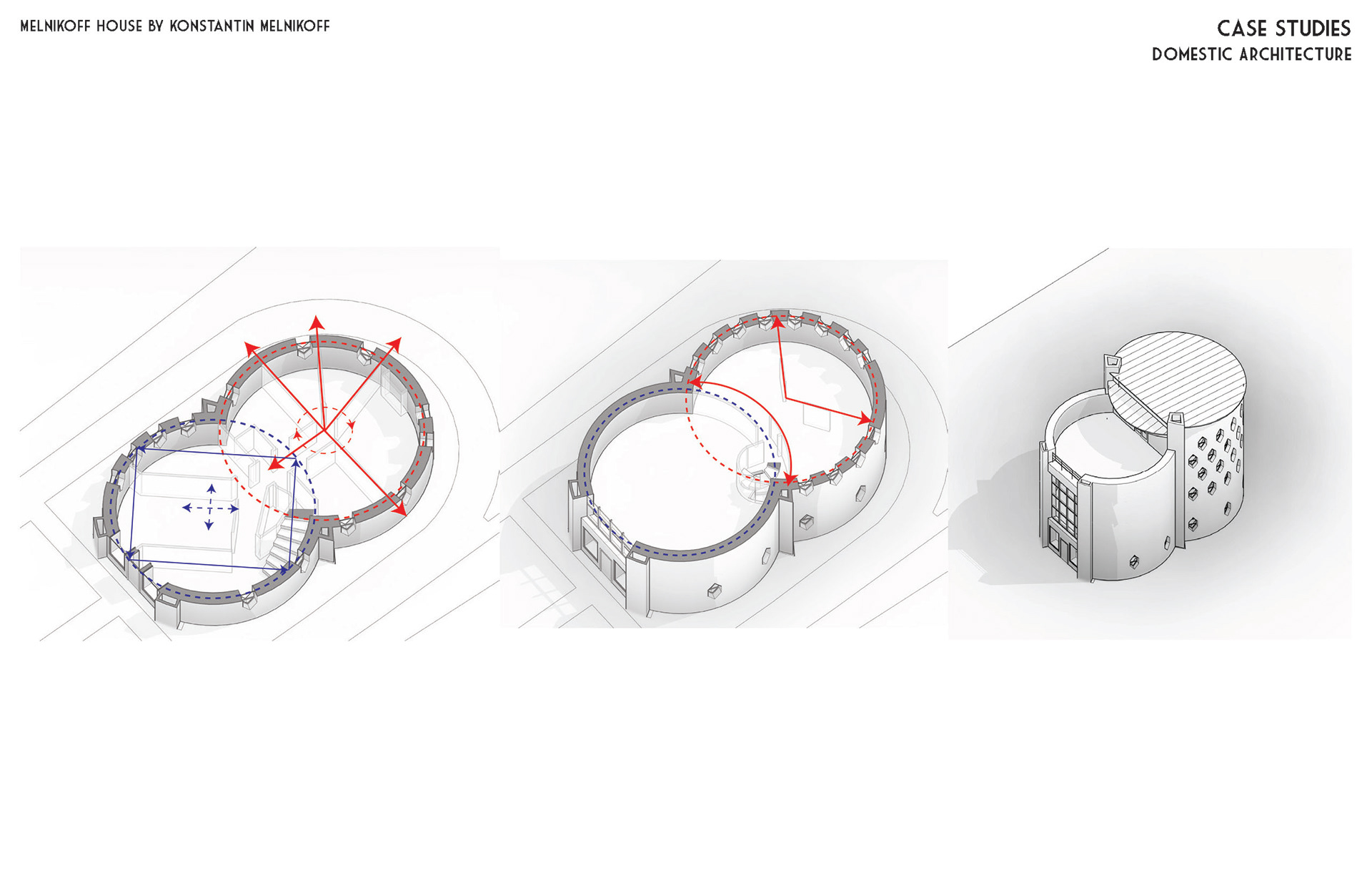
The Melnikov House - Massing
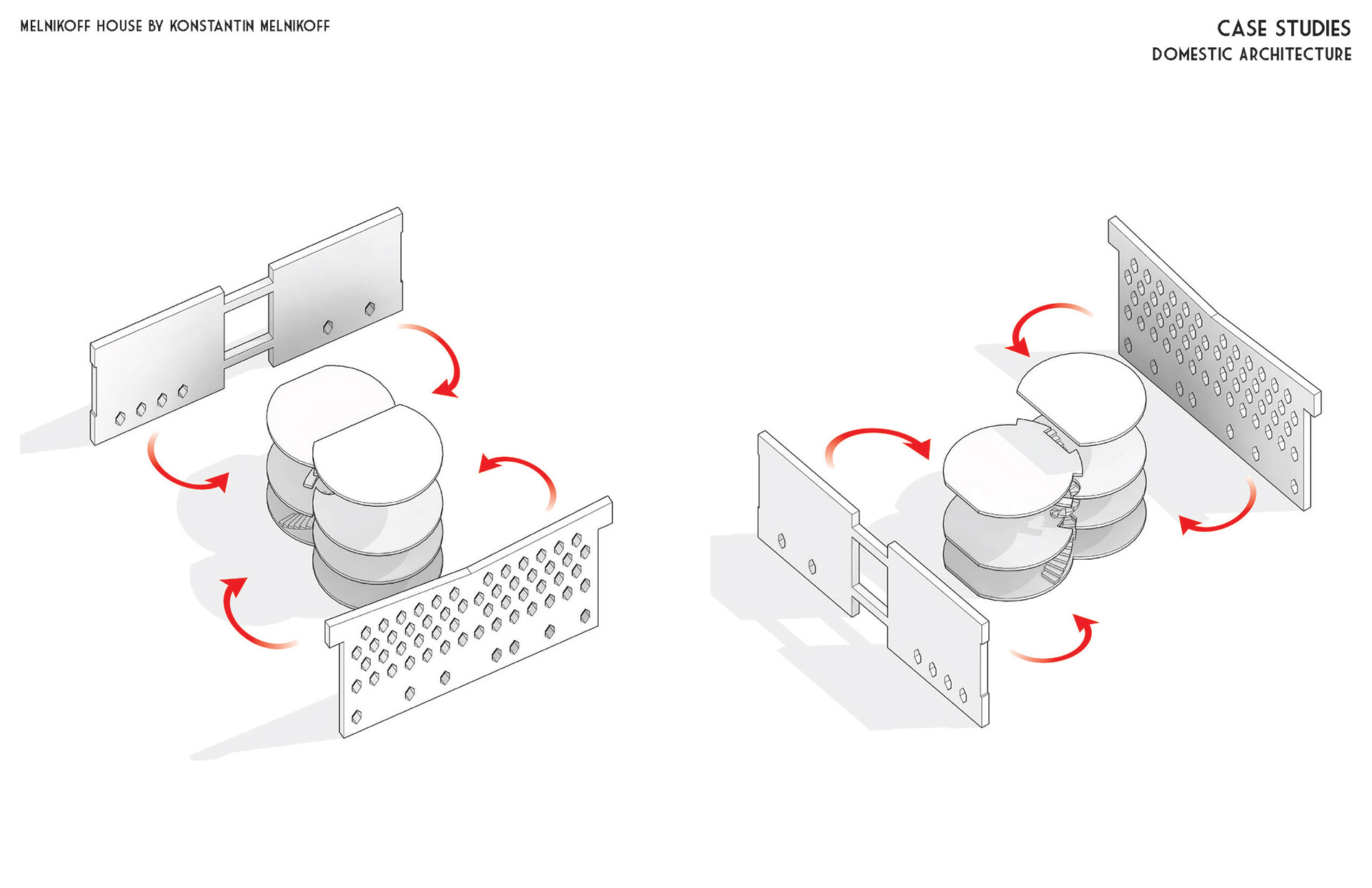
The Melnikov House - The Outer wall's Wrapping
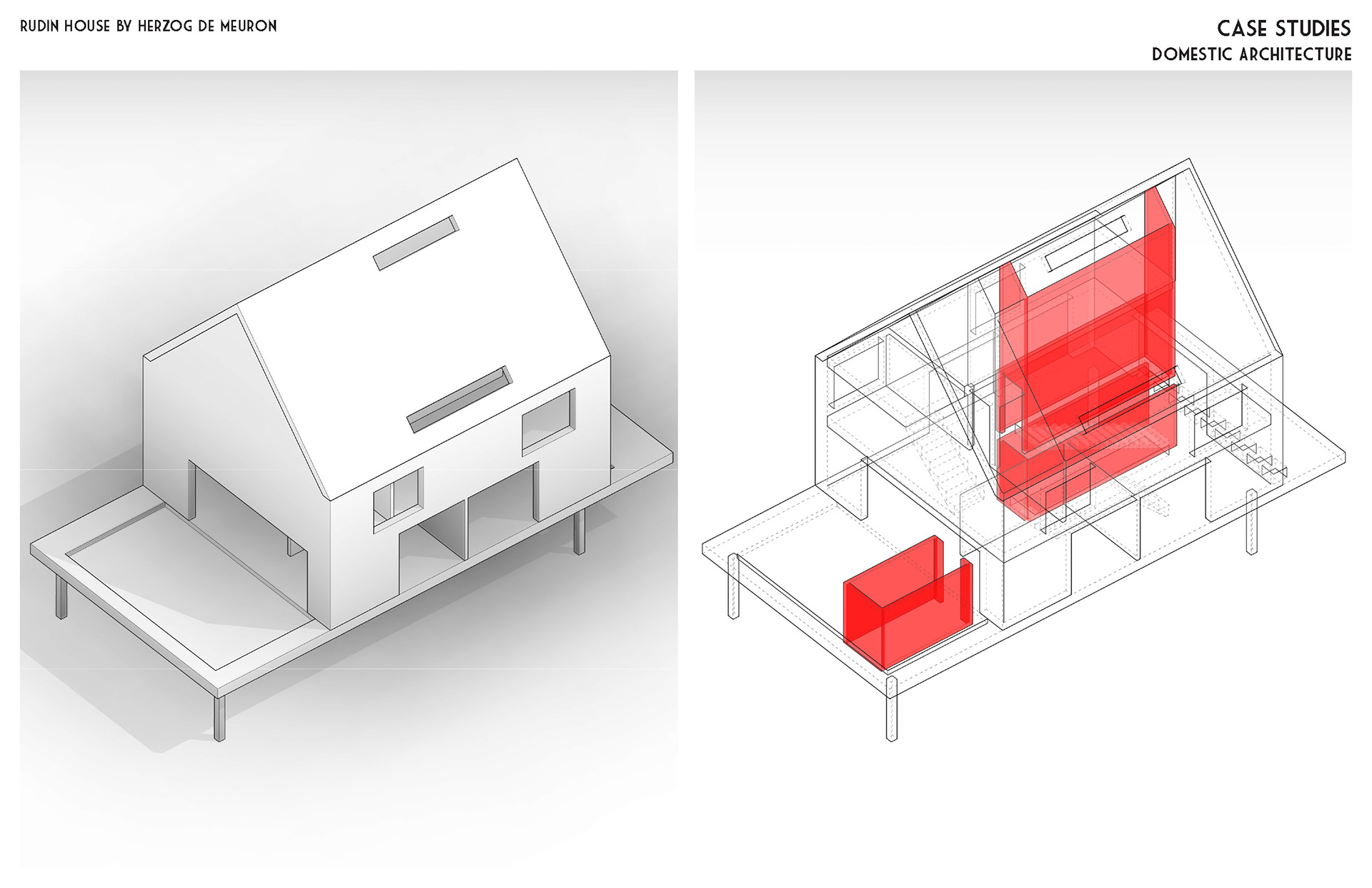
The Rudin House - The Core

The Rudin House - Circulation
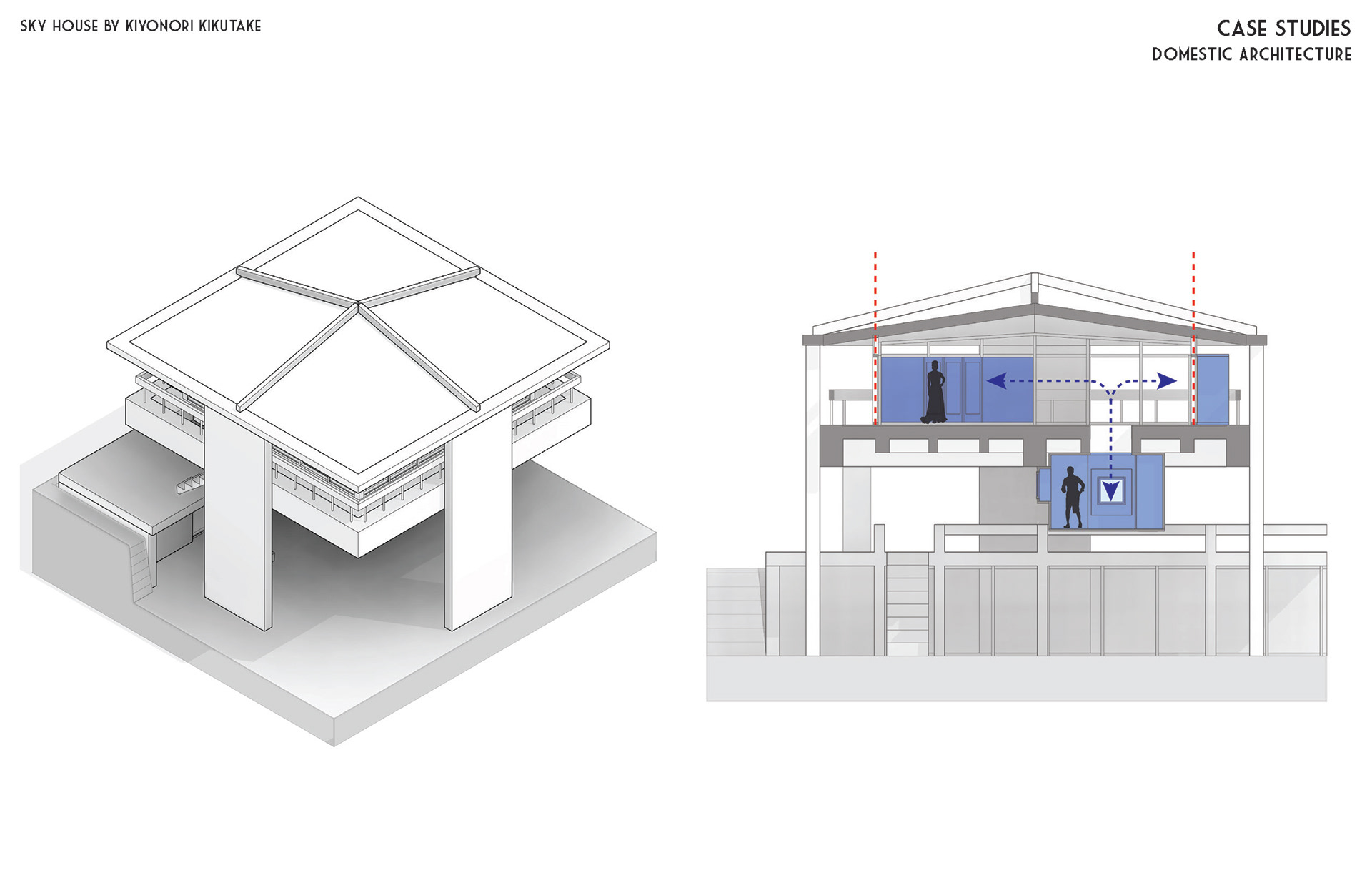
The Sky House - Circulation
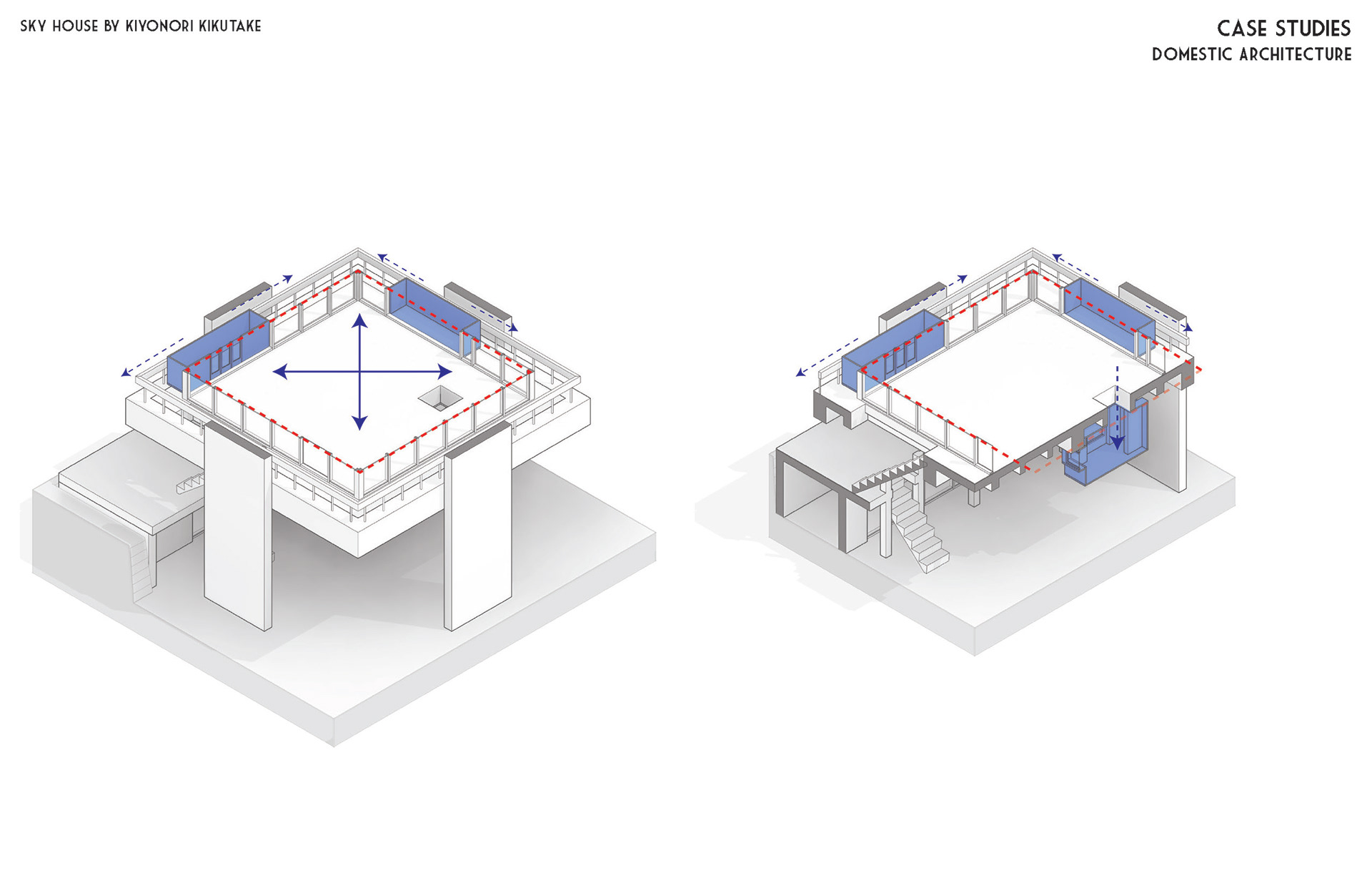
The Sky House - Space Allocation
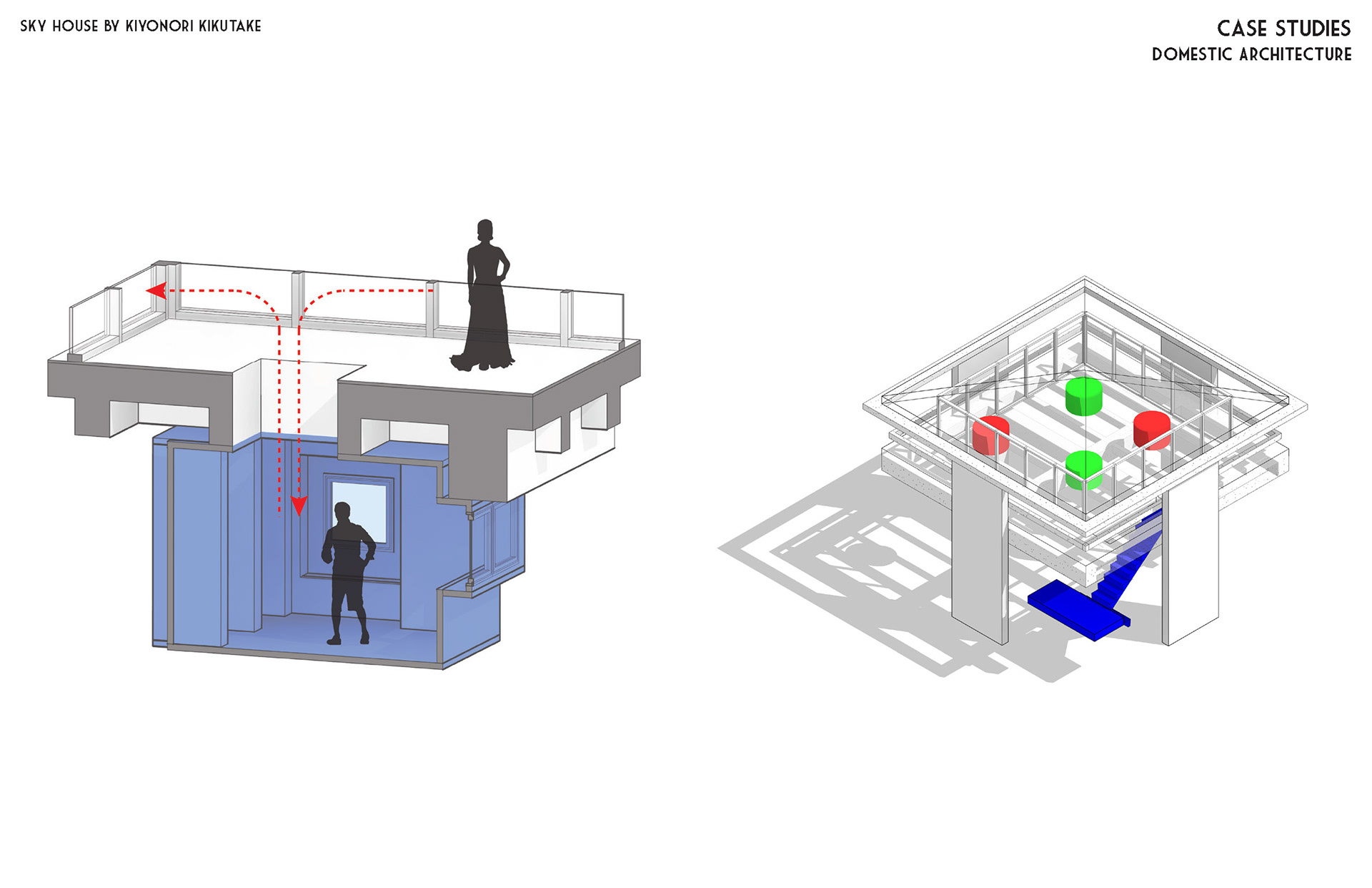
The Sky House - Circulation
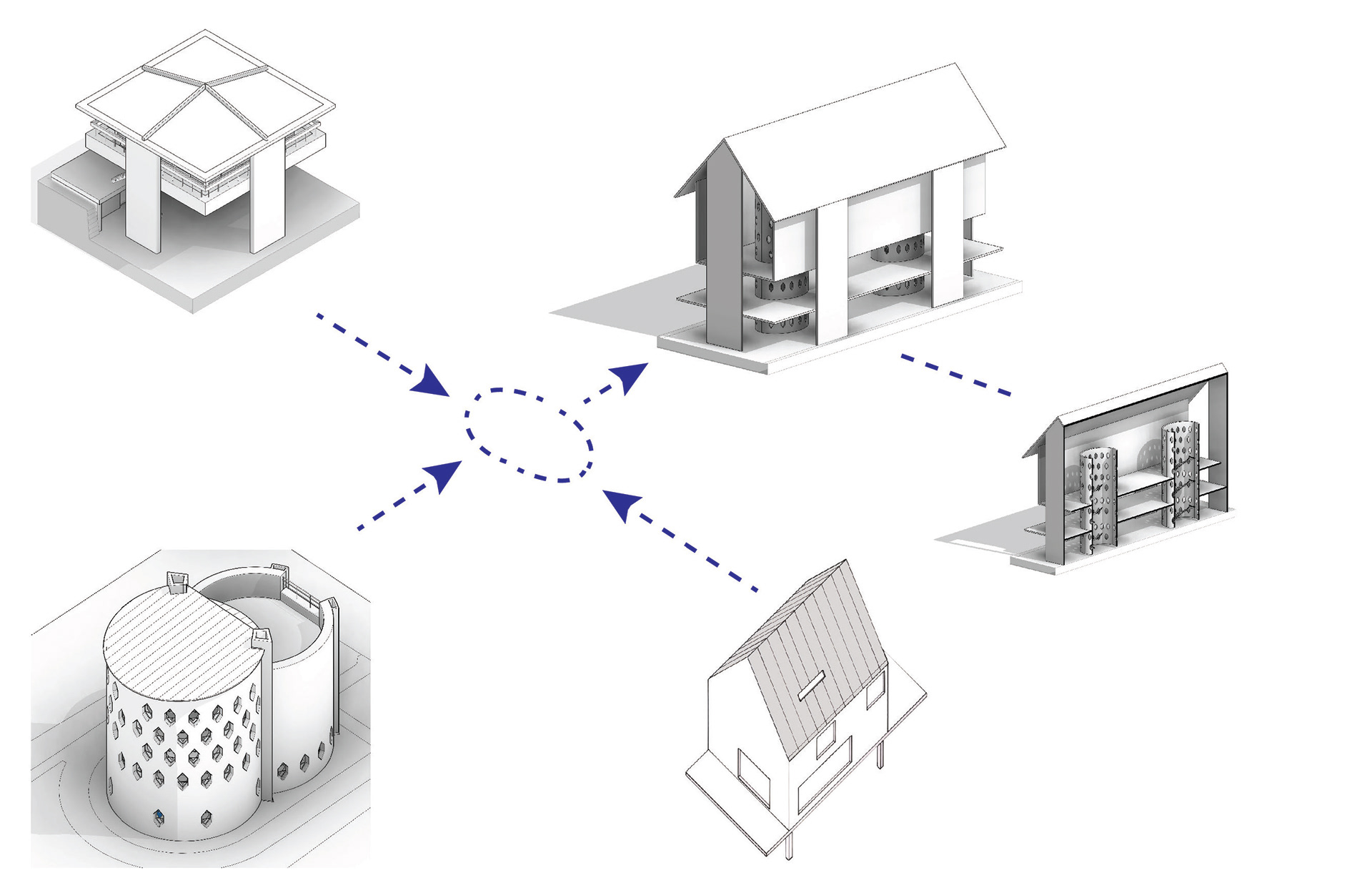
Crossbreeding All
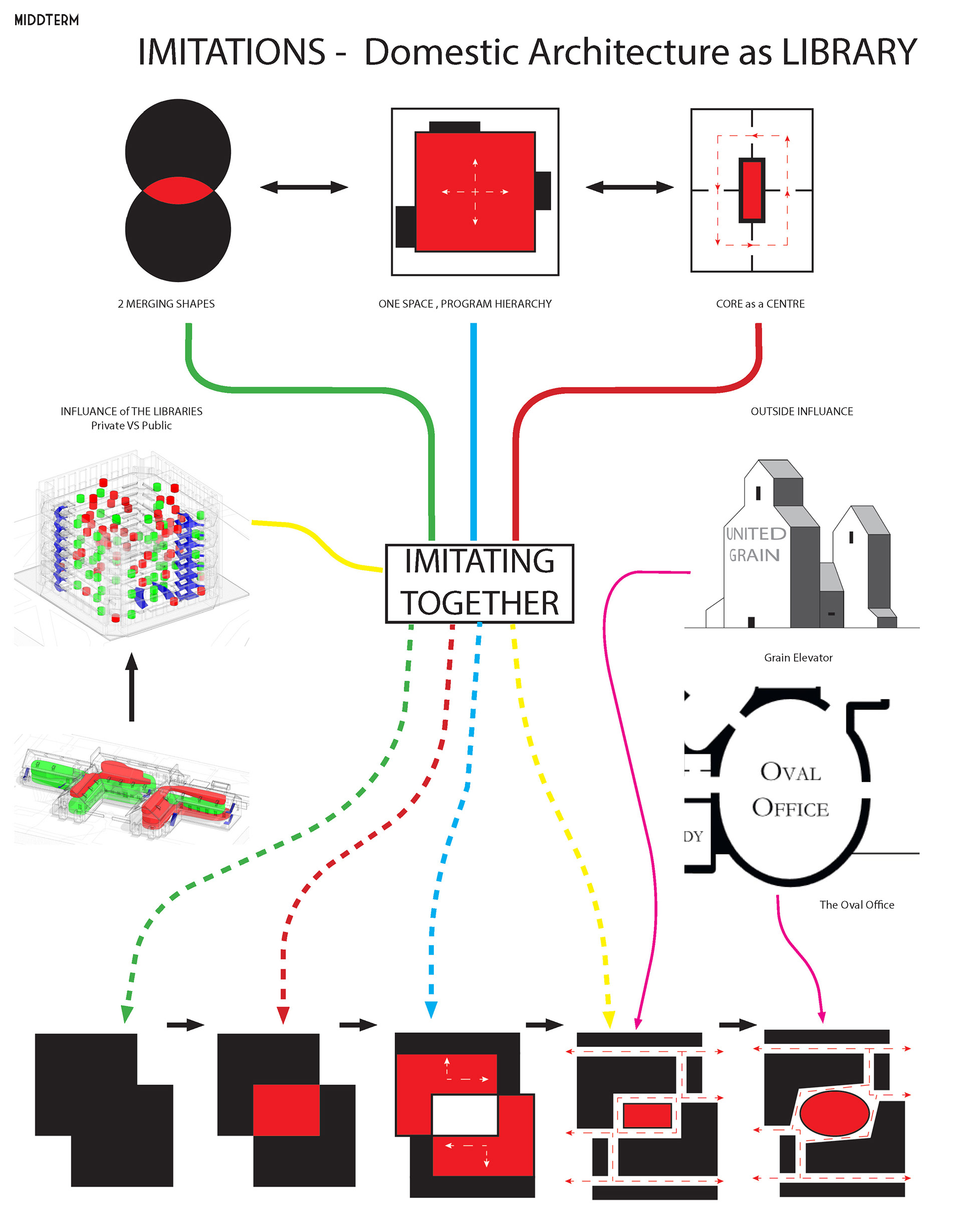
Results

Results
An extensive research and analyses were done in order to uncover the design and architectural qualities of the case study buildings.

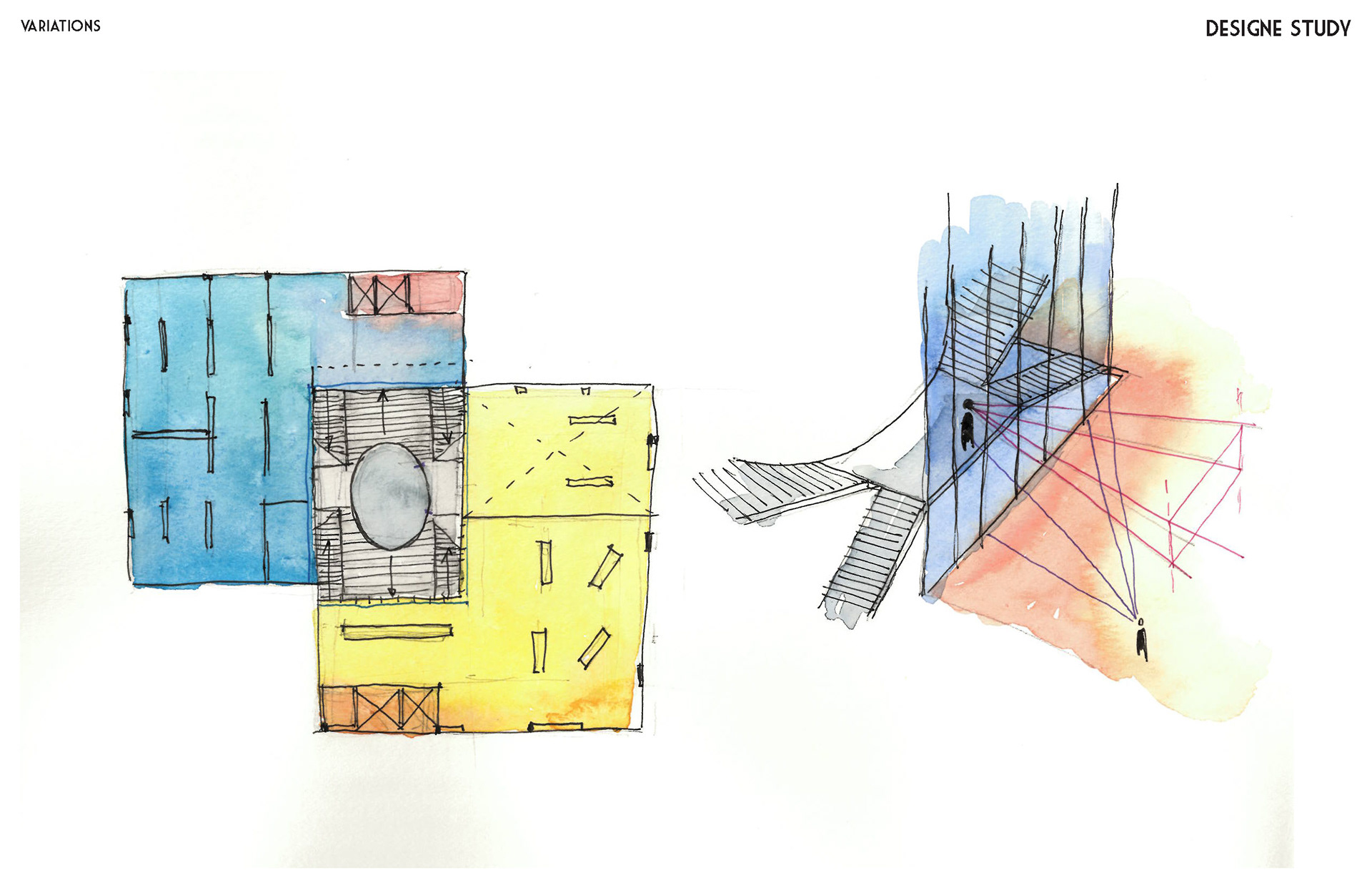
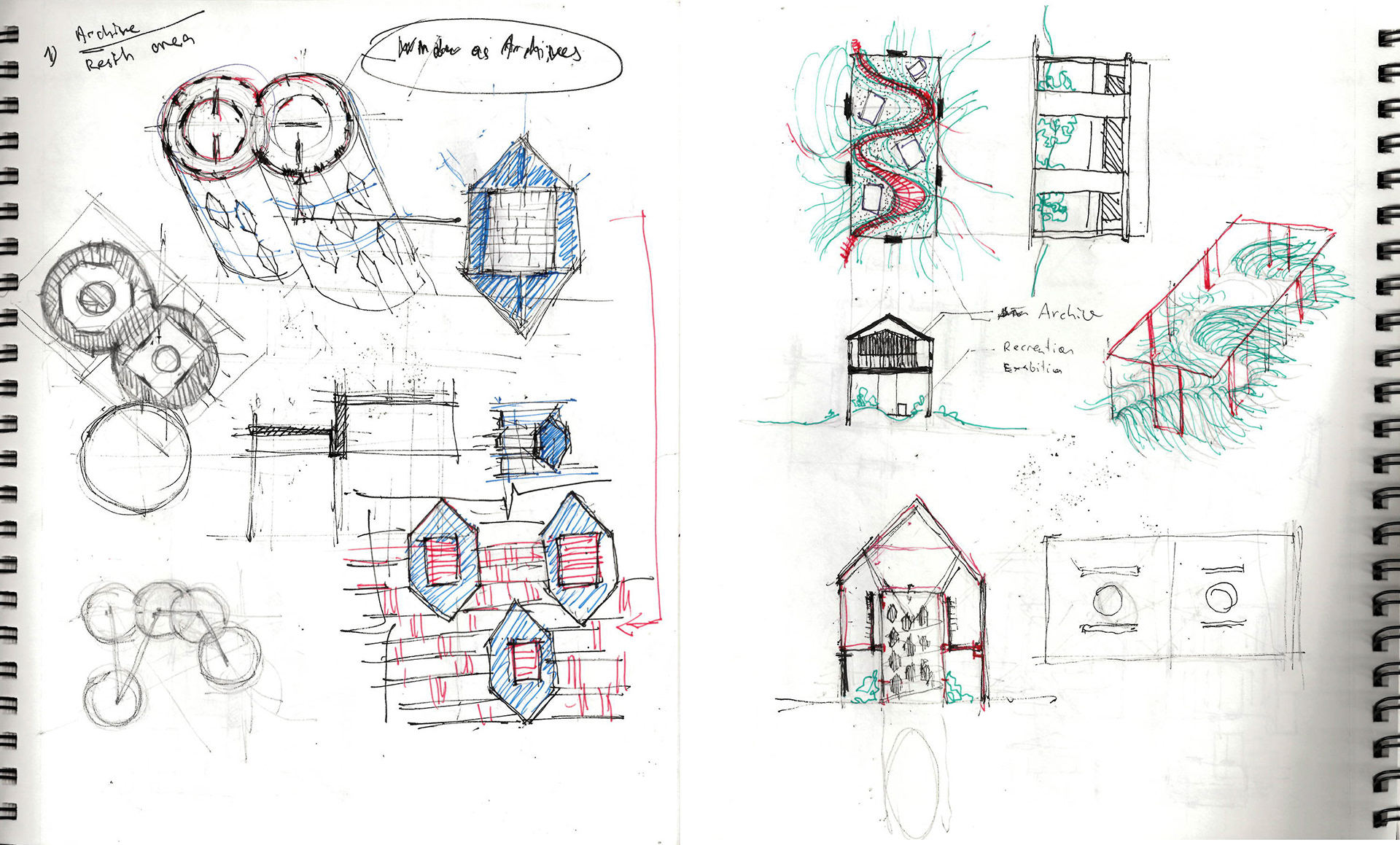


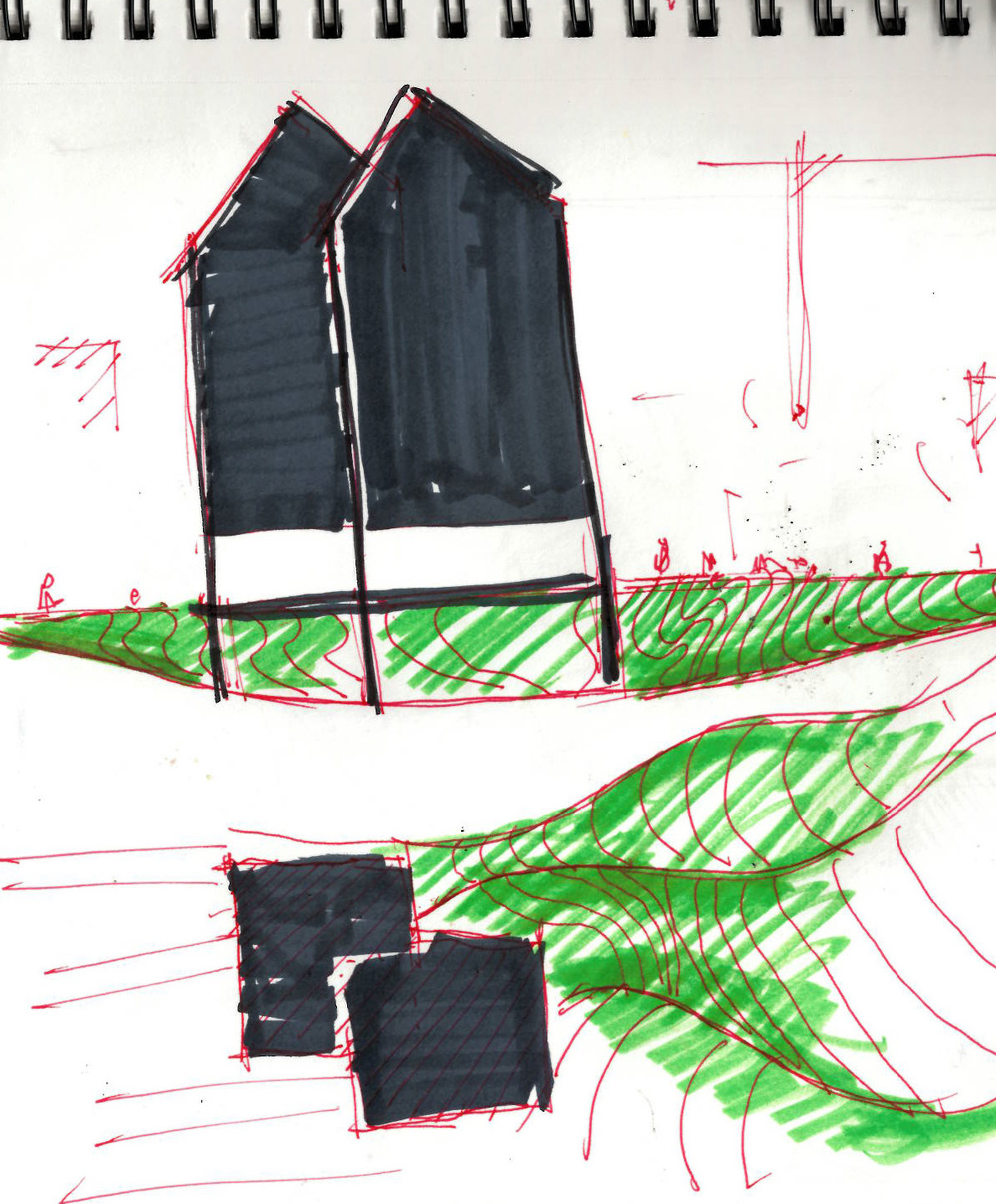
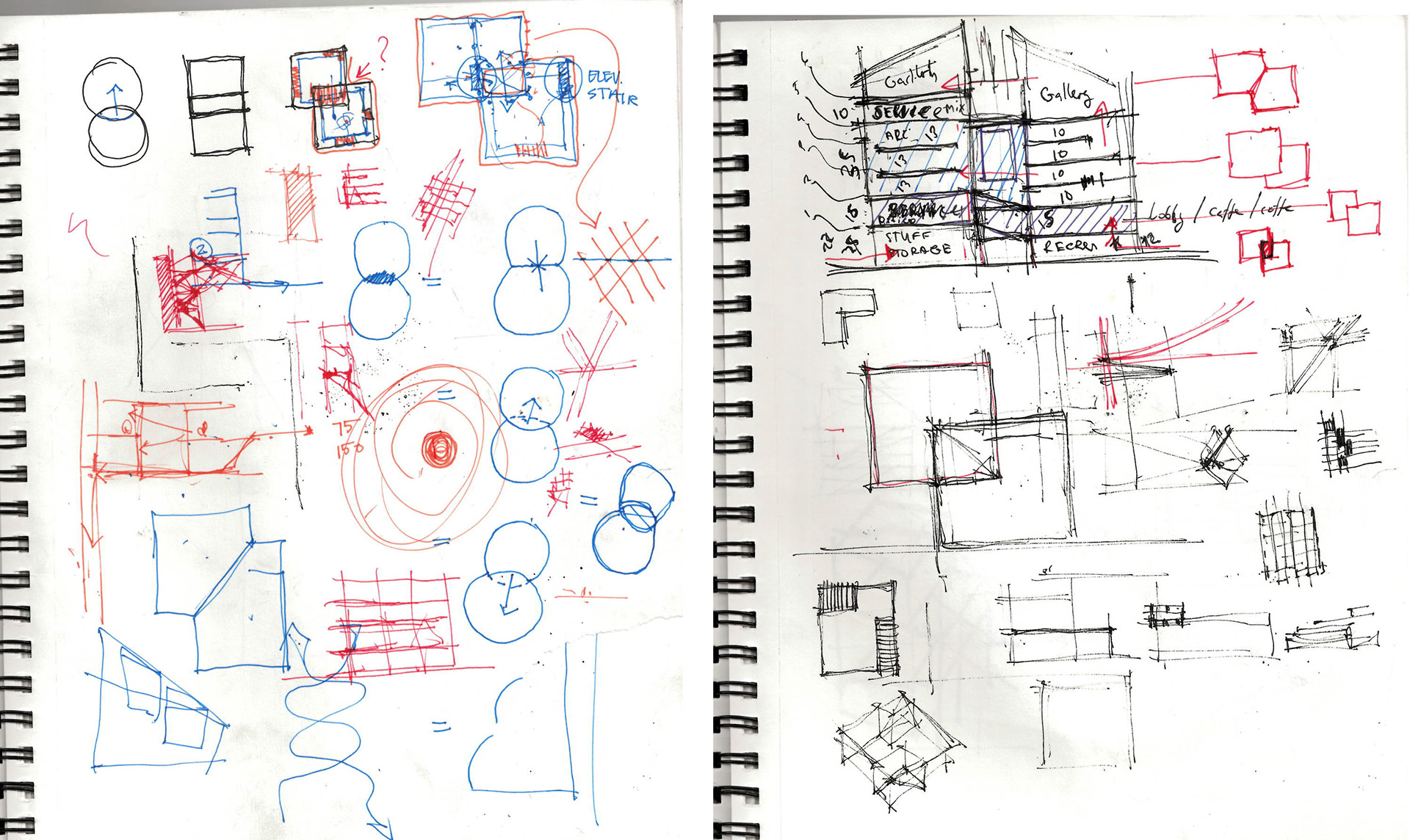
Sketches and Ideas Showing the Direction and Evolution of the Design ideas.

1st Floor

2nd Floor
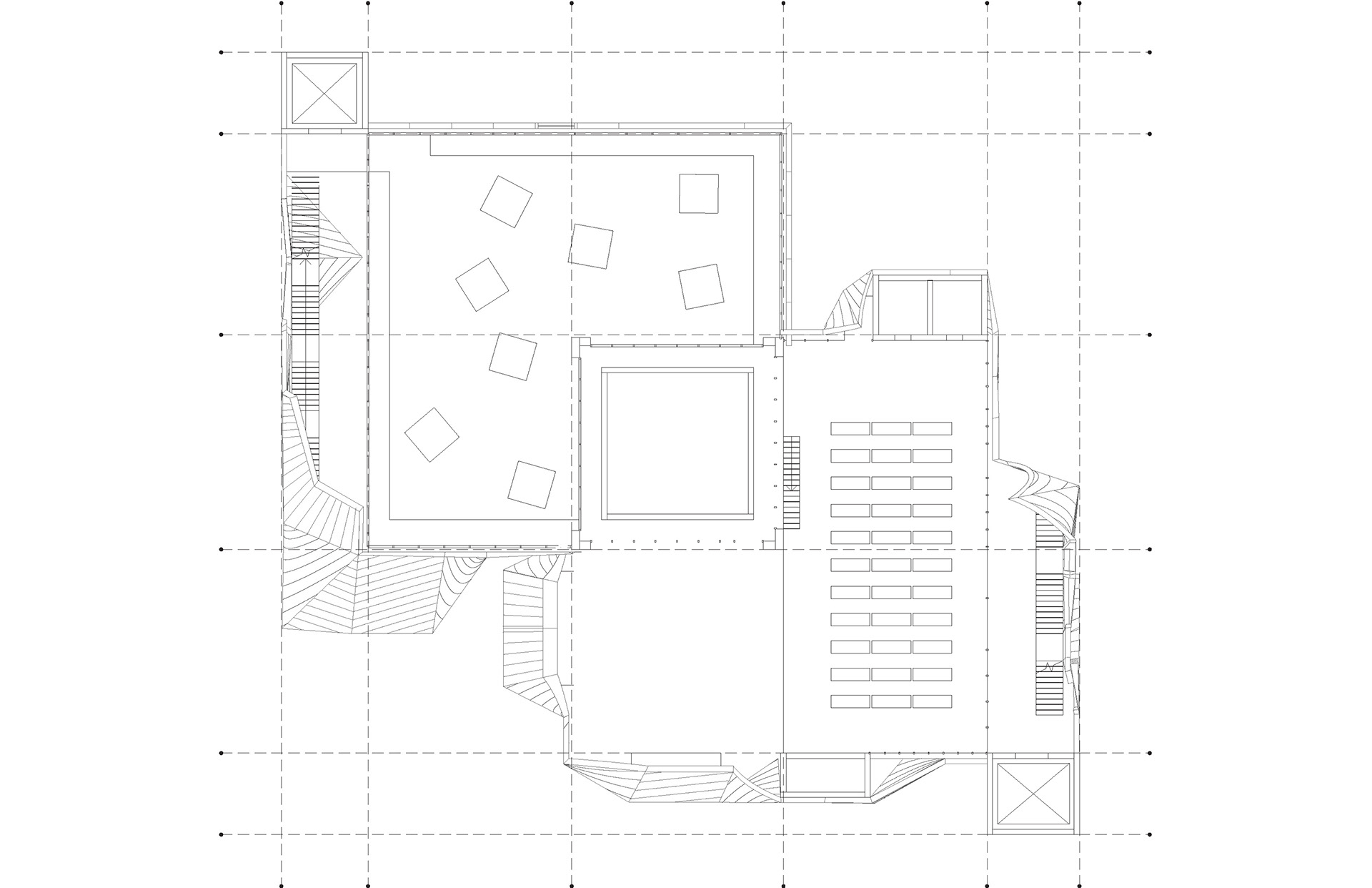
3rd Floor
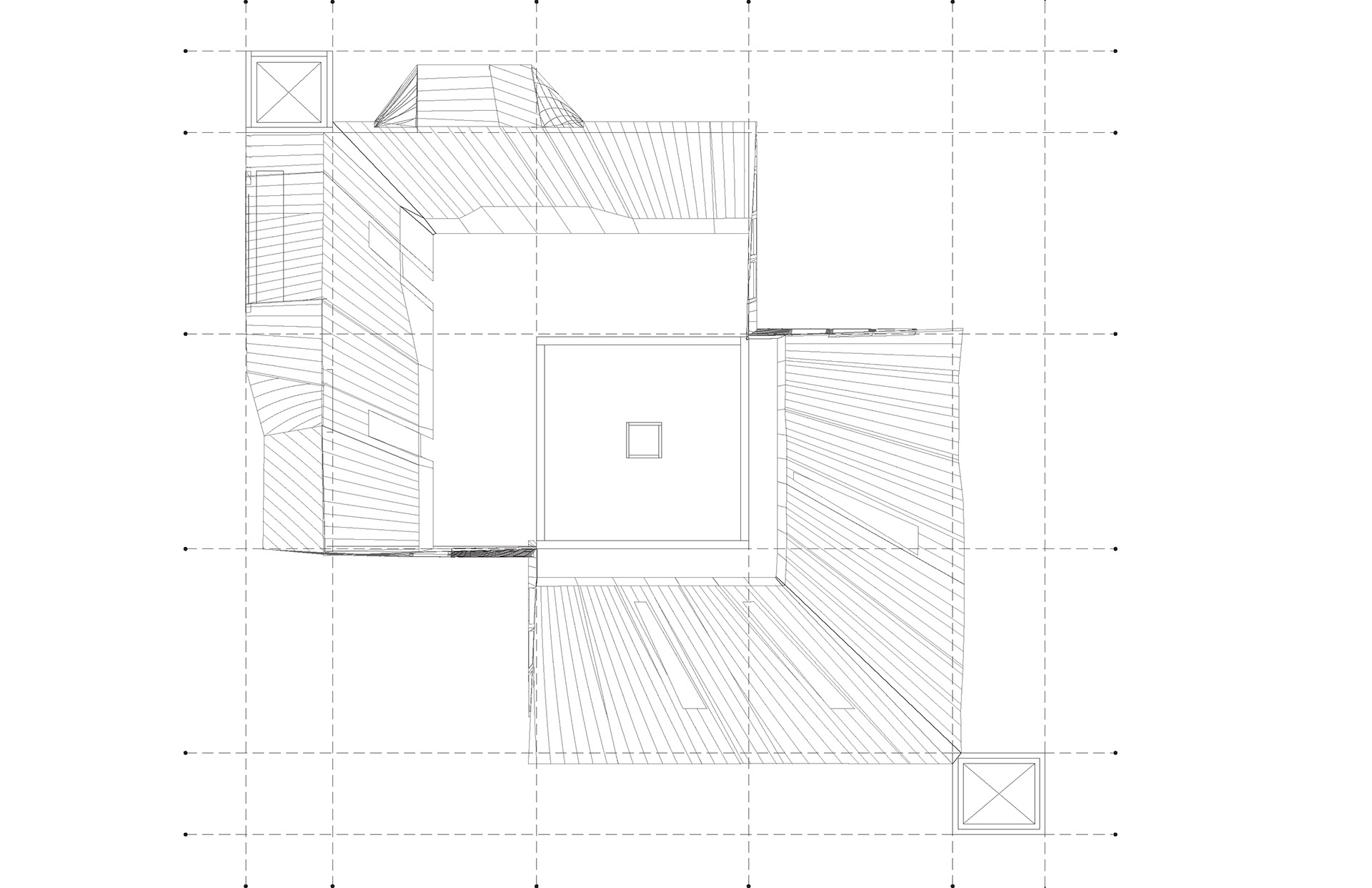
4th Floor
Floor Plans
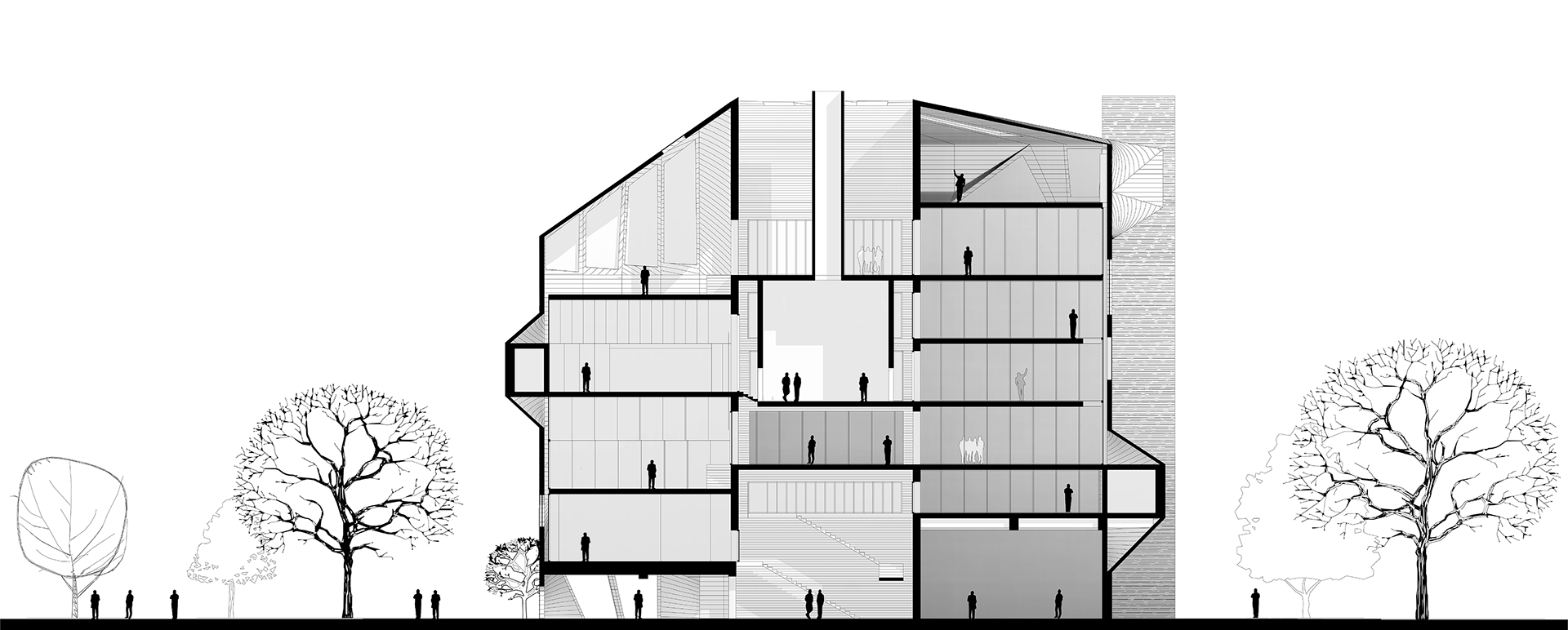
Section
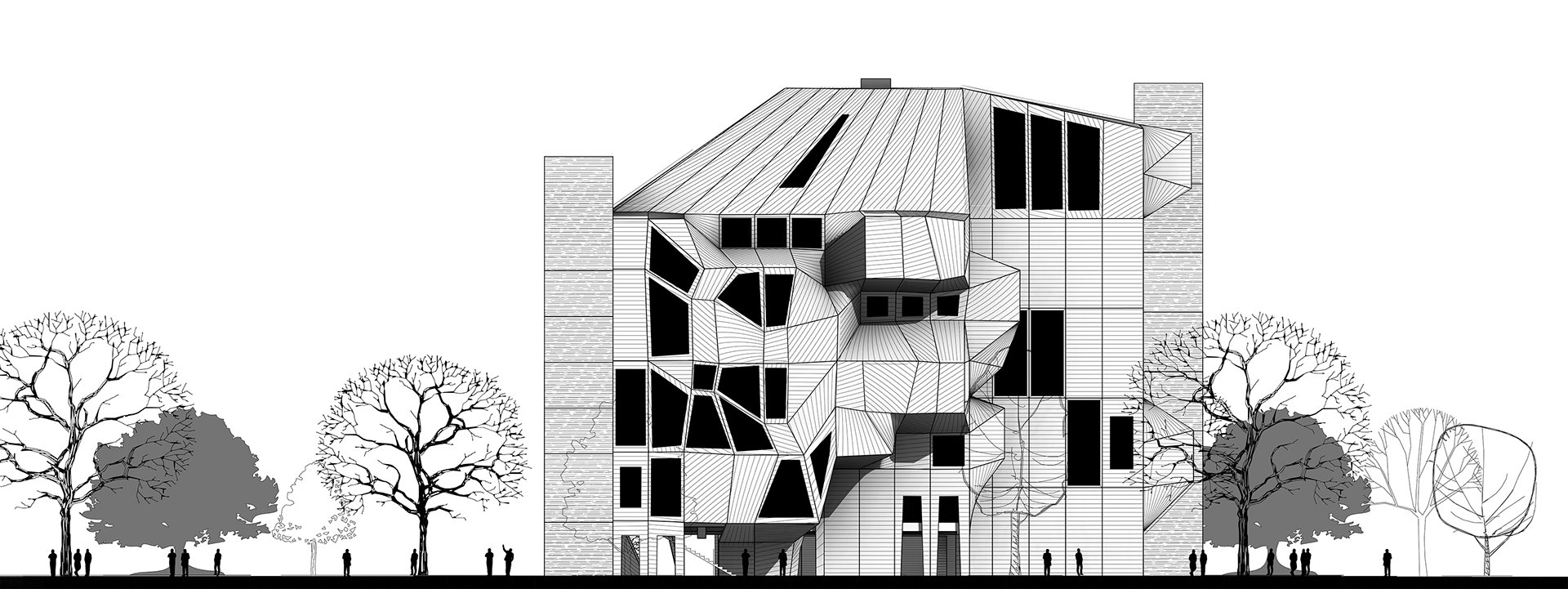
Elevation
Axonometric View - Looking North
Axonometric View - Looking East