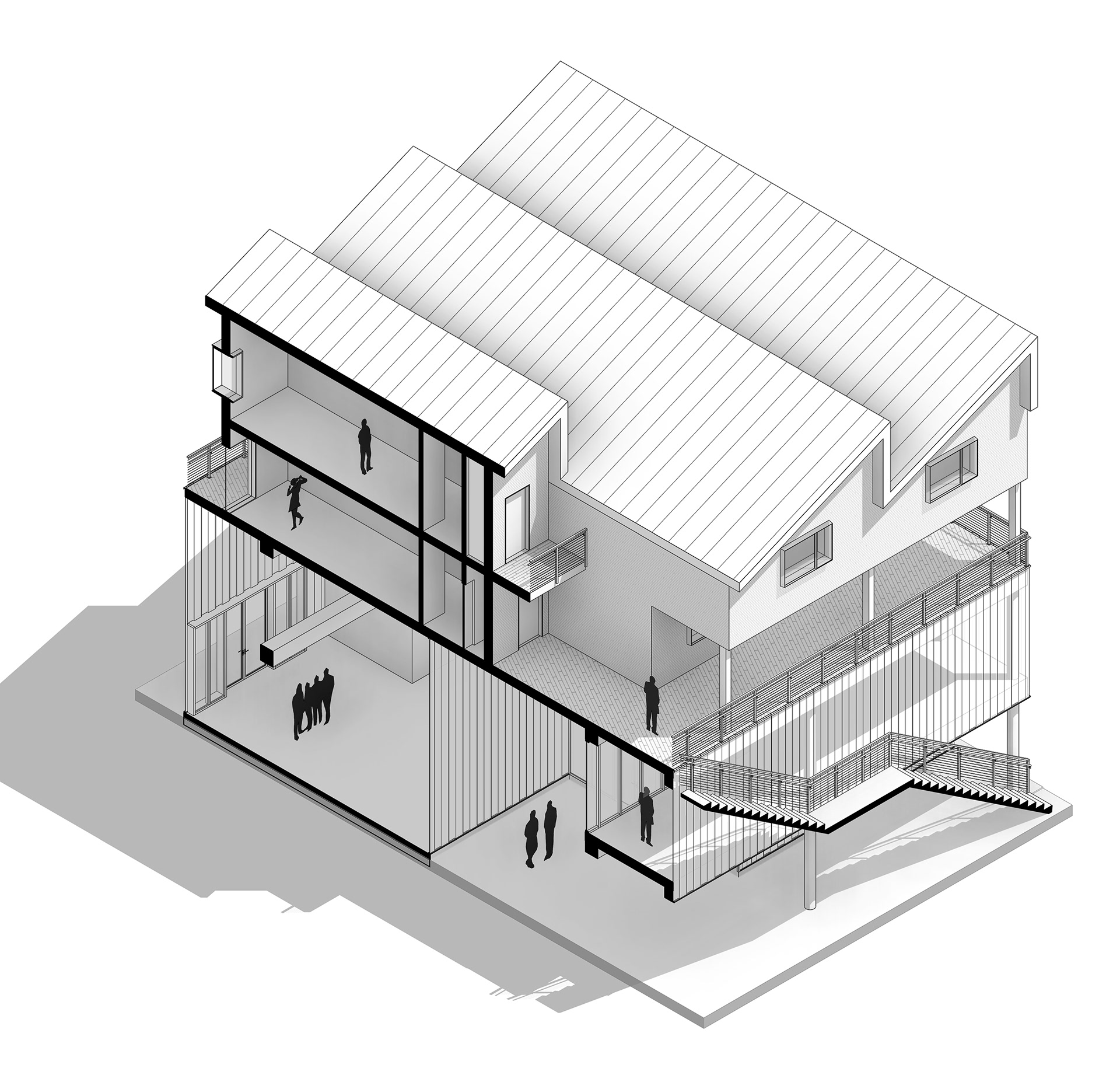OPEN SOURCE CITY
Grandmont Rosedale
Fall 2016, System Studio
Professors: Joel Schmidt and Jamie Witherspoon
Design Team: David Deiss, Brian Poling, Tony Printz
Professors: Joel Schmidt and Jamie Witherspoon
Design Team: David Deiss, Brian Poling, Tony Printz
The Concept
Our project is called Open Source City. We’re arguing that there is an abundance of open spaces in Detroit which create frontier-like conditions near the outskirts of the city. Our site is separated into two parts that are divided by the intersection of Grand River and Fenkel. We wanted to take advantage of the separation of our site to develop a system on the smaller portion which can be replicated and reorganized on the larger portion. This has prompted us to think of our project in a phasing system which can be completed over time as the site becomes populated.
Our primary goal for Open Source City is to engage the different types of users on the site by combining programs and building typologies into one community. We’re proposing an organization of buildings around a courtyard that acts as a transition space between the buildings and user groups. We hope to avoid a mono-cultural site development by providing access to all types of users with various economic, cultural, and
social backgrounds.
social backgrounds.
By combining mixed-use commercial, various types of residences, workshops and retail spaces, we hope to create user experiences through visual connections across the site. This means that different users will be able to experience various activities through visual participation without necessarily participating physically.
Site Plan
South Elevation
The Courtyard
The courtyard consists of a combination of series of unrelated urban zones which prevent living areas from being
diversified in terms of business and light industries. The courtyard system brings the different types of activities,
residents and workers all together in one space. Apartments being on the top of the structures are comfortably
separated but yet comfortably connected to the core of the Open Source City – The courtyard. This location allows a great view over the greened space and a quiet zone from the lower spaces.
North Section
Floor Plans
West Section
The Façade
The façade expresses the program and typological distribution across the building. The material choice and its allocation are directly tied to the location of each program. This type of distribution outlines our concept of blurring the line between various zones and programs, which are not necessarily associated with each other. The industrial material, such as channeled glass, envelope the industrial and space. The large curtain walls provide the opening to offices spaces. The façade treatment of the apartments is remarkably different from the industrial character of the rest of the complex. It emphasizes natural materials to provide a somewhat familiar domestic atmosphere.

Axonometric View: 3D Section. Looking North

Axonometric View: 3D Section. Looking North West
Wall Detail
Courtyard Render. Looking West
Courtyard Render - Looking East