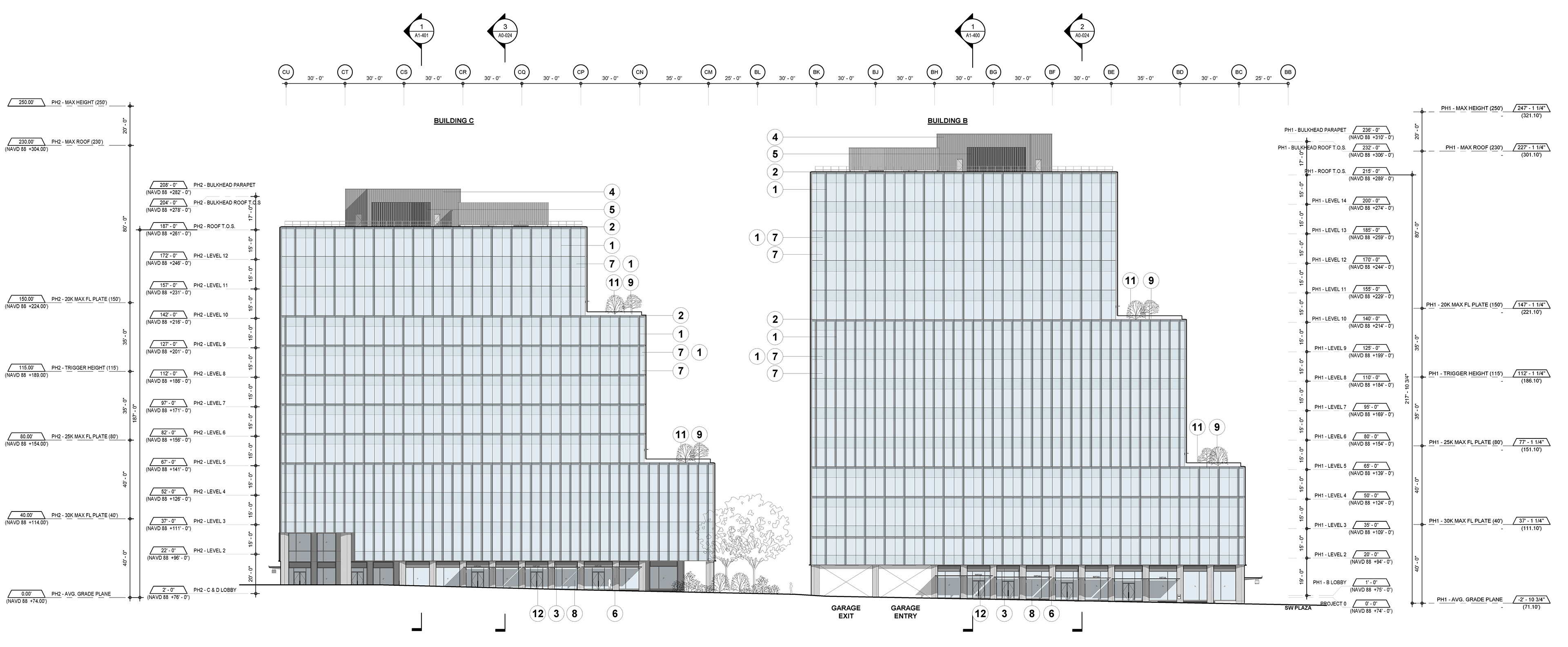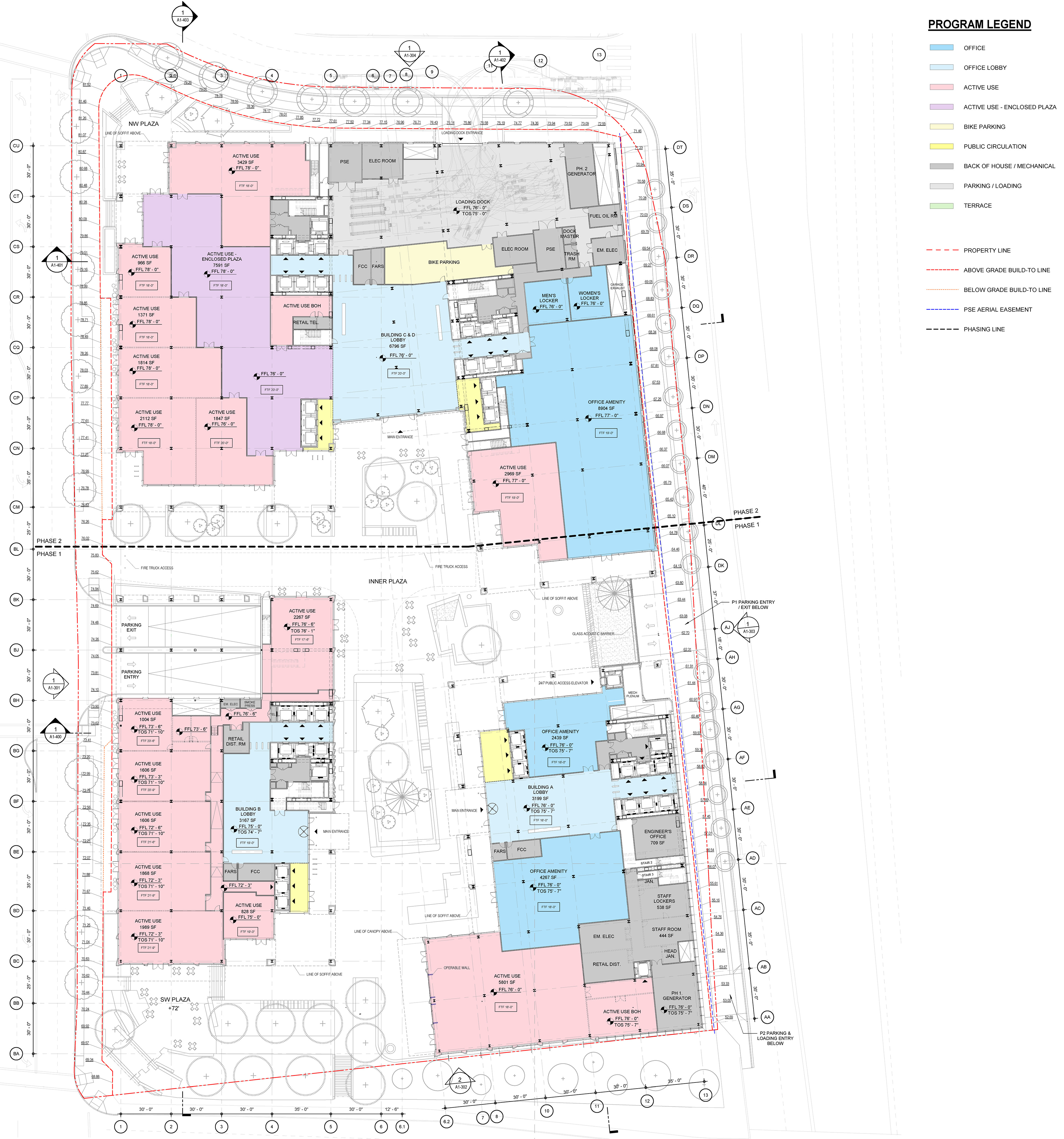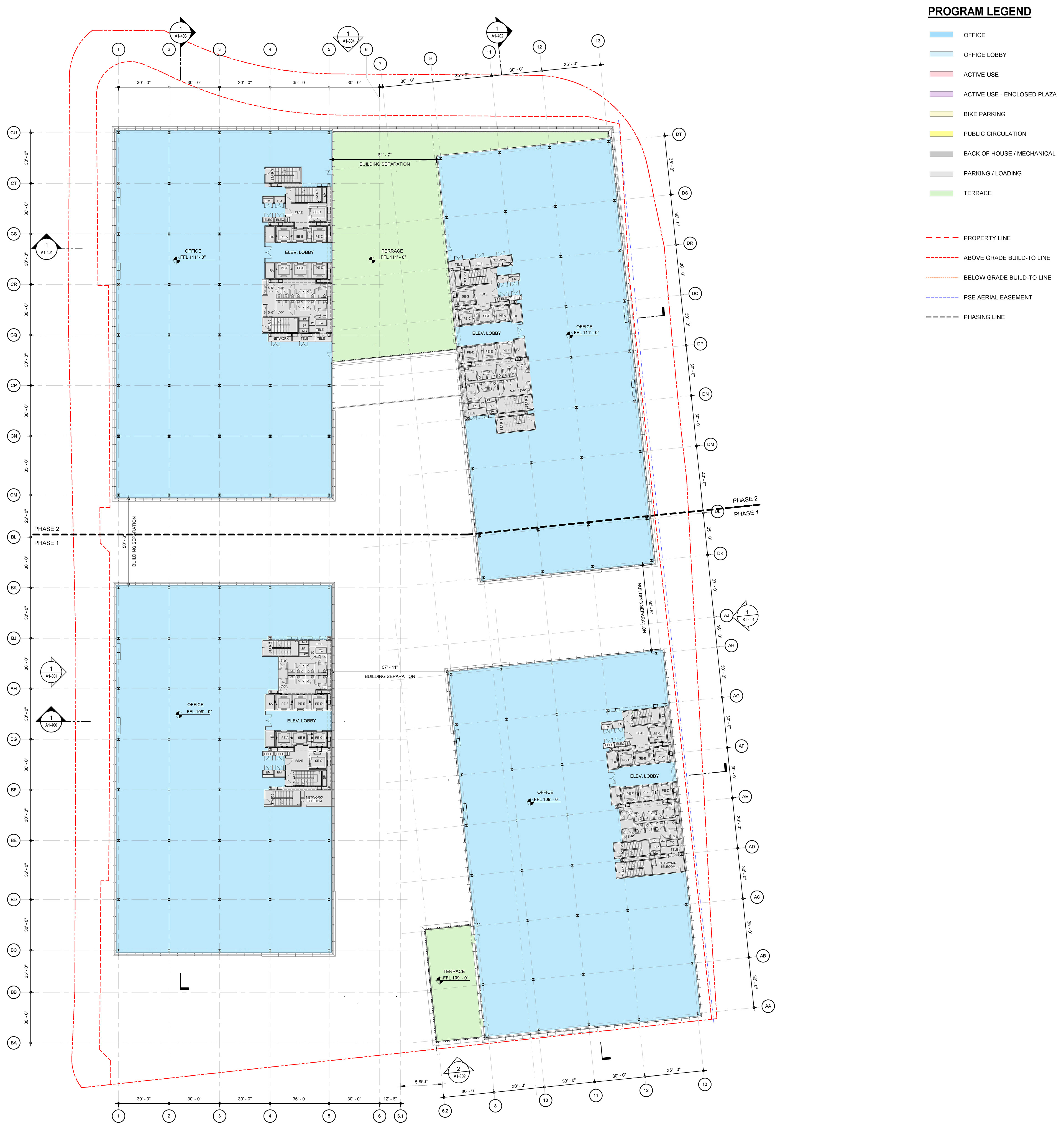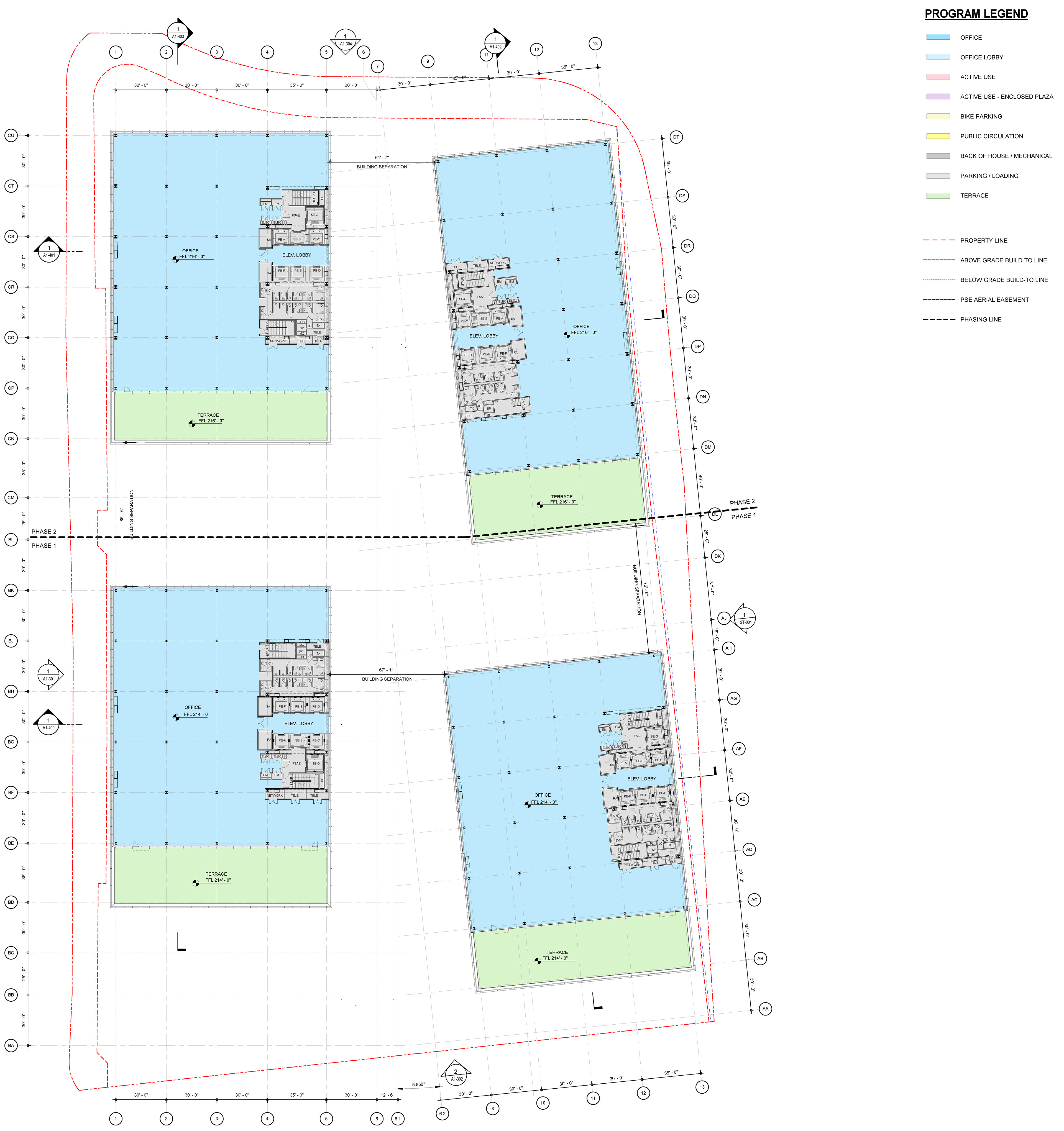112 Street & Main
Program: Mixed-use / Office
Client: Tishman Speyer
Architect: Henning Larsen
Architect: Henning Larsen
Location: Bellevue, WA
Status: Under Development
2022
Status: Under Development
2022
My contribution: SD, DD, BIM Support
The drawings are property of Henning Larsen.
The 112th Street & Main is a mixed-use project spanning across the four towers that sit on an underground parking lot. In an urban setting, dominated by busy highways and industries, where the public space is scarce, the project is one of the only providers of an open public plaza in the area.

Overall Elevation - West

North-South Section - Overall
Overall Design
The program distribution of the project is quite conventional, mixed use on the ground level and office / event spaces in the towers. For this reason, the design, composition, and materiality as well as the client’s desire for simplicity reflects the overall design. It is balanced and yet has a pleasant appearance with explicit public space in the center.

Overall Plan - Ground Level

Overall Plan - Level 3

Overall Plan - Level 10
Space Planning and Layout
The scope of plans and layouts where only limited to the lobbies.
Facde Details
The podium design in basalt stone and dark CW system corresponds to the location of rental and BOH spaces. A visible metal shelf separates the ground floor from the towers. The towers design is driven with intersecting vertical and horizontal fins.
Podium Exterior Wall Sections & Plans
Tower Exterior Wall Sections & Plans
Tower Exterior Details