Extended Stay - New York Presbyterian
Program: Mixed-use
Client: Presbyterian Hospital
Architect: Arquietonica
Architect: Arquietonica
Location: New York City, NY
Status: Under Construction
2020
Status: Under Construction
2020
My contribution: SD, DD CD, BIM Support.
The drawings are property of Arquitectonica.
The project is a mixed used building located in Washington Heights, Manhattan. It is a part of the New York Presbyterian Hospital. its main intention is to provide additional space for extended stays.
The building is a 13-floor apartment type design where the 1st floor is designated for commercial and BHO. The 2nd floor is a nonprofit organization / daycare. The 3rd to 5th floor is intended for the extended stay for the hospital with various types of suites. The 6th to 13th floor will be apartment units.
The project has relatively high complexities involved, such as tight zoning, the trapezoid shape of the lot, the passive house requirements, and
four different programs in a relatively small space which have dictated the shape and overall massing of the building.
four different programs in a relatively small space which have dictated the shape and overall massing of the building.
Wall Assemblies
Space Planning and Layout
The two main programs of the building are the extended stay for the Presbyterian hospital and the apartments.
The extended stay suites provide full services to the guests with various sizes of suites and full amenities such as gym and lounging room. There are 89 suites for extended stay.
The apartments vary from studio to 3 bedrooms, similar to the extended stay floors, the apartment segment of the building also gets a gym and lounge room, plus decks at 7,8,9 and 11th floors. There are 120 apartment units.
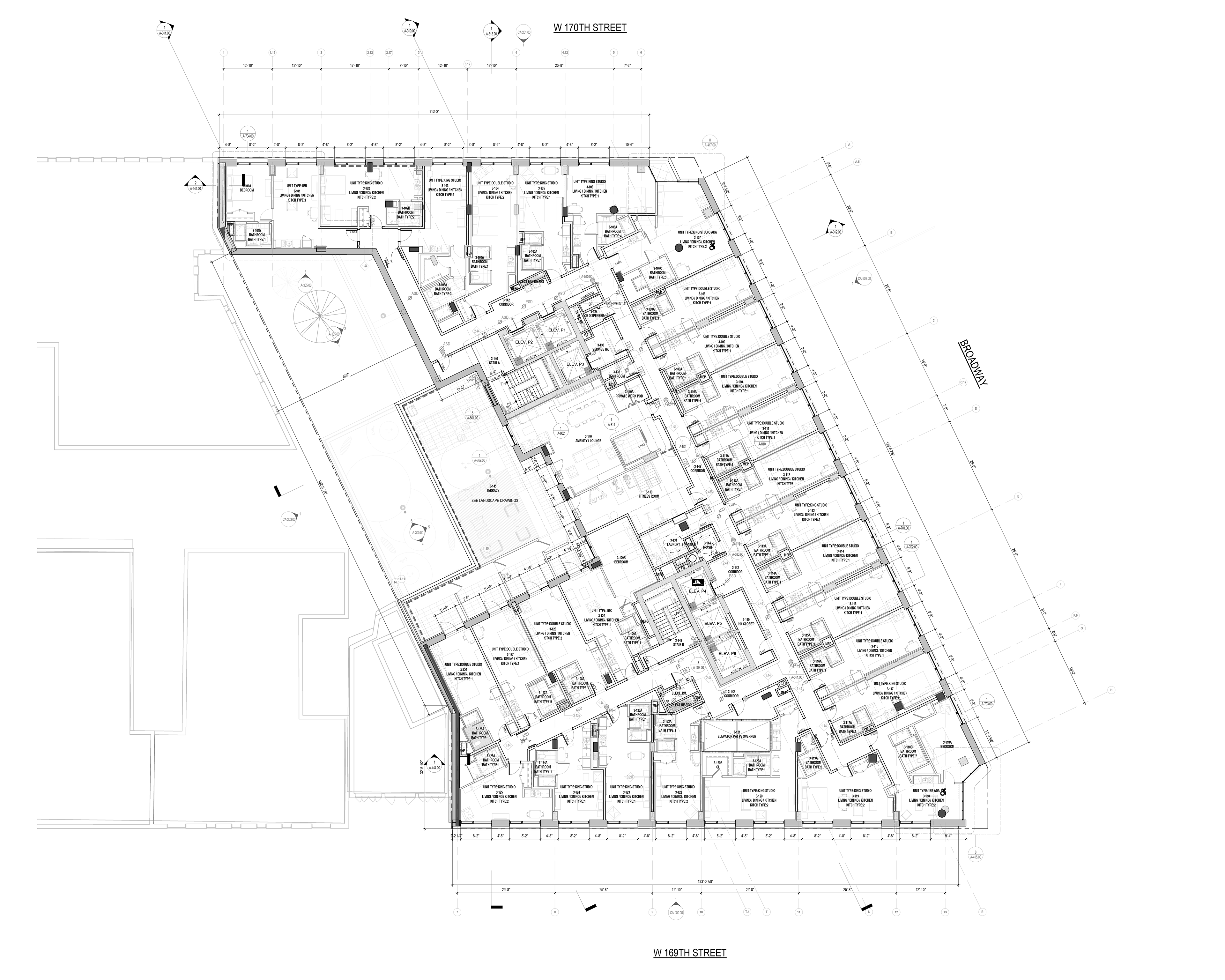
2nd Floor
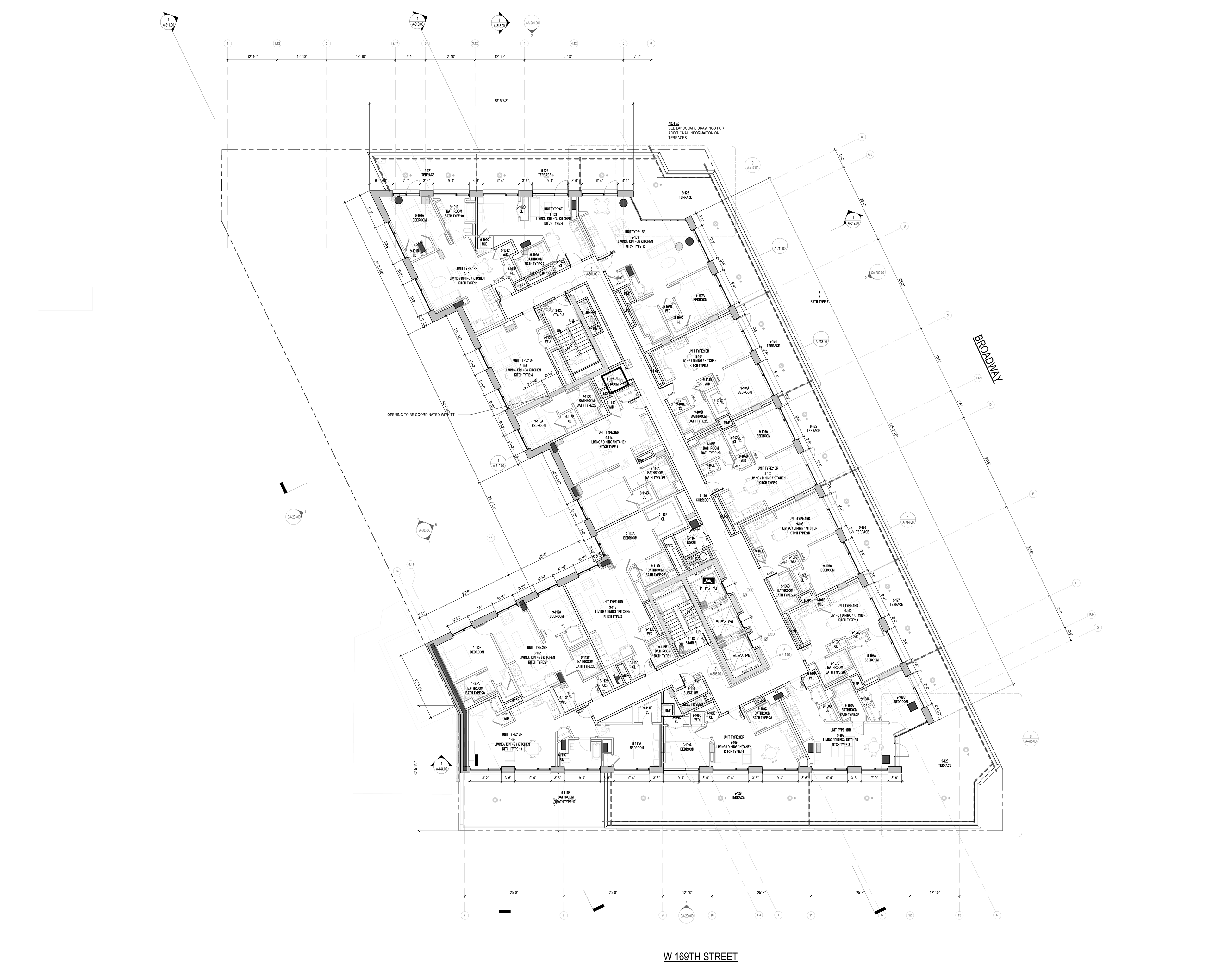
9th Floor Terrace
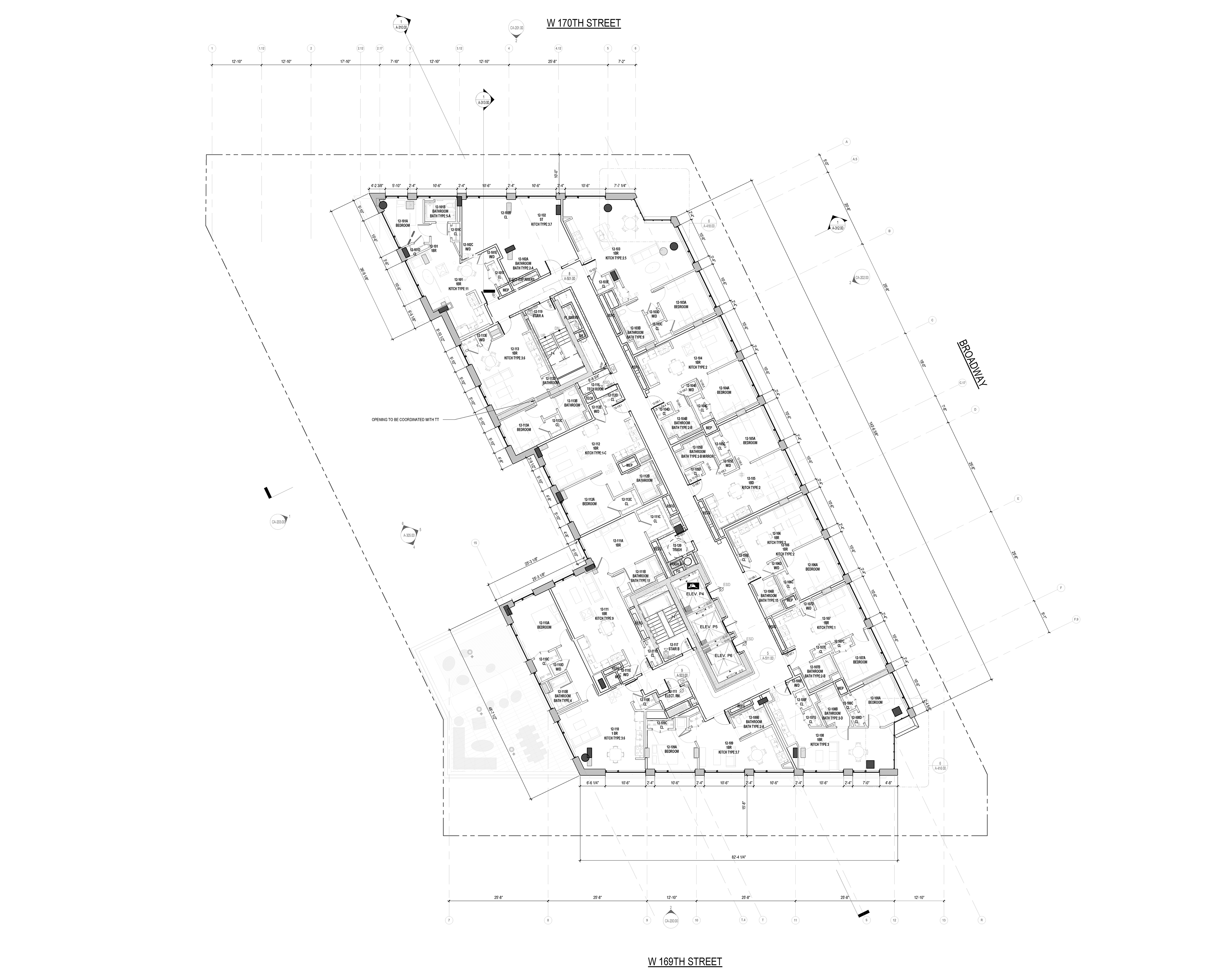
11th Floor Terrace
Elevations and Sections
The programs in this building are stacked vertically, thus connected with three different elevators for each program as per zoning requirements. A reinforced concrete structure has been selected for the building which holds up the exterior wall.
The façade, designed as a series of setbacks, is enveloped in a terracotta tiles and glass system. The façade system is made of thermally broken insulated window/wall systems with colors corresponding to the surrounding buildings.
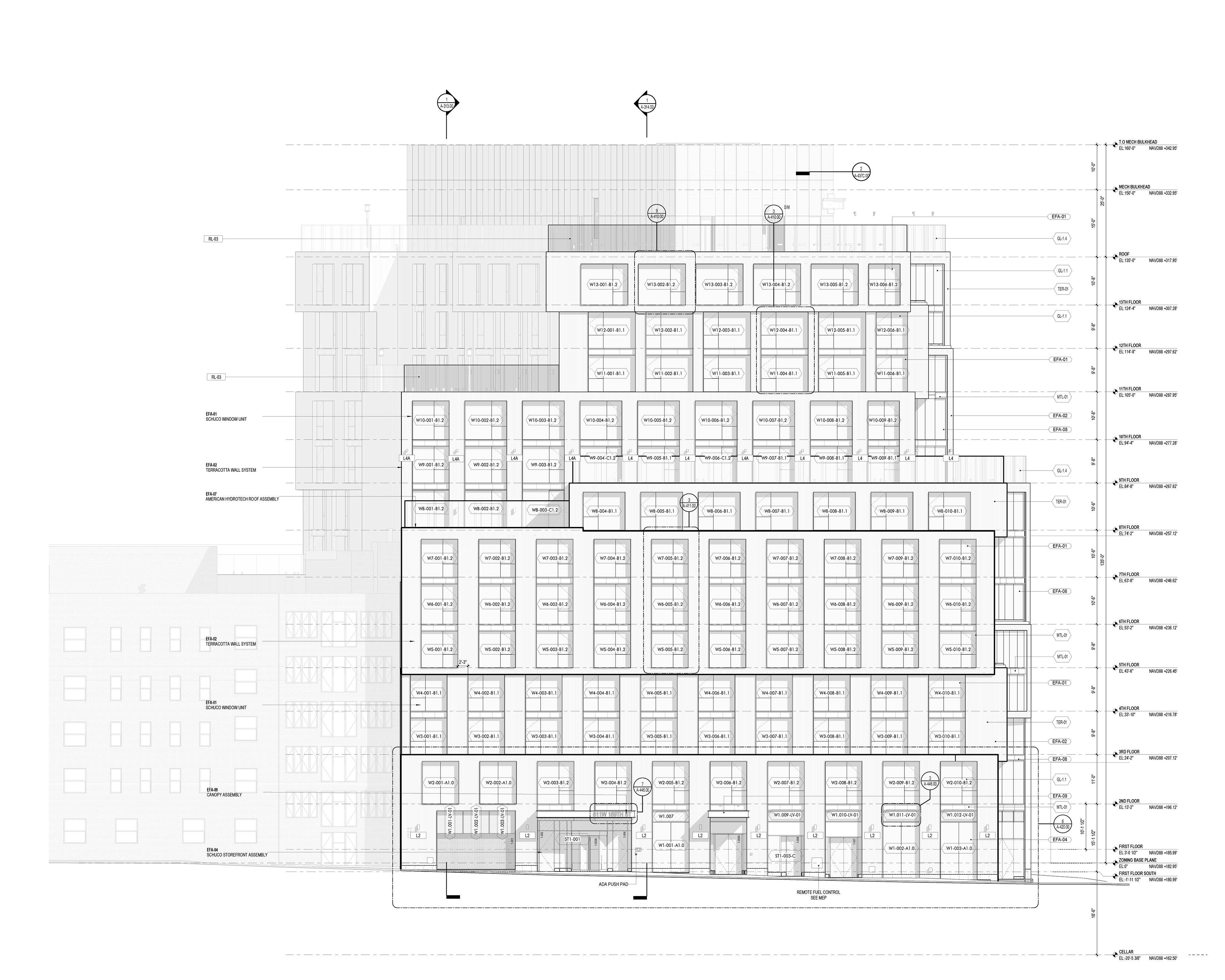
North Facade
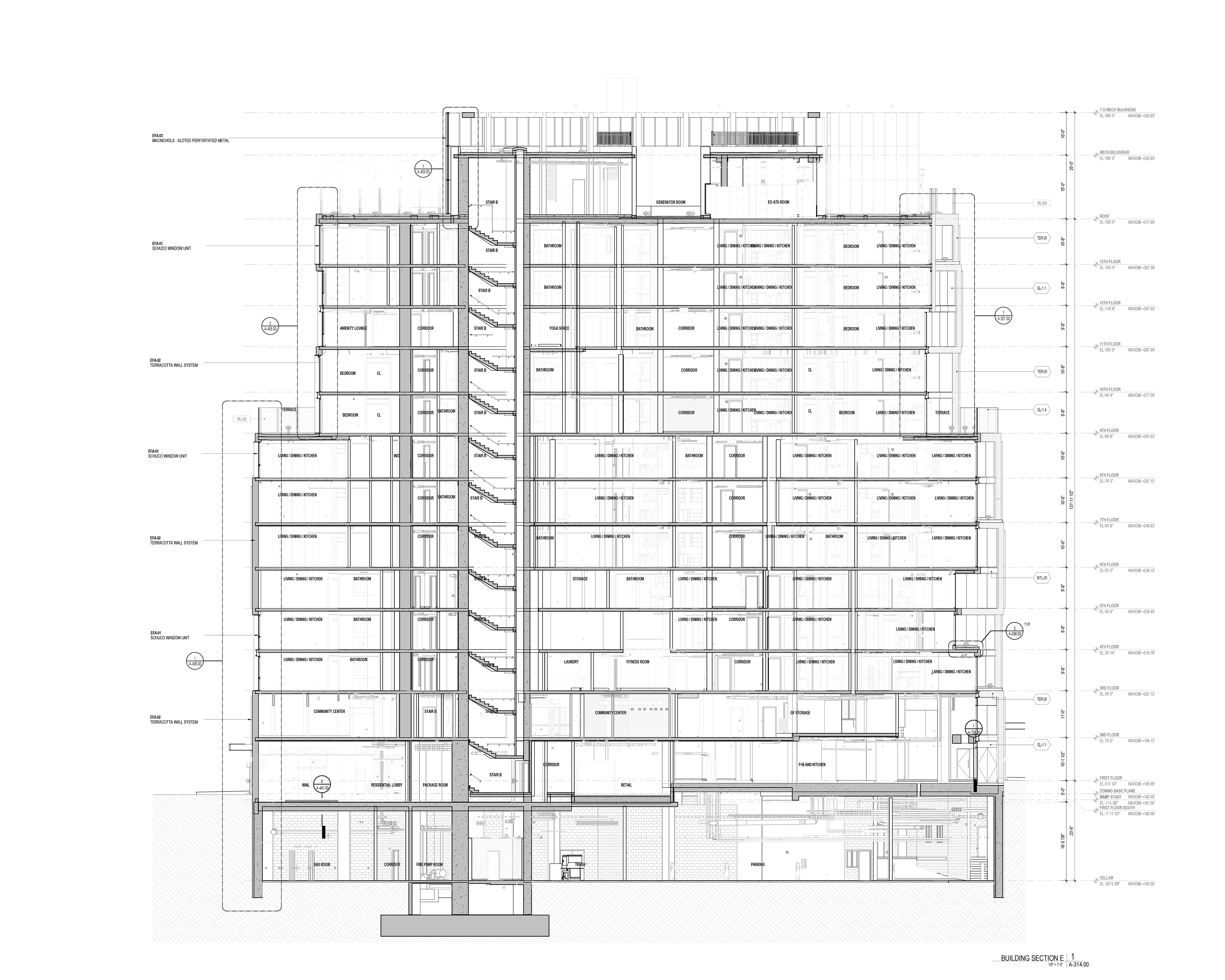
Section 1-1
Facde Setbacks
To meet the zoning requirements and provide enough natural light for the building, the overall geometry of the
building is arranged in setbacks. The interlocking geometries that alternate per floor open in both corners at the
intersection of Broadway and 169th and Broadway and 170th street.
Facde Setbacks
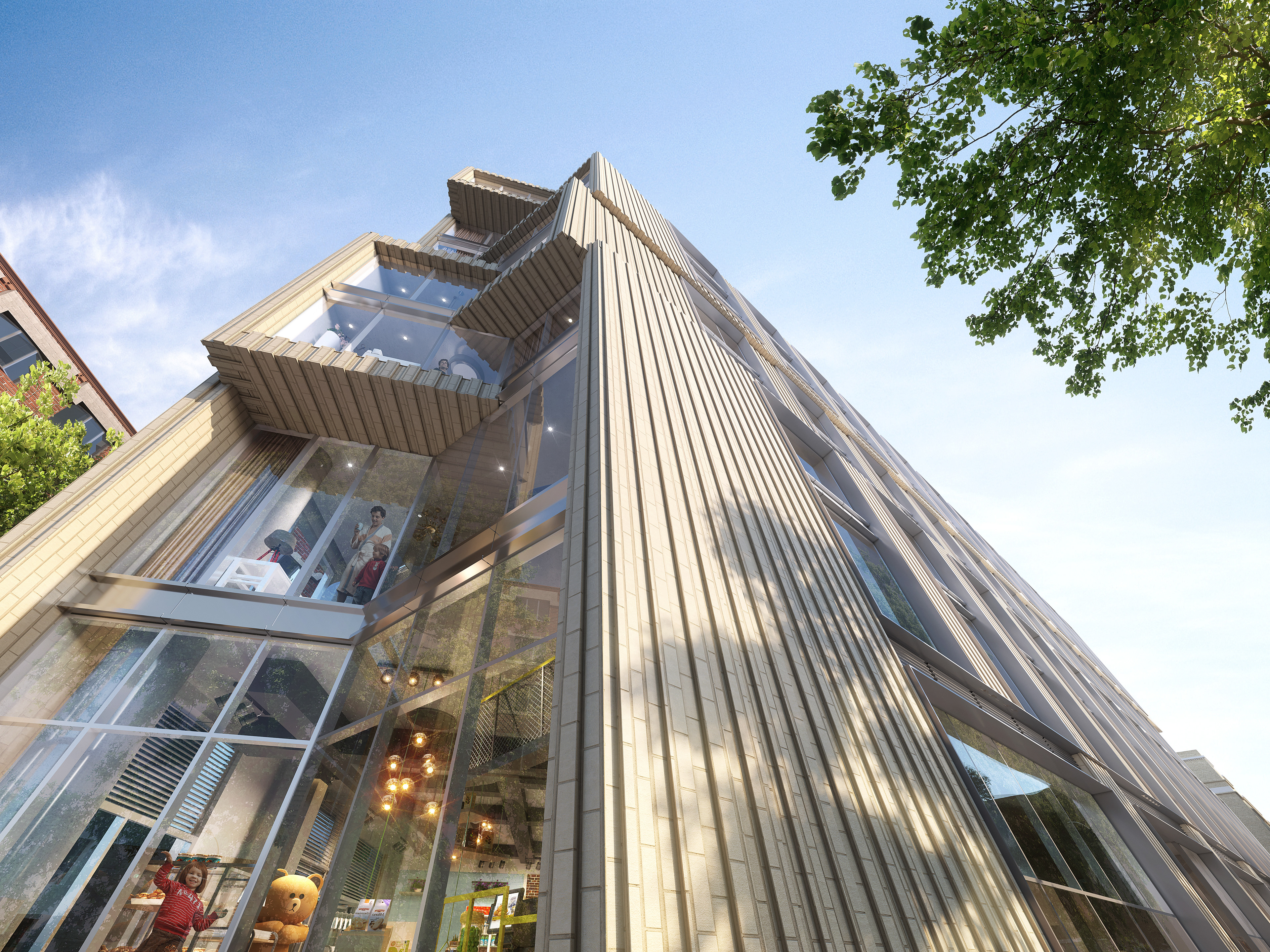
Corner View

Amenity Terrace
Facde Details
The wall details have gone under various design and testing processes to achieve code and aesthetic requirements. The main material for the façade is terracotta tiles with aluminum fins that provide the clear outline
over with windows and slightly extend over the wall surface. As per the passive house requirement, the
entire building is enveloped in a tight insulation system.
Wall Types
Night View