Boston Seaport L5
Program: Mixed-use / Office
Client: WS
Architect: Henning Larsen
Architect: Henning Larsen
Location: Boston, MA
Status: Under Construction
2021
Status: Under Construction
2021
My contribution: CD, CA
The drawings are property of Henning Larsen.
The project is in an old industrial area, Boston Seaport, that is connected to the colonial past of Massachusetts. It is part of a larger development that is transforming the area with the intention to bring the waterfront to the public activities of the city of Boston.
The design echoes the marine life and past of Boson, with custom-made Terracotta panels that uniquely glow and high-end façade design for the tower the complex CW system. The site layout emphasizes public openness with an interior street running through the building and retail spaces open to the street. The building is visually divided into two programmatic units, the podium and the tower.
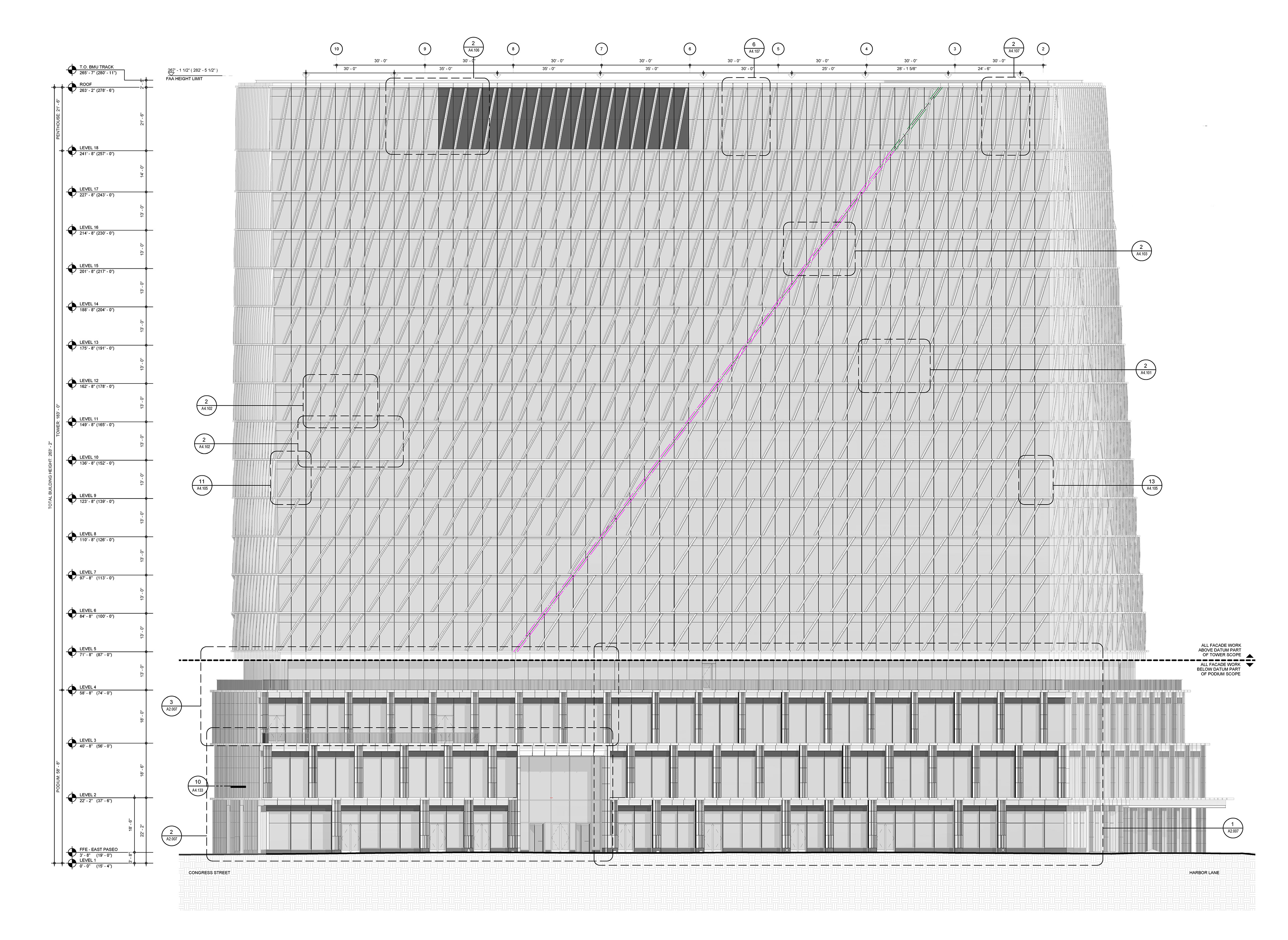
East Elevation
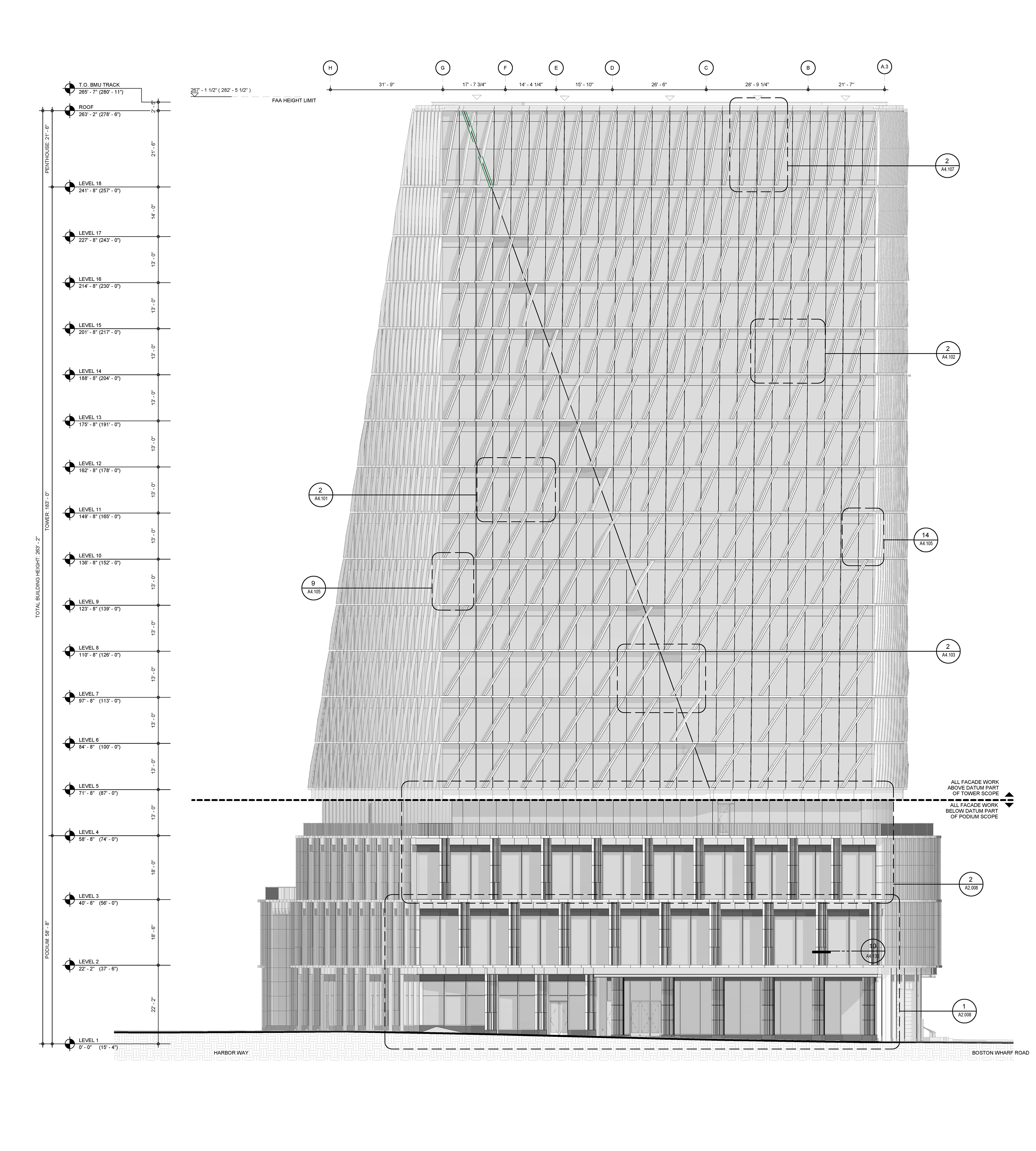
North Elevation

Section A-A
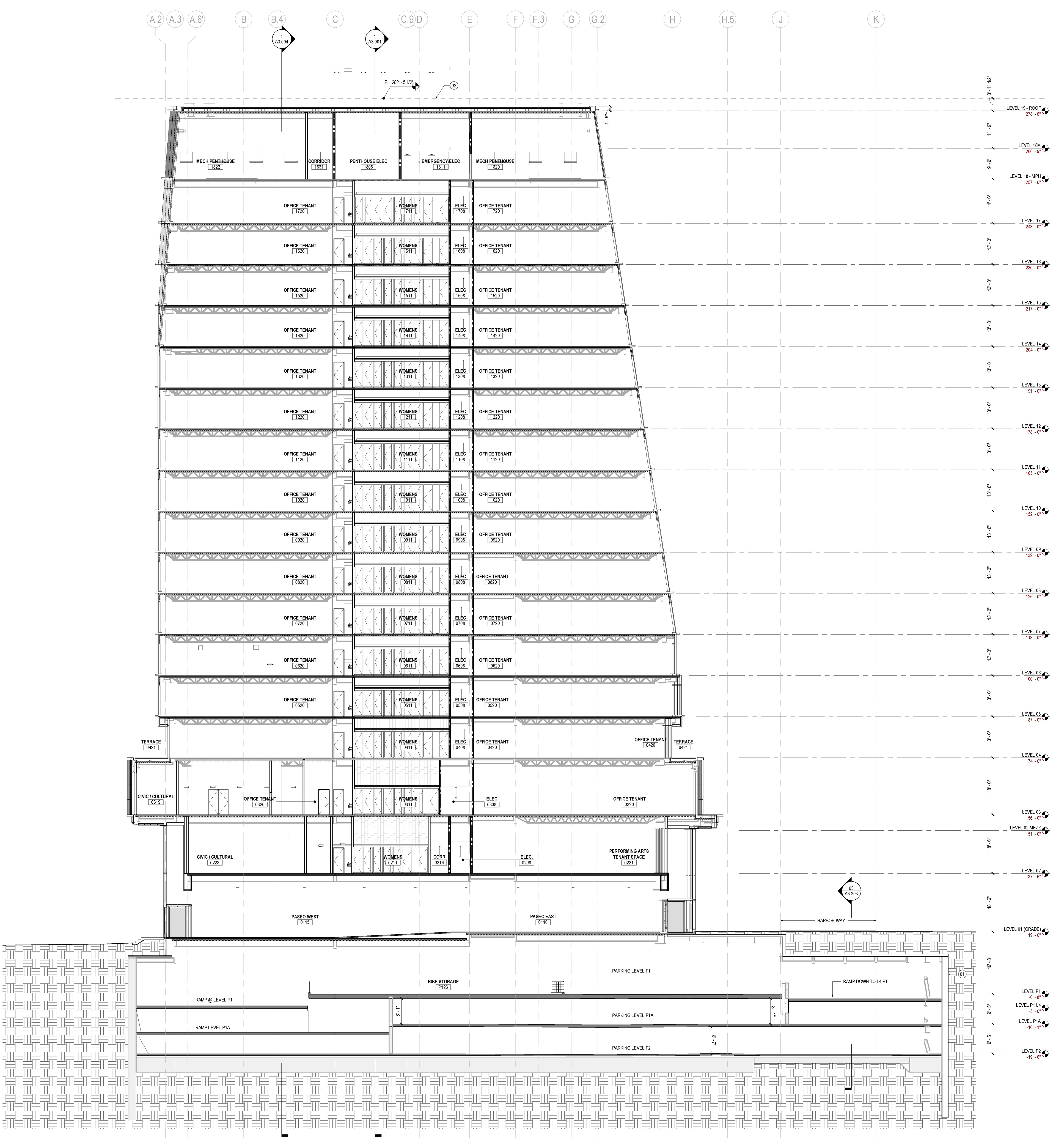
Section B-B
Elevations and Sections
The modulated and yet freely distributed pillars across the podium create a portal to a unique experience of materiality and rational thinking. The podium is part of one contract currently being undertaken by IBG of Boston. The tower, with folded surfaces is furnished and decorated with diagonal shading that resemble a fishing net – the cue to the past. The manufacturing and construction of the tower is currently
being undertaken by Prenasalise of Italy (Connecticut).
being undertaken by Prenasalise of Italy (Connecticut).
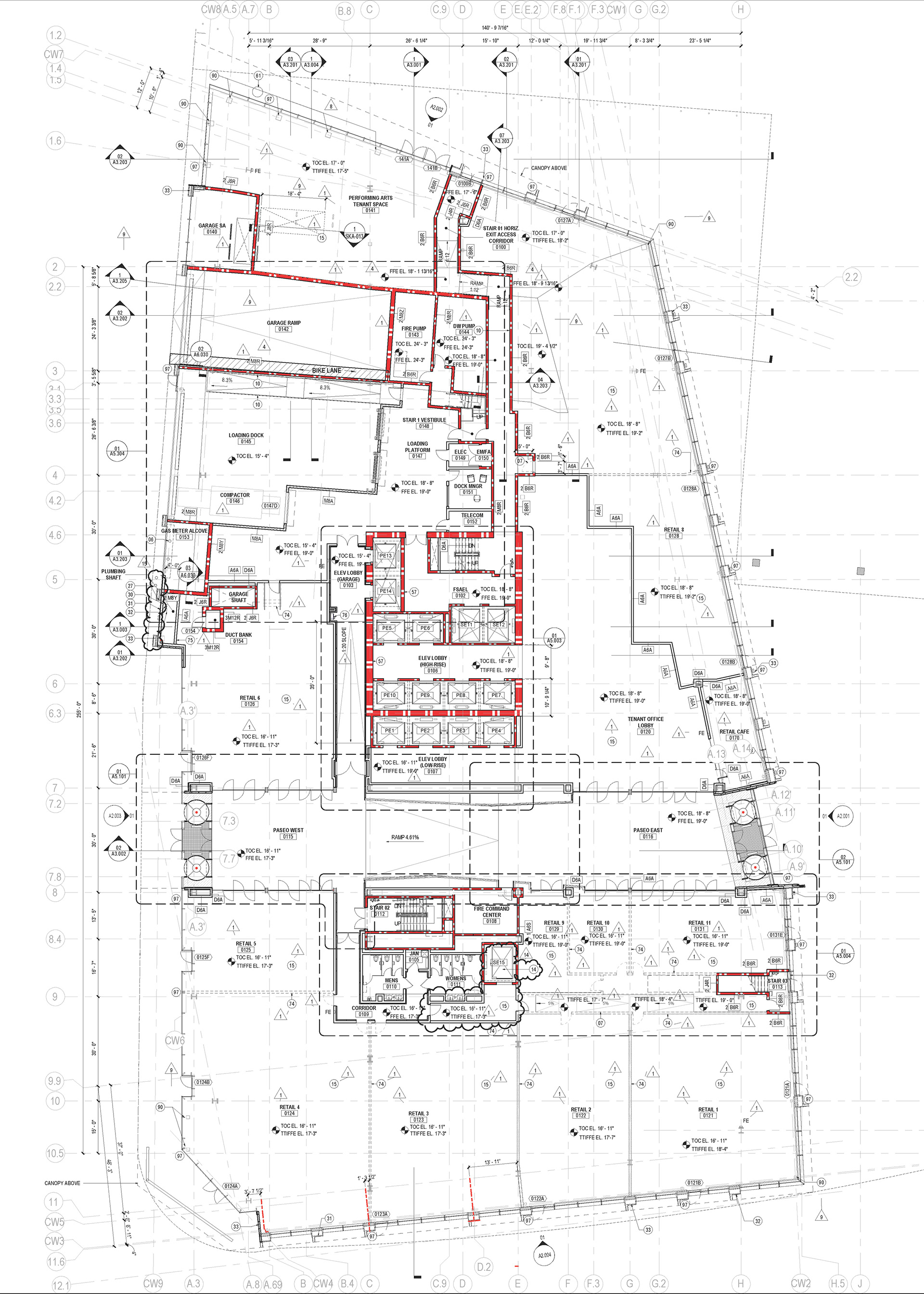
Ground Floor
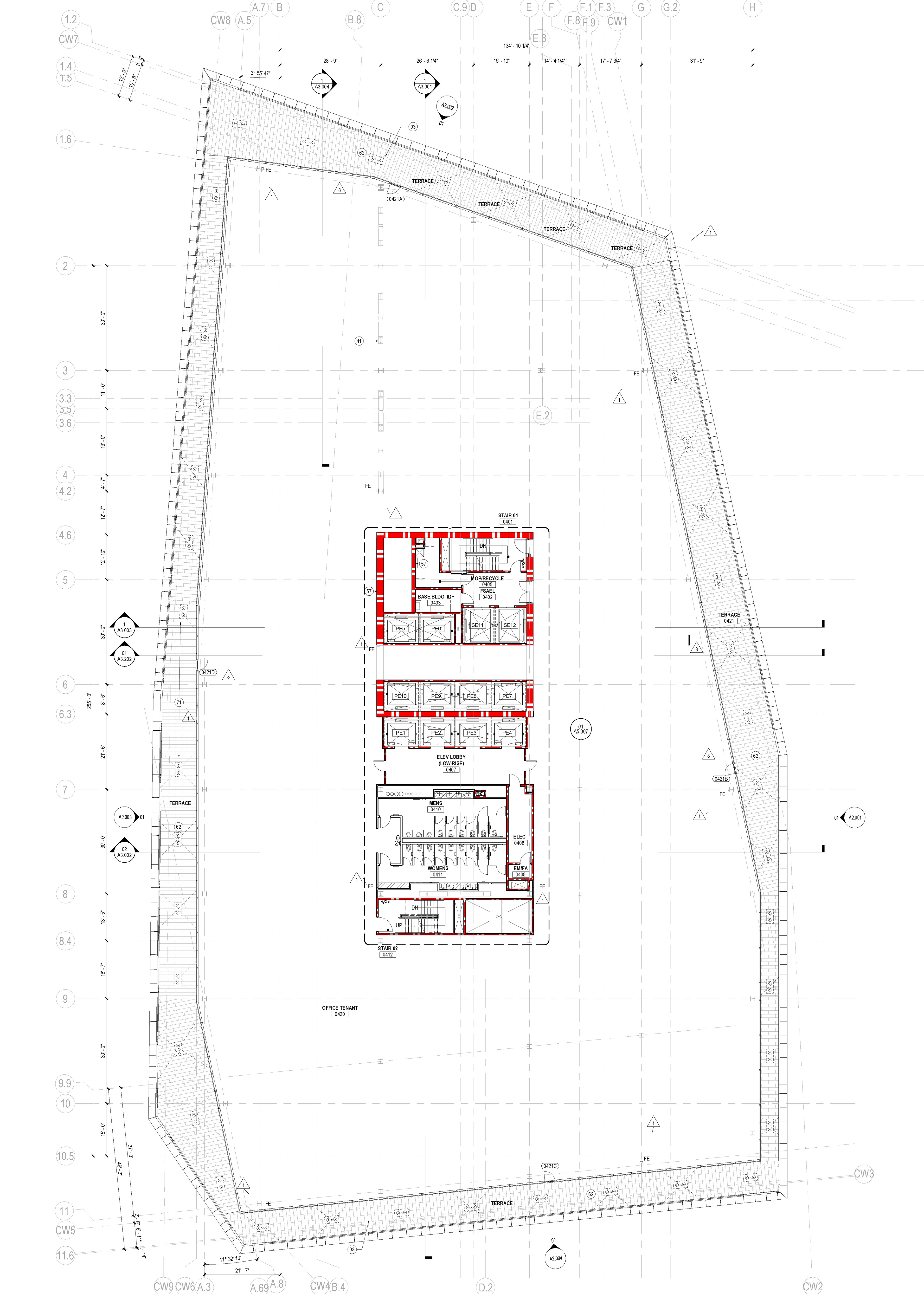
Terrace Floor
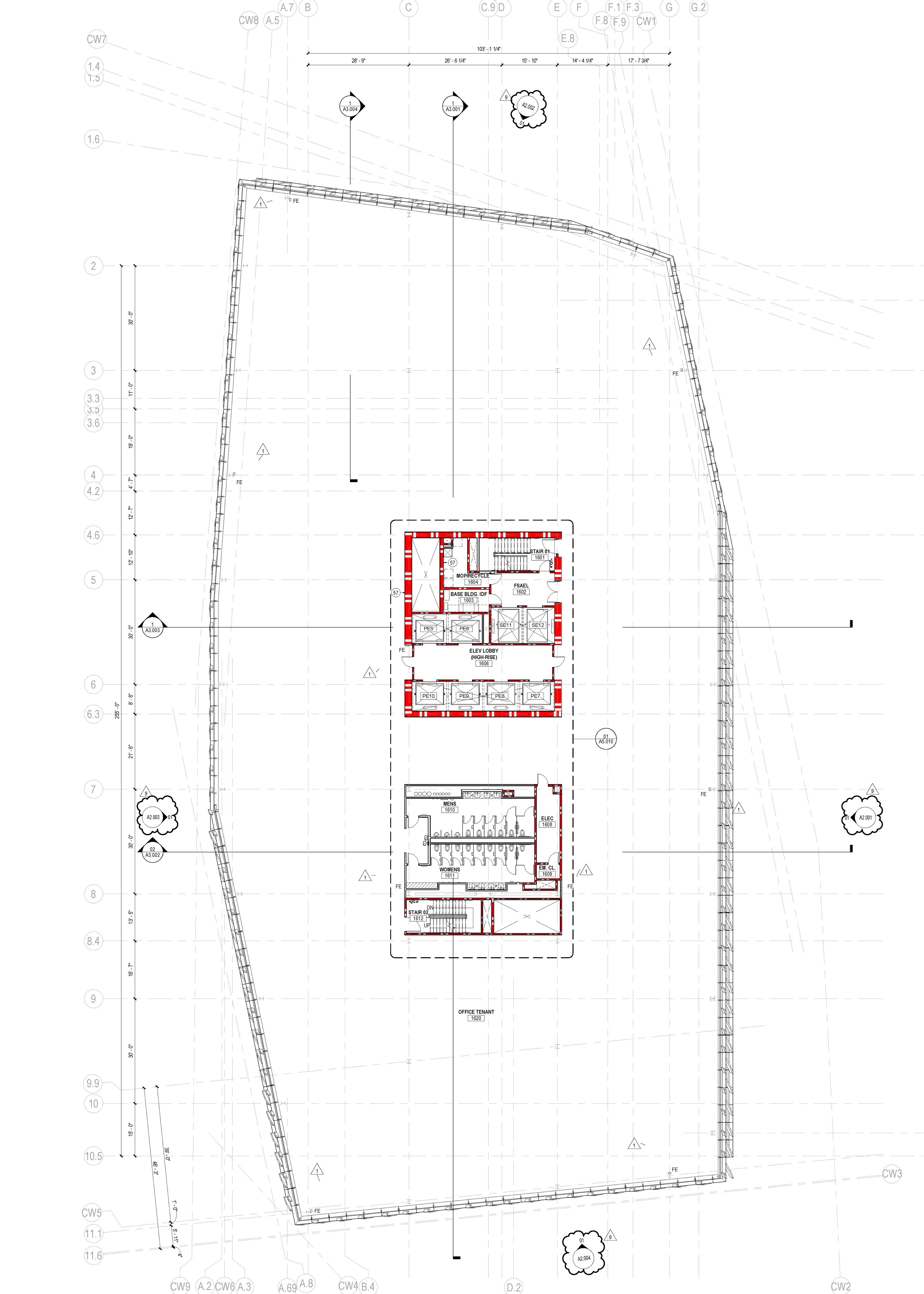
Tower Plan
Space Planning and Layout
The scope of plans and layouts where only limited to the lobby of ground floor and cores.
Facde Details
The exterior details were developed in collaboration with Gensler (AOR), Front (façade consulting), IBG (podium façade contactor), Prenasalise (tower façade contractor) and Boston Valley (terracotta manufacturer). The custom-made terracotta panels went through various development phases. Same for the tower design as well.
The final design of the wall systems was approved at the VMU and PMU review.
Podium Exterior Details
Tower Exterior Details