East Civic Tower
Program: Civic
Client: City of Raleigh
Architect: Henning Larsen
Architect: Henning Larsen
Location: Raleigh, NC
Status: Under Development
2022
Status: Under Development
2022
My contribution: SD, DD, BIM Support.
The drawings are property of Henning Larsen.
The ECT is a civic project for the city of Raleigh, NC. As a public project and somewhat controversial project, the design tries to address the issues presented by the client and the local community: The lack of public space and lack of an iconic civic building that can become an image for the city.
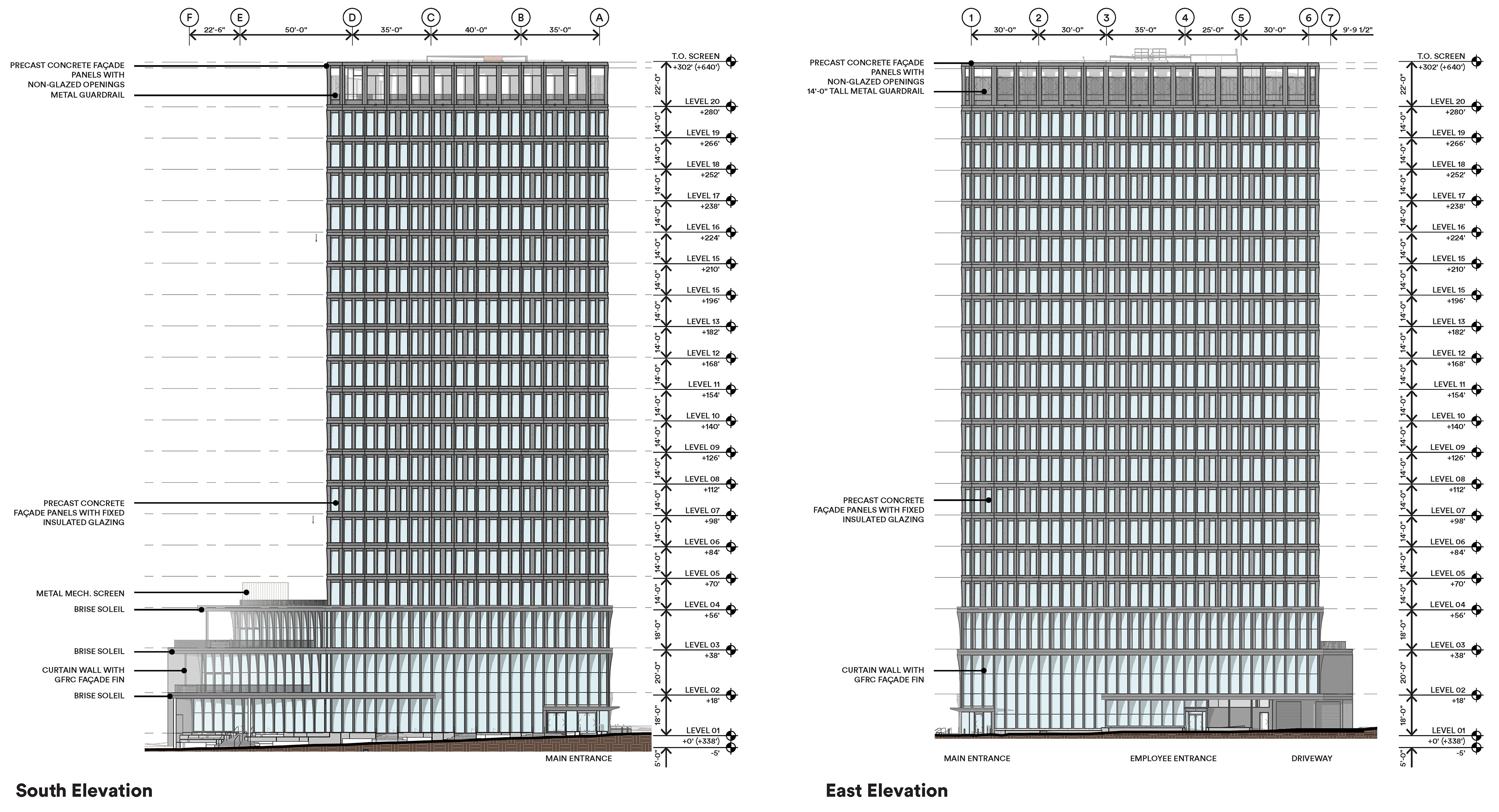
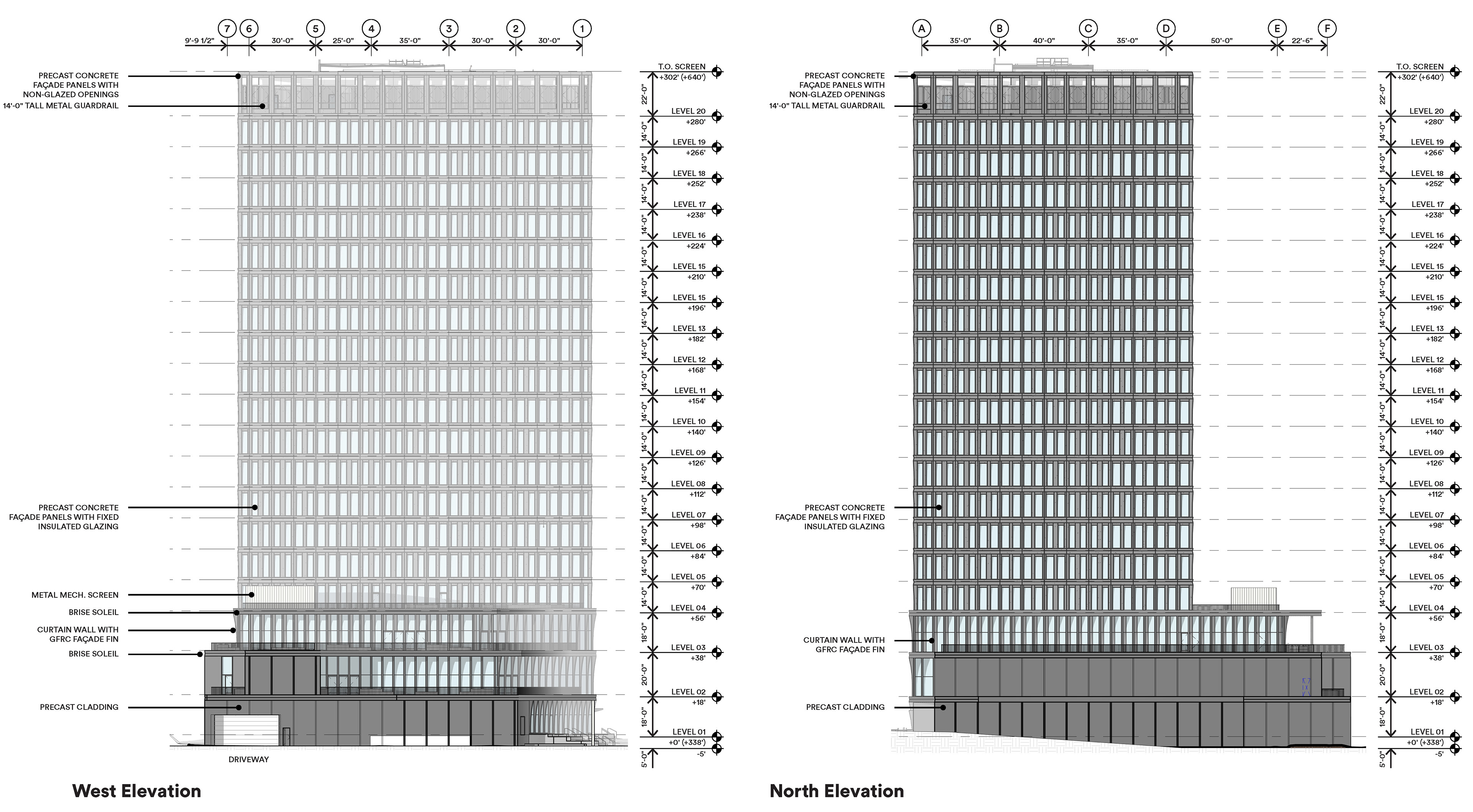
Elevations and Sections
The architecture of the building, which is meant to be split into separate contacts, the podium and the tower, shares materiality but differ in construction systems.
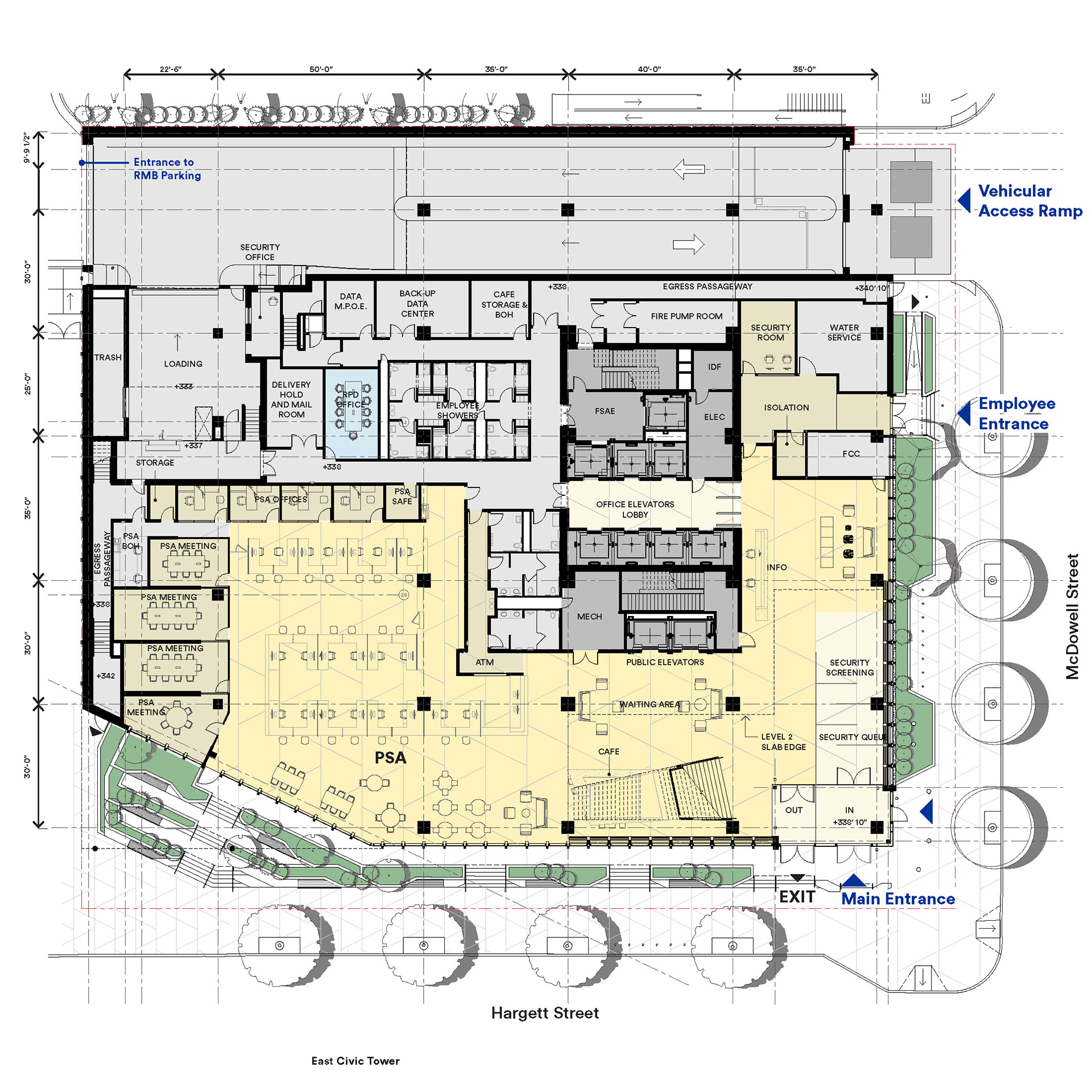
Ground Floor
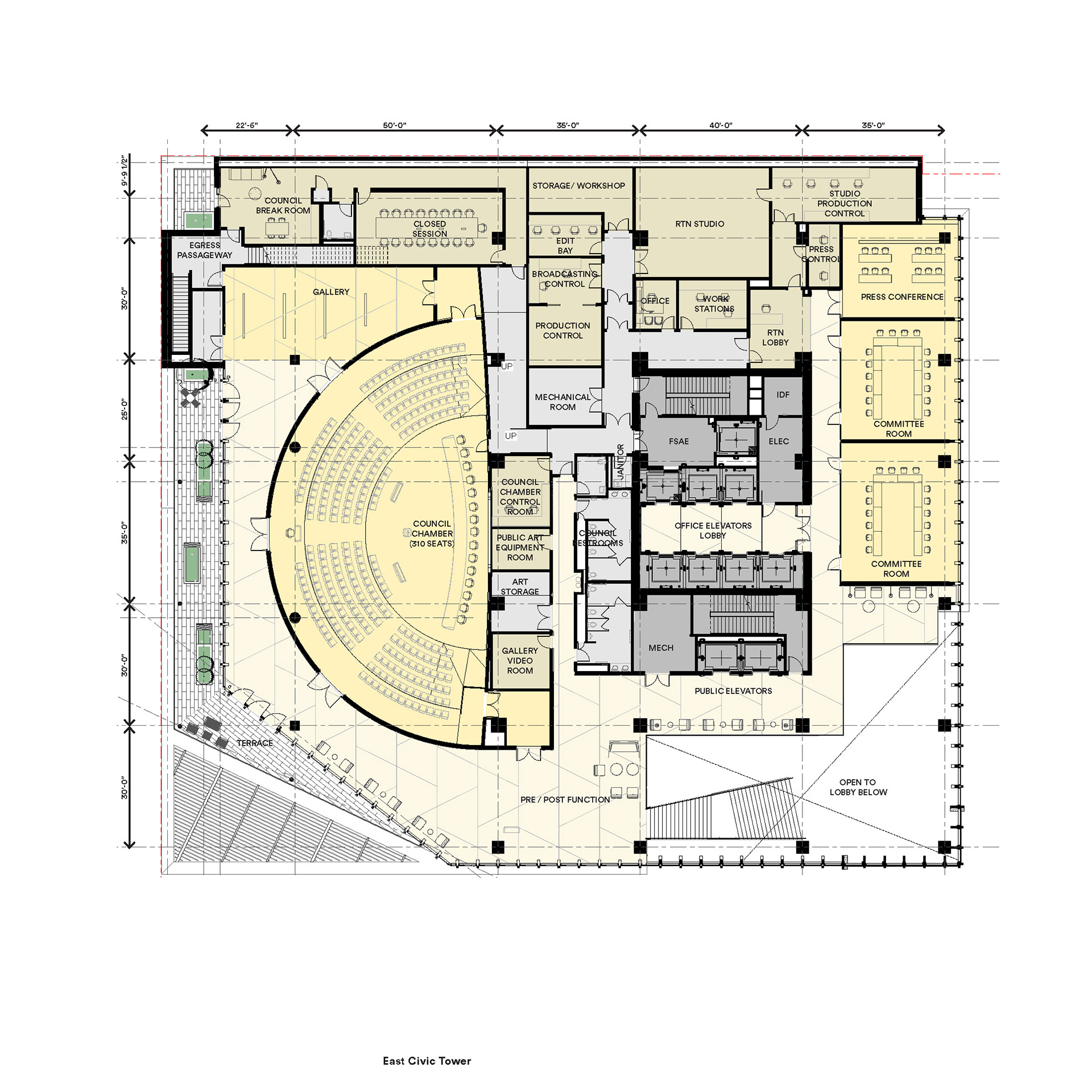
Chamber Floor
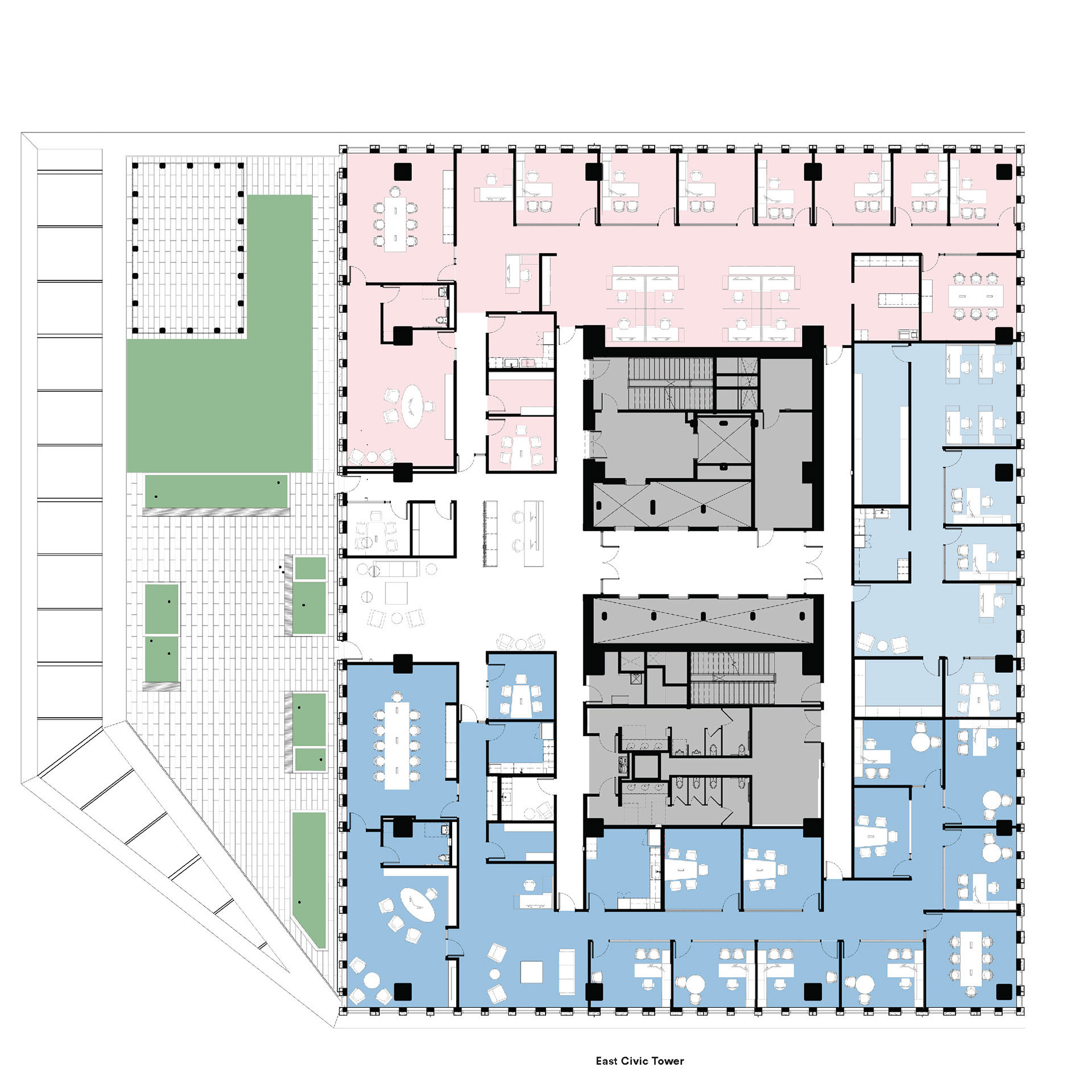
Terrace Floors
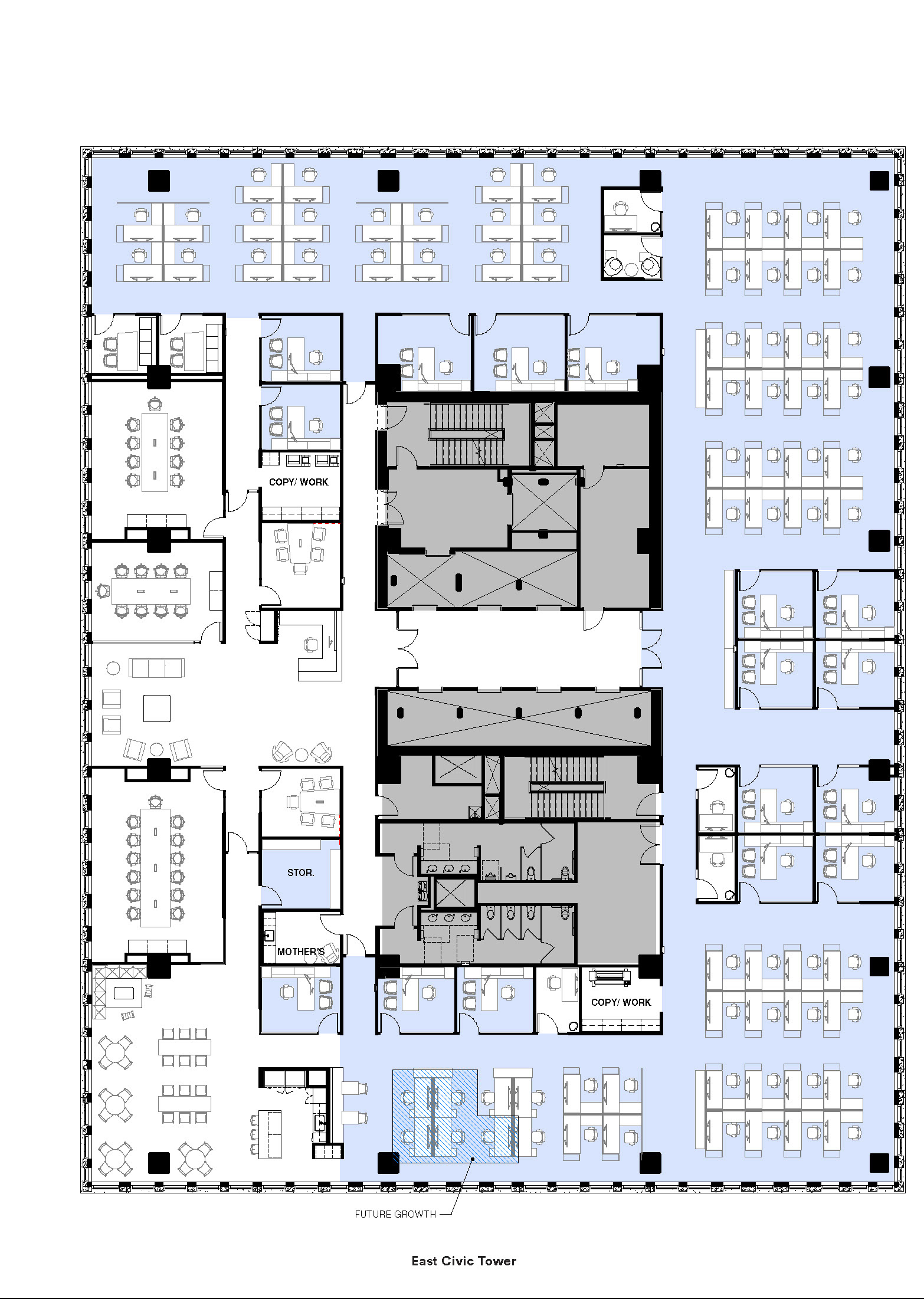
Typical Tower Plan
Space Planning and Layout
The project consists of four interlocked programs: the outdoor public space, the indoor public space, the hall, and the office tower. The composition reflects this programmatic relationship by providing a clear and yet integrated architectural transition for each program.
Tower Precast Panels - Design Logic
Facde Design
The office tower is designed in precast wall panels. A few wall panels are “randomly” distributed across the surface of the building. The panels have vertical and curved.
The podium, where the three public programs are located, consists of a curved fin system which is the main motif of the design. The fins provide a slim and open appearance and yet present themselves as down to scale and intimate from inside.
Wall Systems and Types
Podium Wall System
Tower Wall System