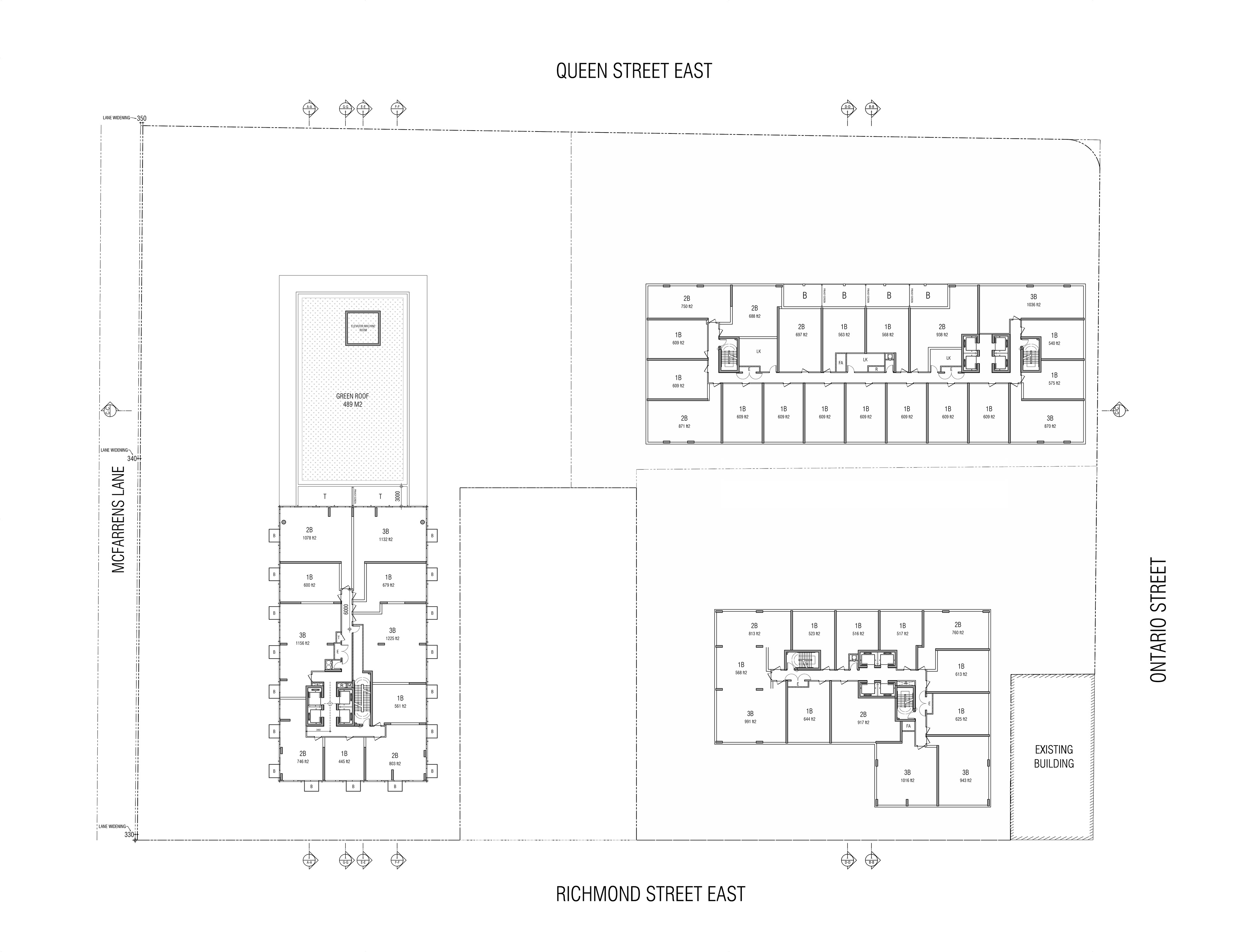245 Queen Sherbourne
Toronto, Ontario
General Design Development: One Properties
Design Architects: Arquitectonica
Architect of Record: Graziani Corazza Architects
2018- Current
Status: Design Development
My contribution: C, SD, DD, Visual / Graphic Design, BIM System Development
2018- Current
Status: Design Development
My contribution: C, SD, DD, Visual / Graphic Design, BIM System Development
The drawings are property of Arquitectonica.
Design Scope and Overall Design
The project is a mixed used high-rise building located in Toronto. It is a part of the larger development that takes place in the newly gentrified part of eastern Toronto, directly connected to downtown. The building is a 25-floor tower type design where the fist 6 floors are meant for renting options. The project is devised into three phases: phase 1 - Building A, phase 2- Building B and phase 3 - Building C.
The design has a relatively complex window system with the colors corresponding to historical buildings on the site. Arquitectonica has been designated as the exterior designer where the AOR, G+C, is responsible for planning, managing and future construction documentation. The project has just entered the Design Development phase.
Site Plan.
Building A
I join
Elevations and Wall Details
The façade system is made of thermally broken insulated window system with colors matching the historical buildings. The wall details have gone under various design and testing processes in order to achieve code and aesthetic requirements. They are still under development.
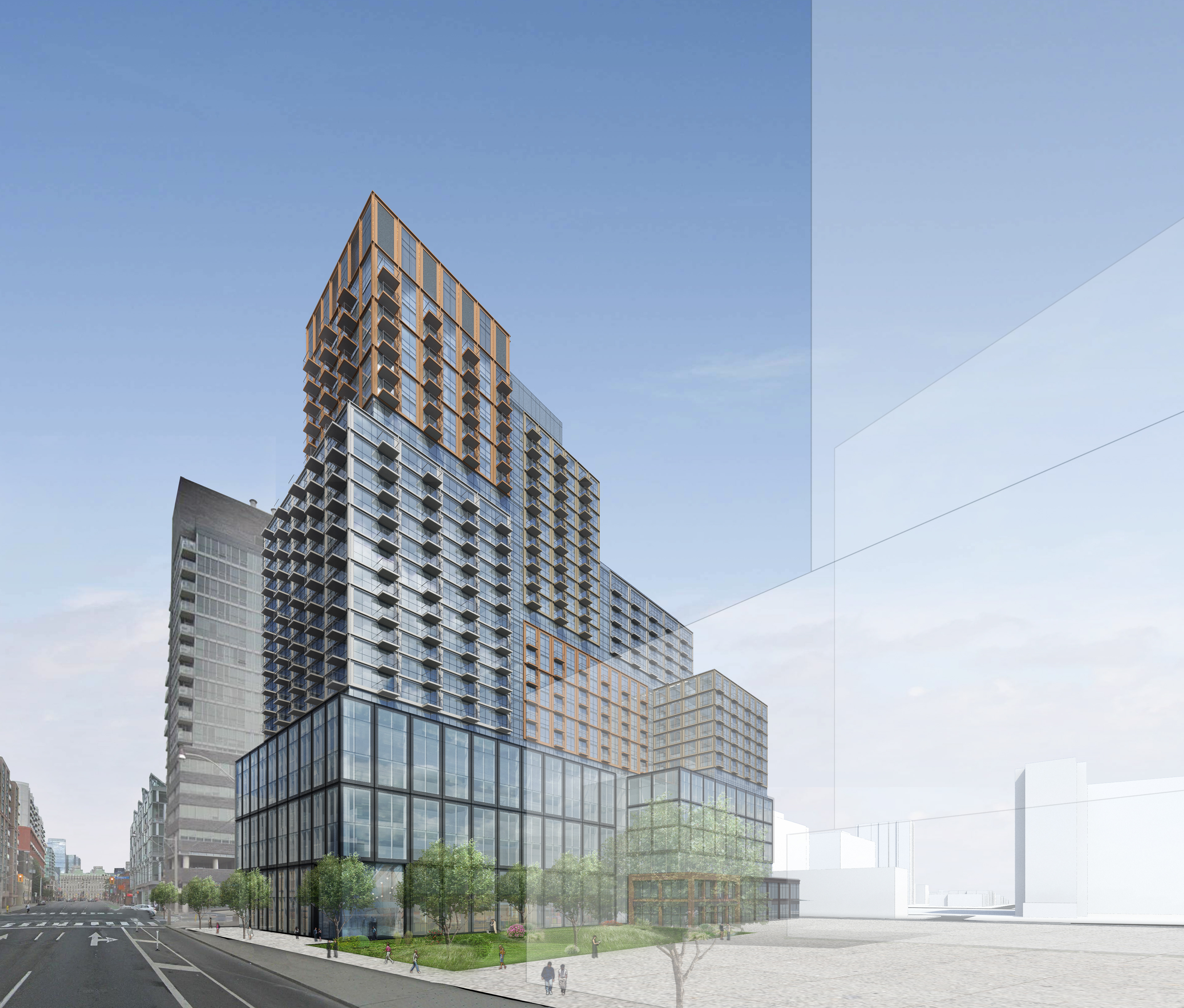
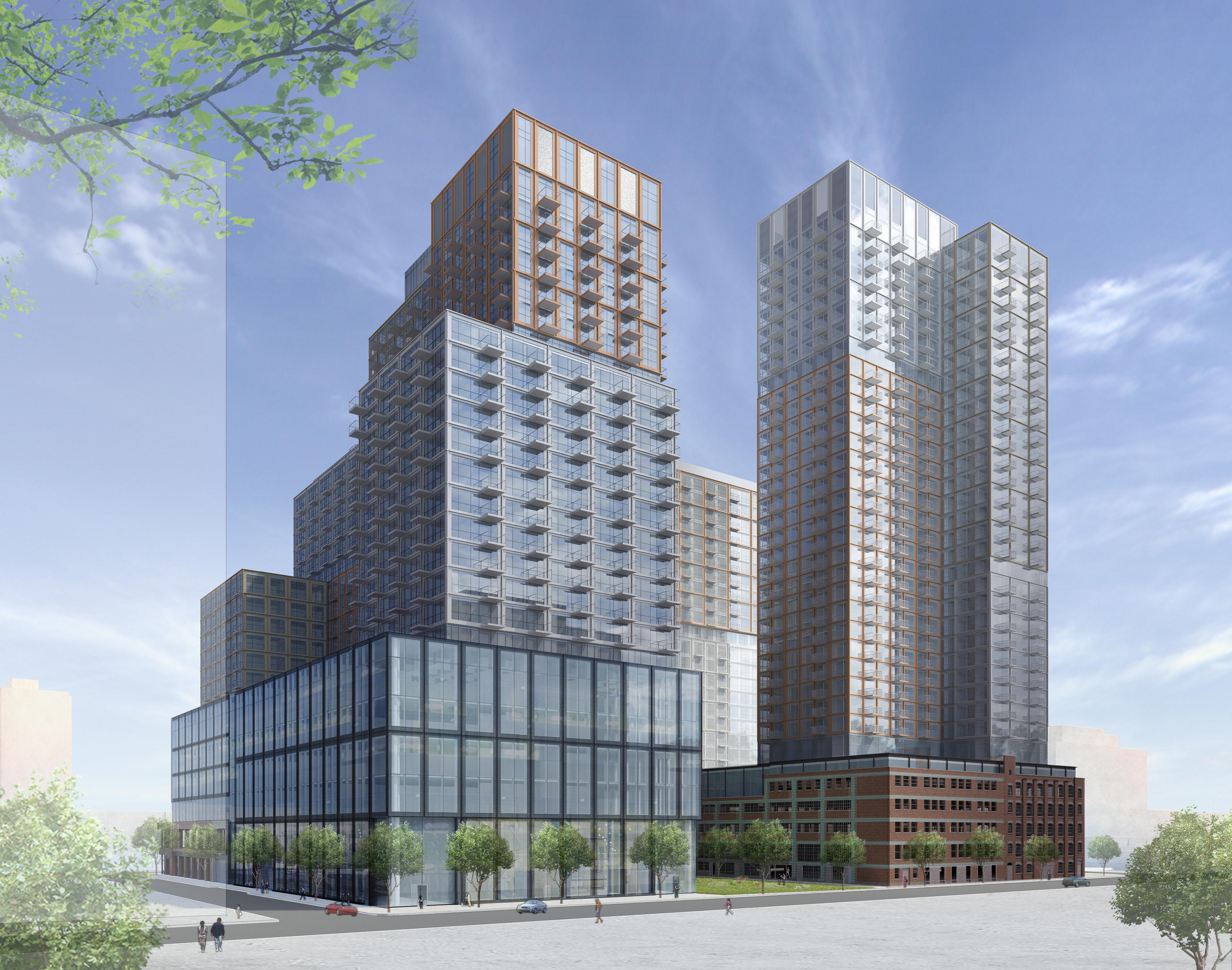
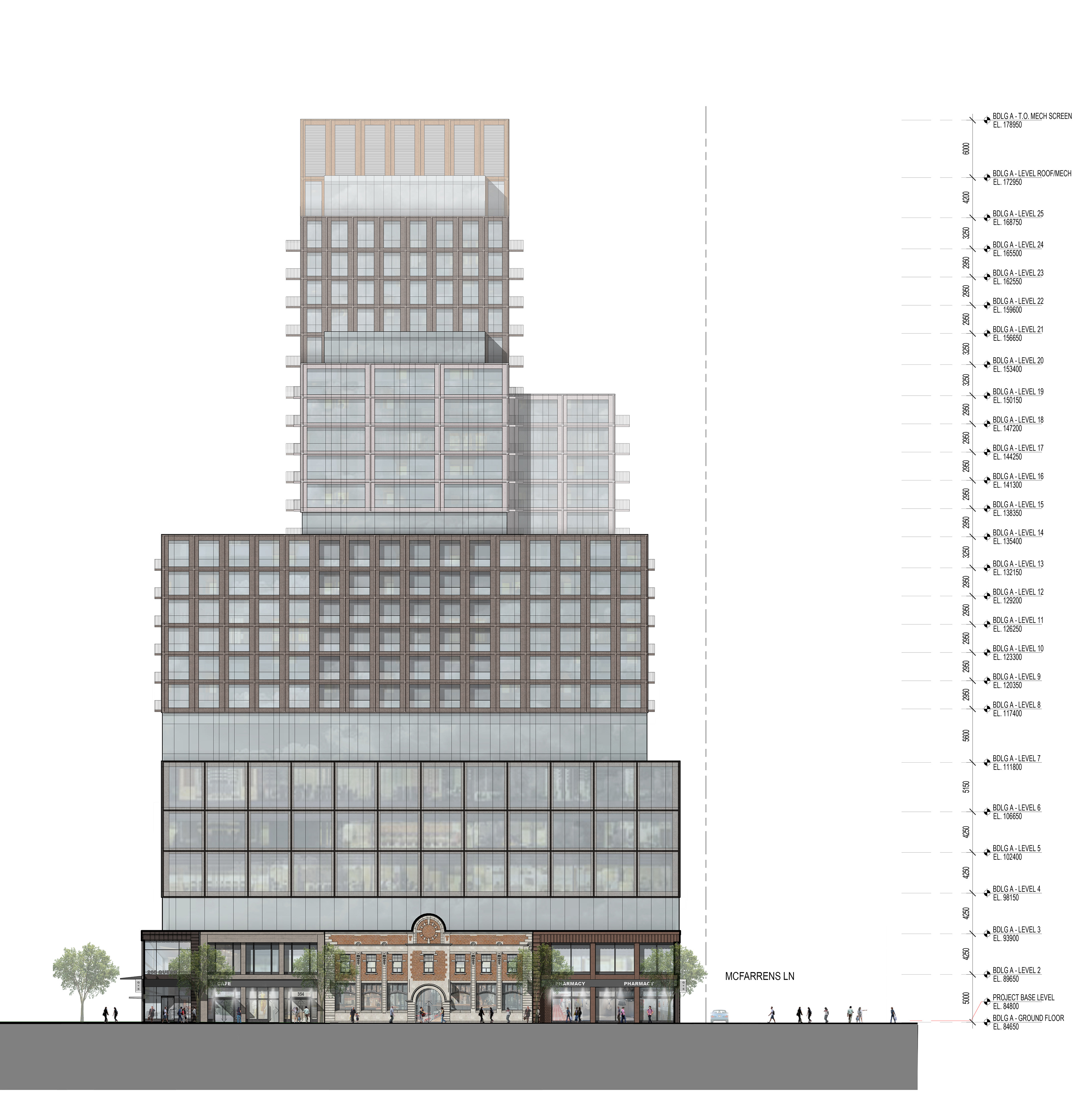
North Elevation
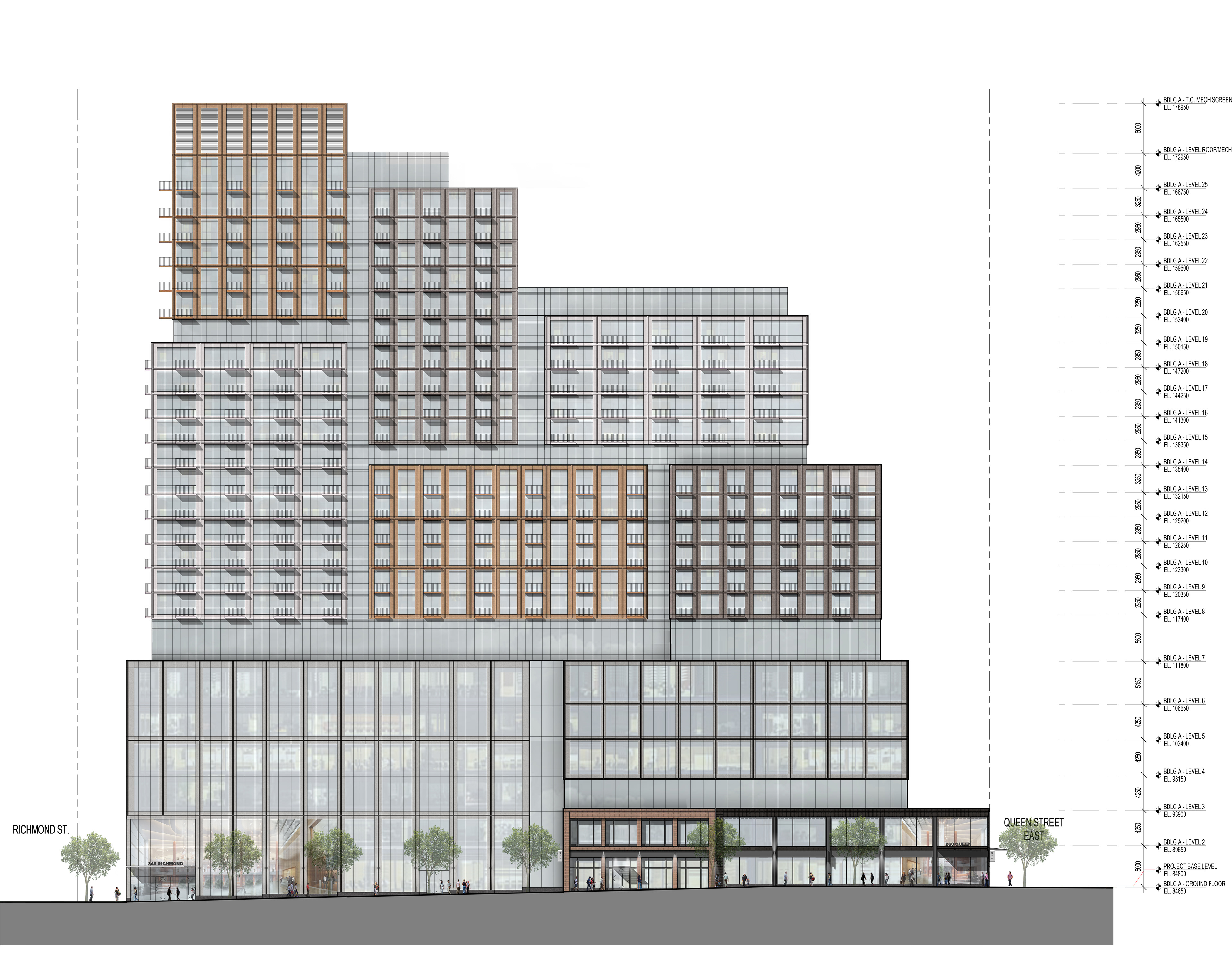
East Elevation
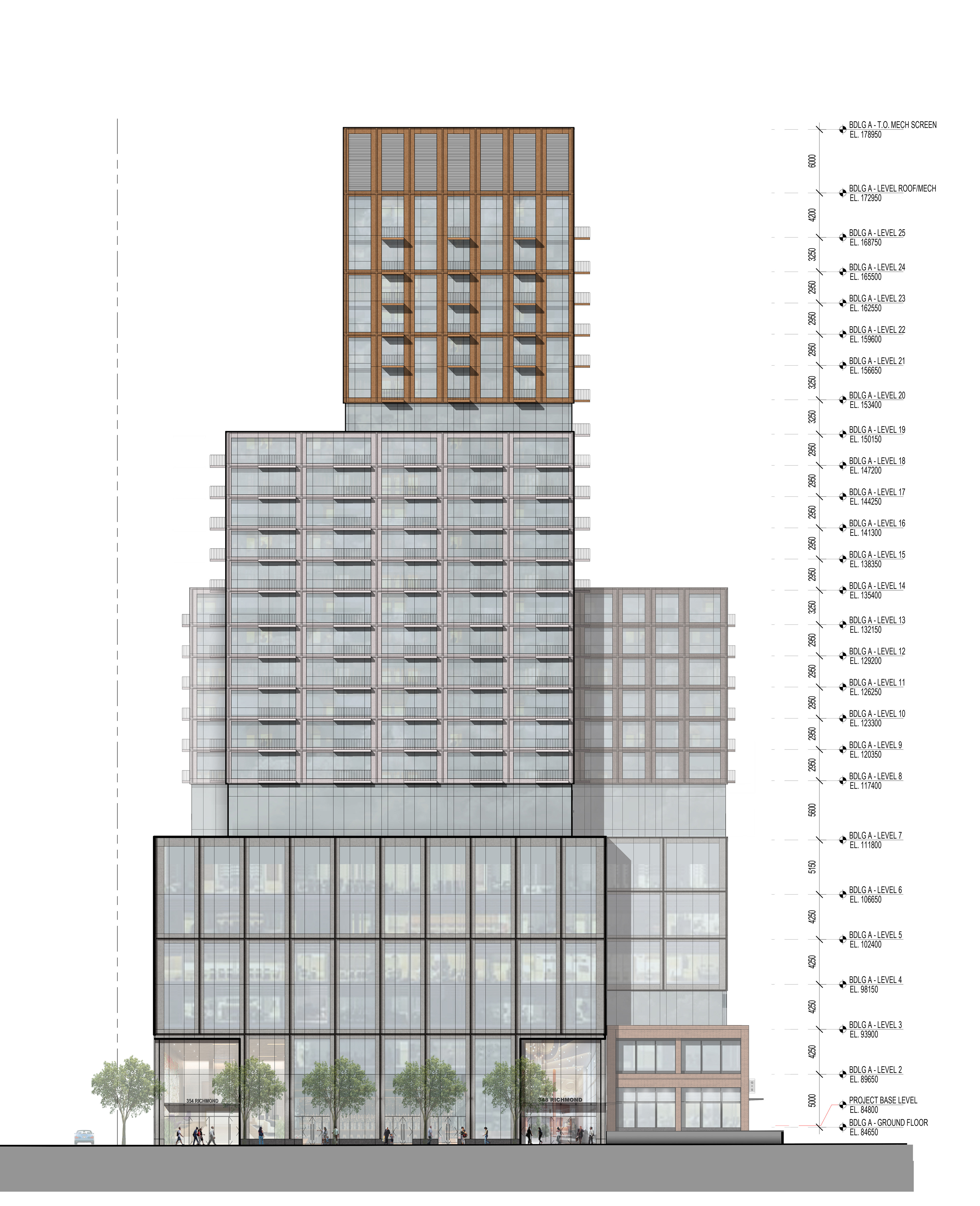
South Elevation
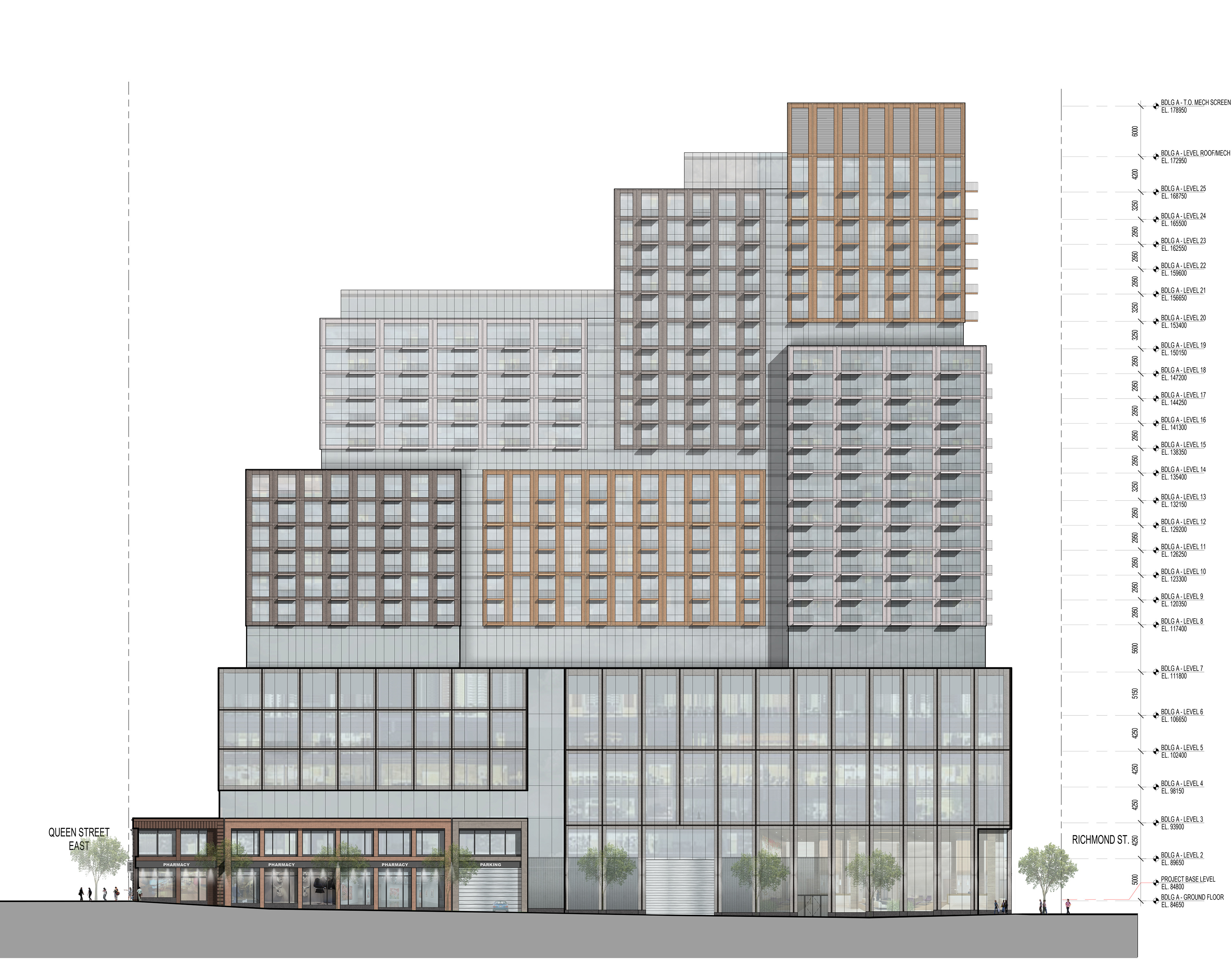
West Elevation
Building-A Material Elevation - Elevation Details
Building - B
Building will be a second phase of the project. It shares design characteristics with building A.
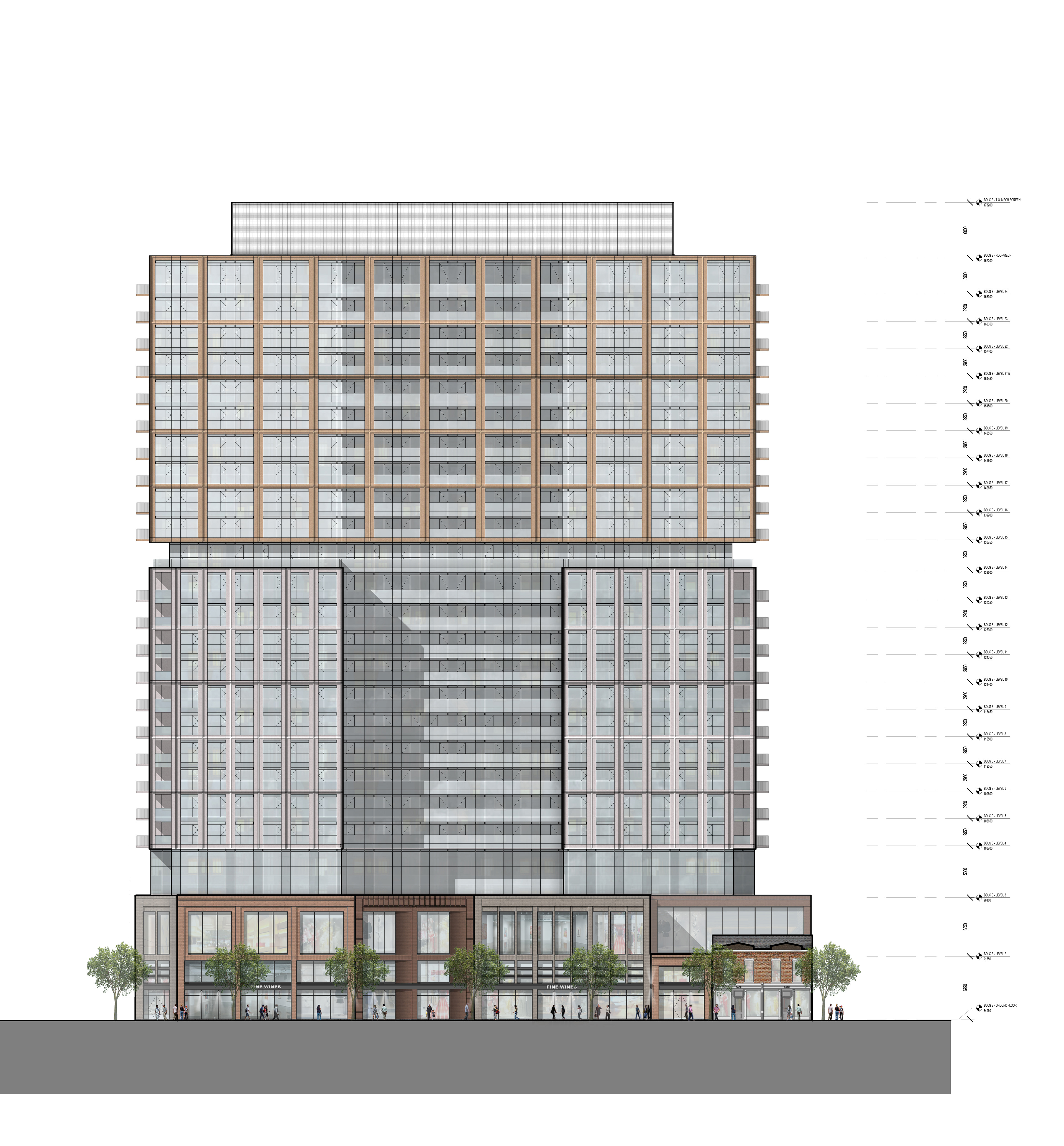
North Elevation
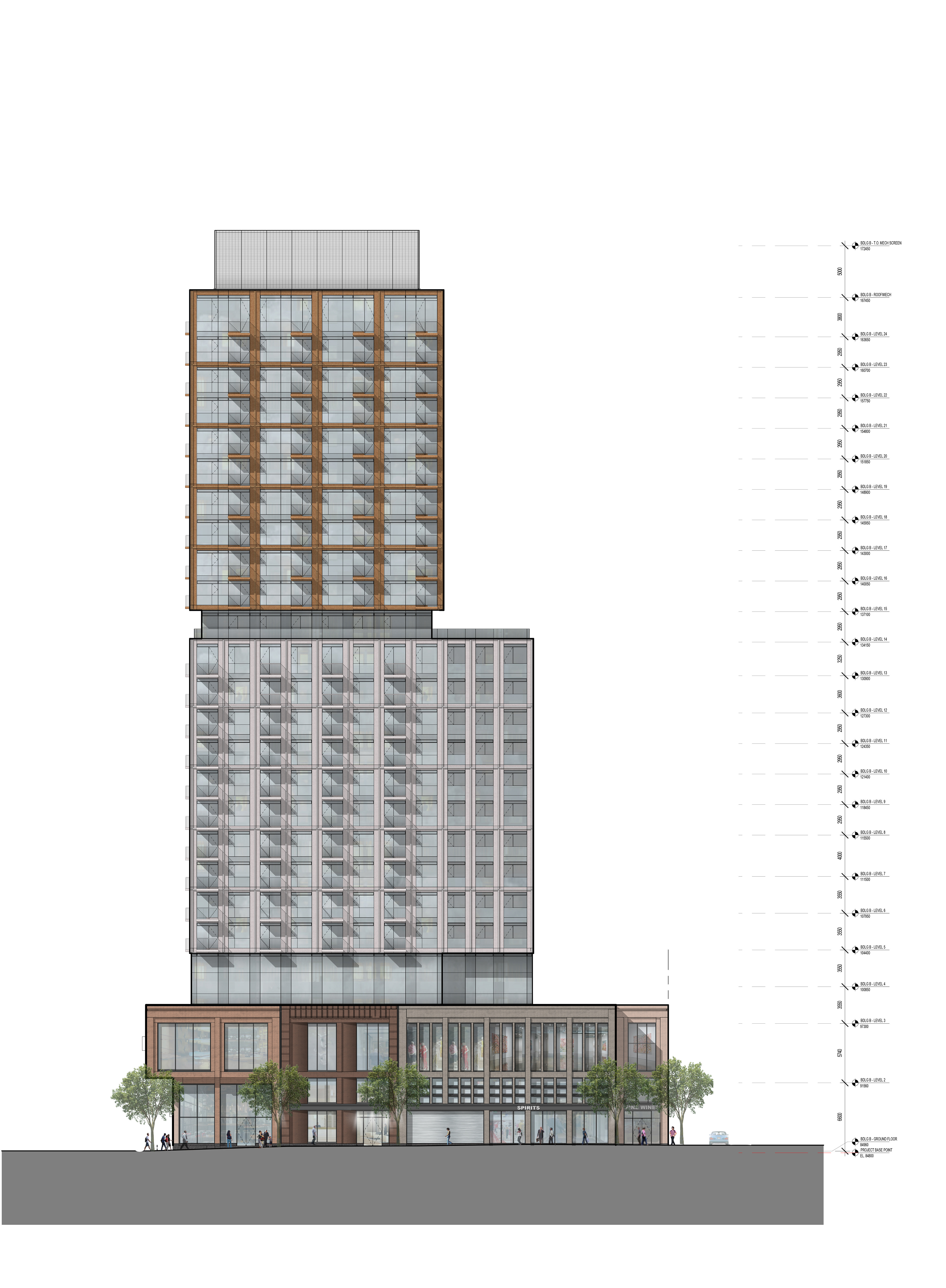
East Elevation
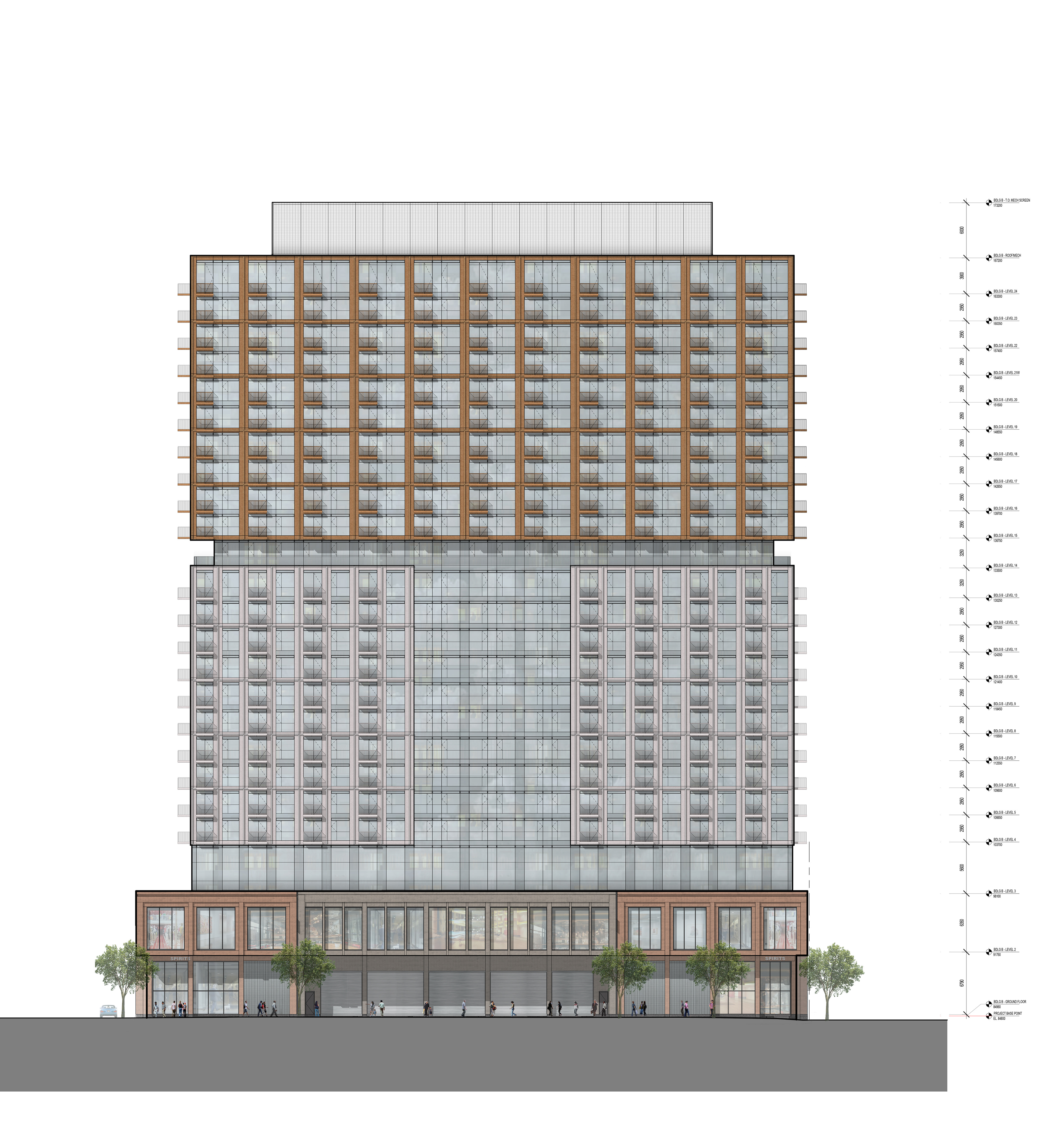
South Elevation
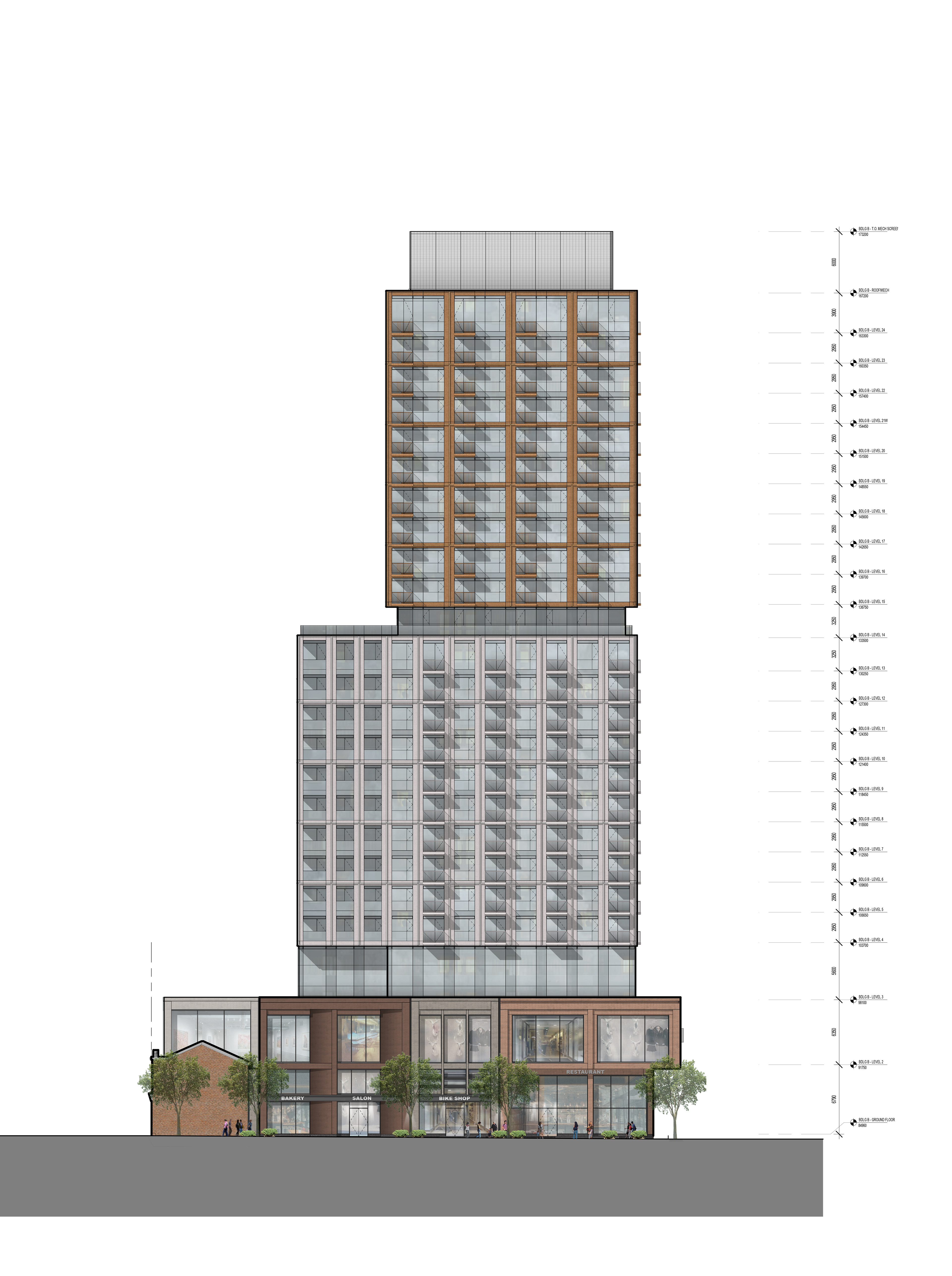
West Elevation
Building-B Material Elevation - Elevation Details
Building - C
Building will be a third phase of the project. It shares design characteristics with building A and B.
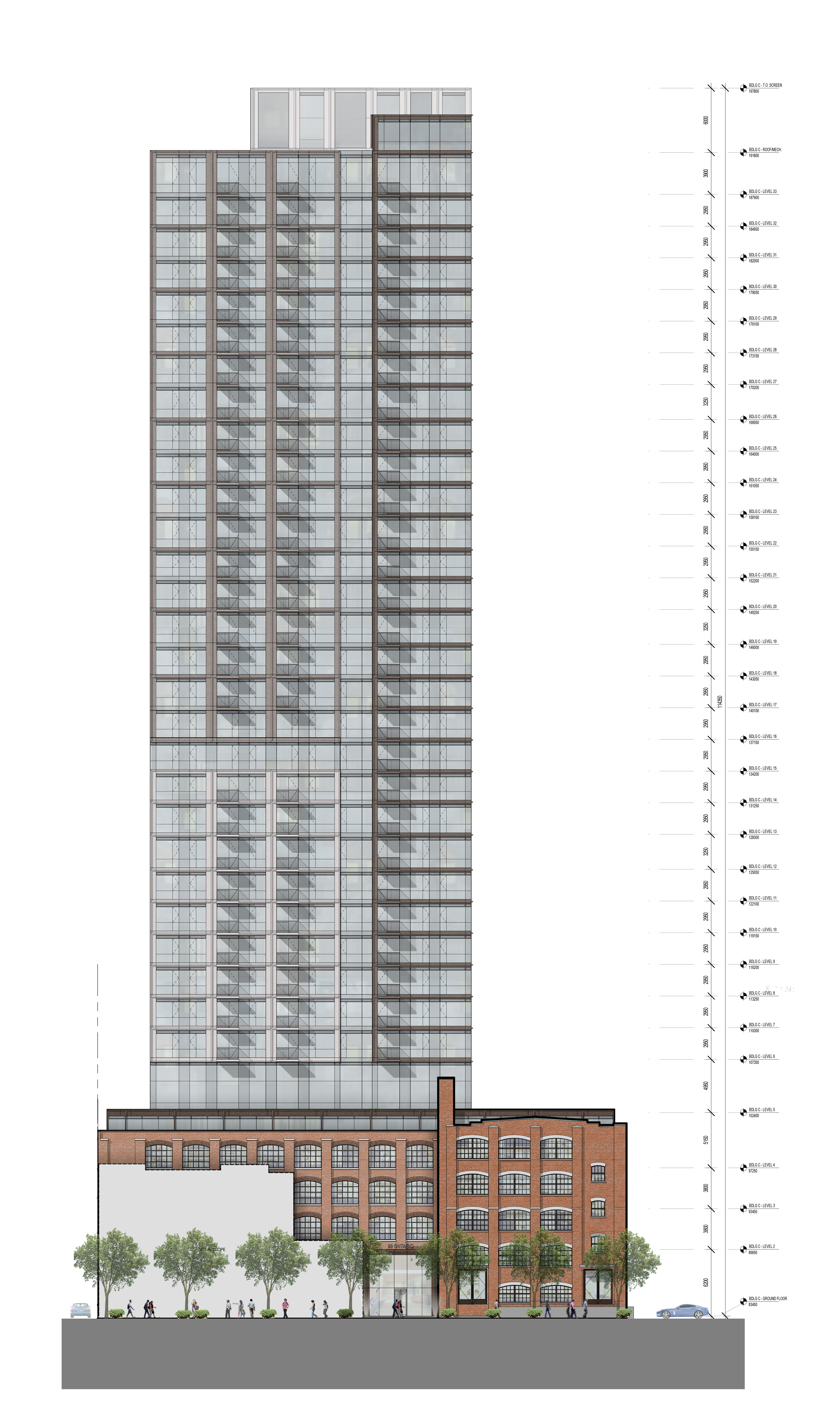
North Elevation
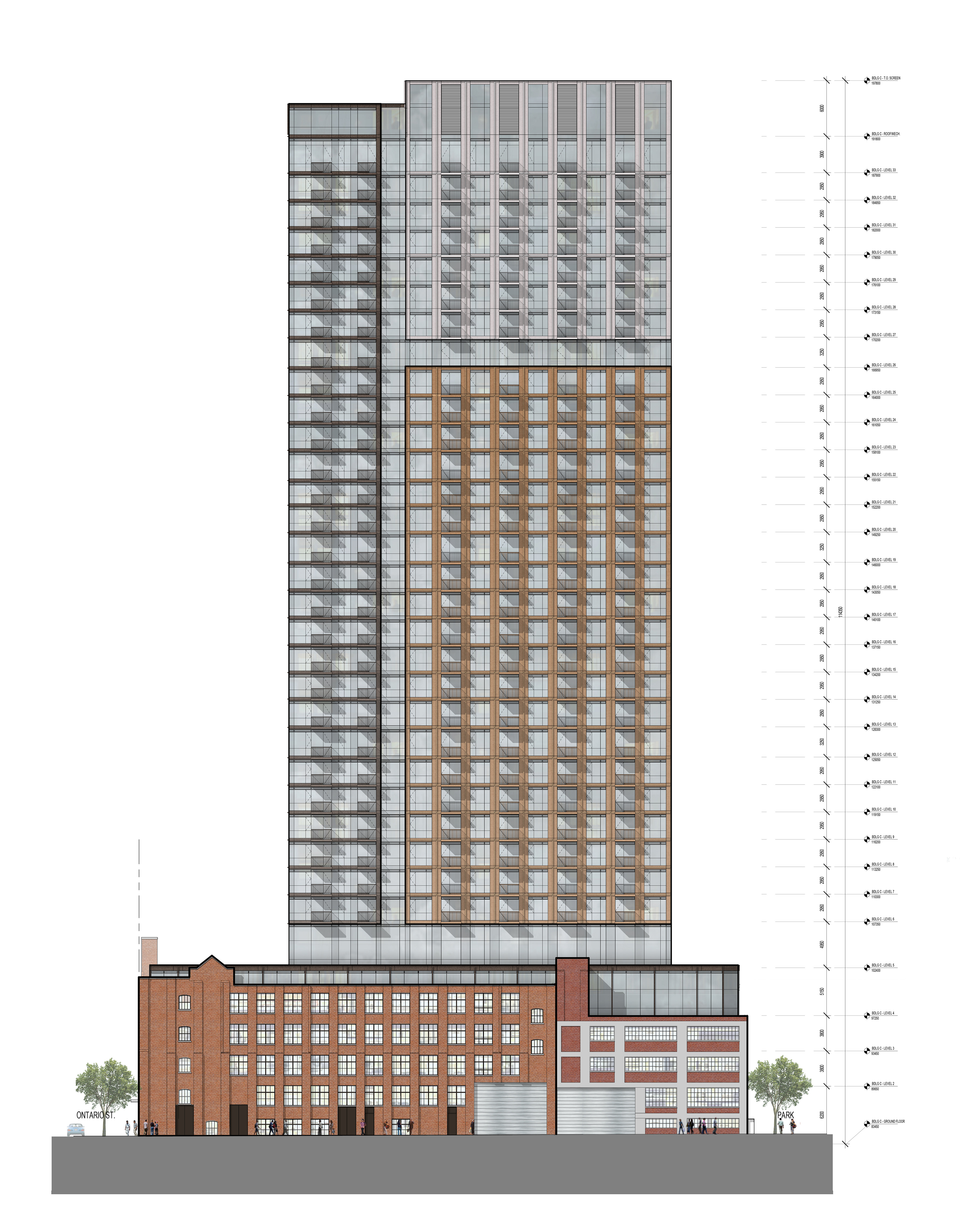
East Elevation
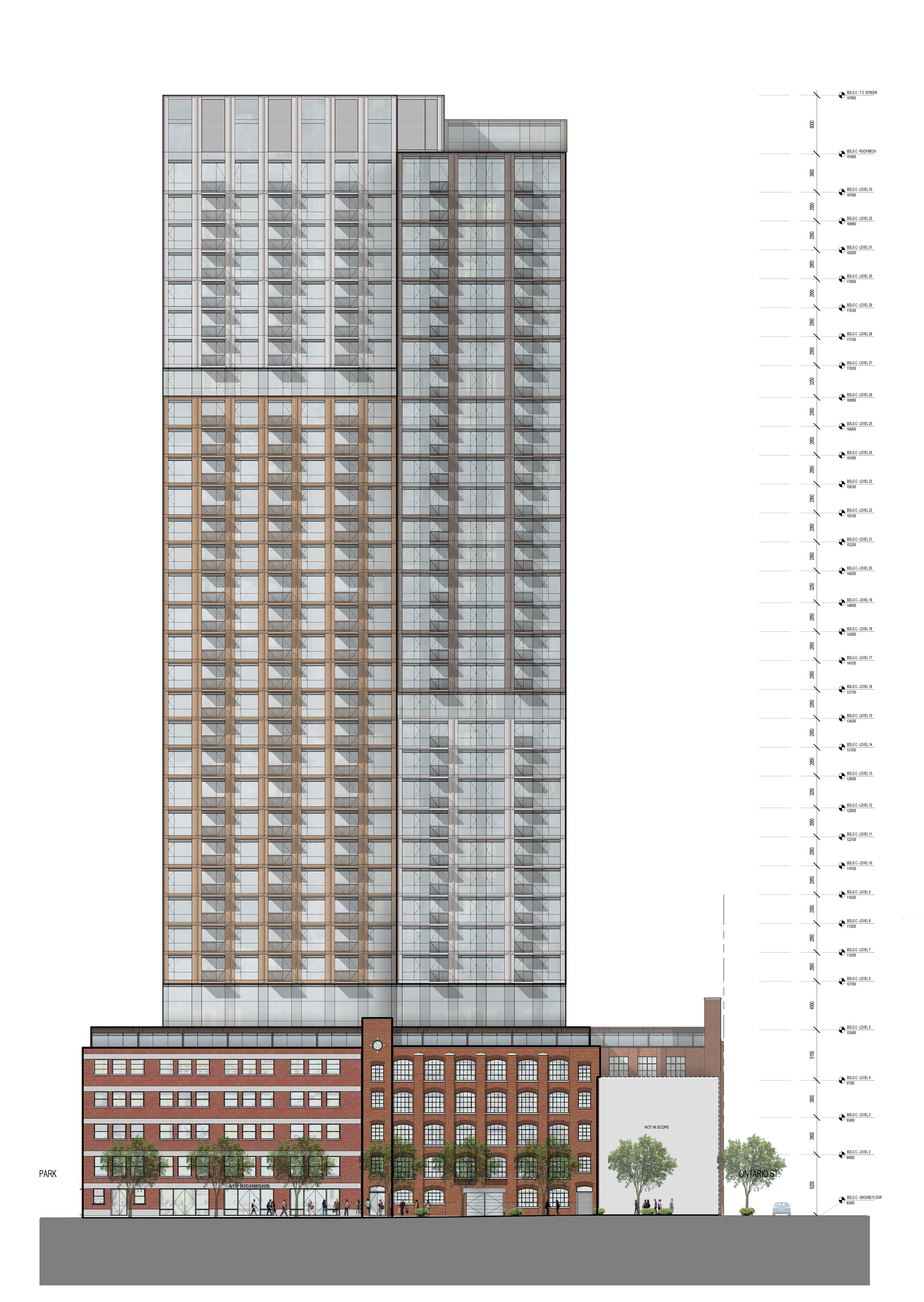
South Elevation

West Elevation
Building-B Material Elevation - Elevation Details
Plans and Sections
Development of the plans and section are not in the scope, however, the AOR is closely working with the team to achieve desired results for both parties.
Massing Boundaries & Section C-C
Massing Boundaries & Section B-B
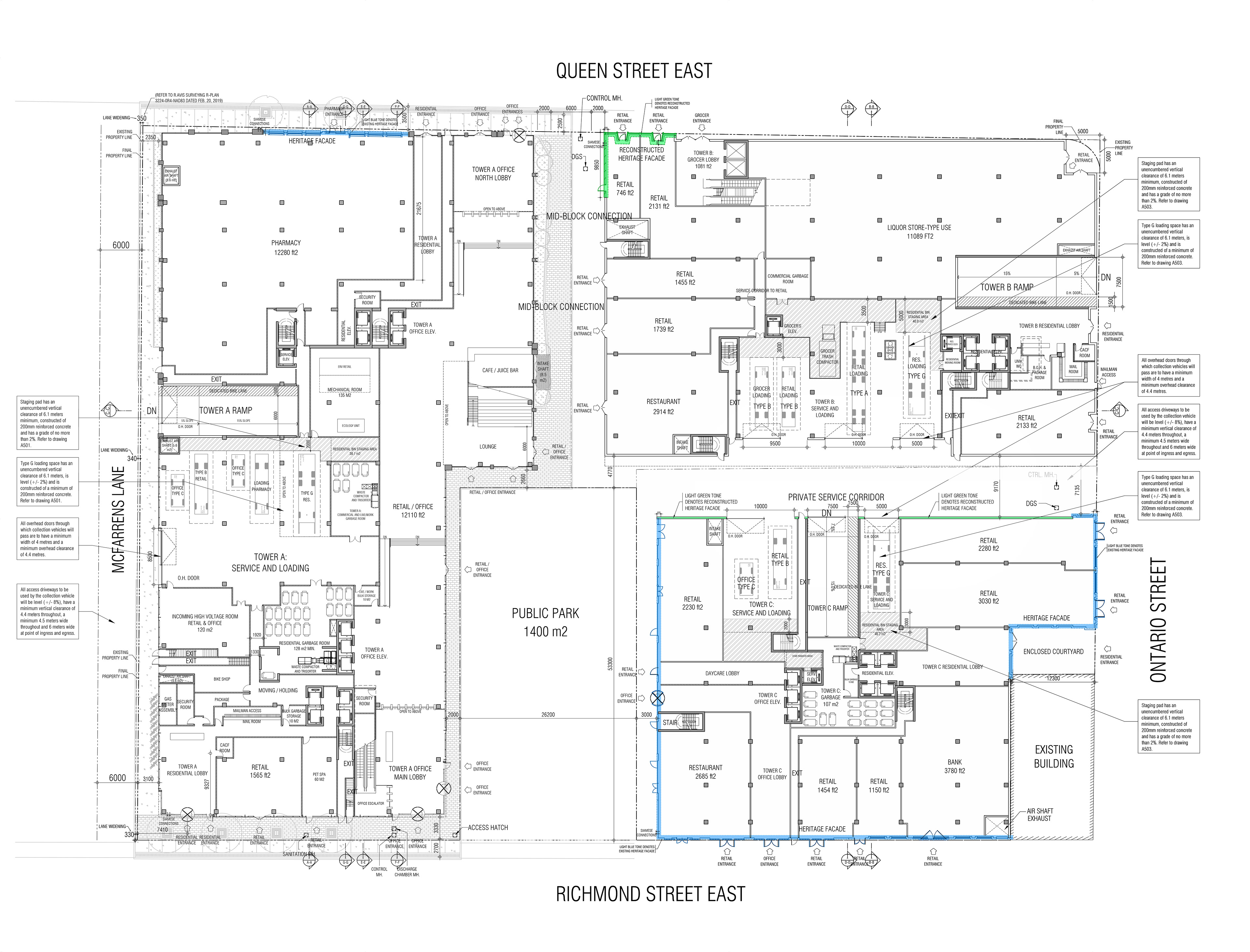
Ground Floor - Commercial Spaces
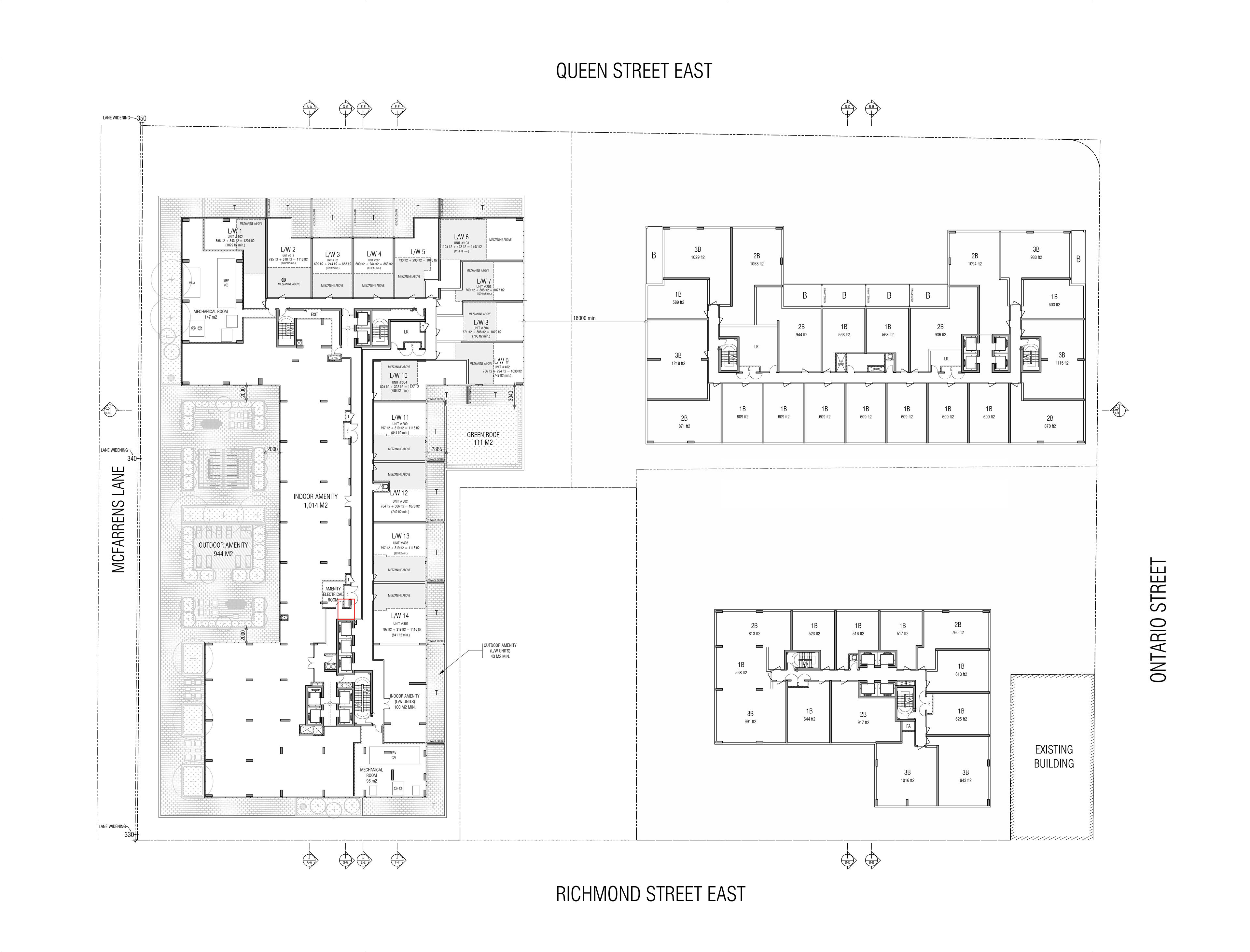
7th Floor - Residential units / Terrace
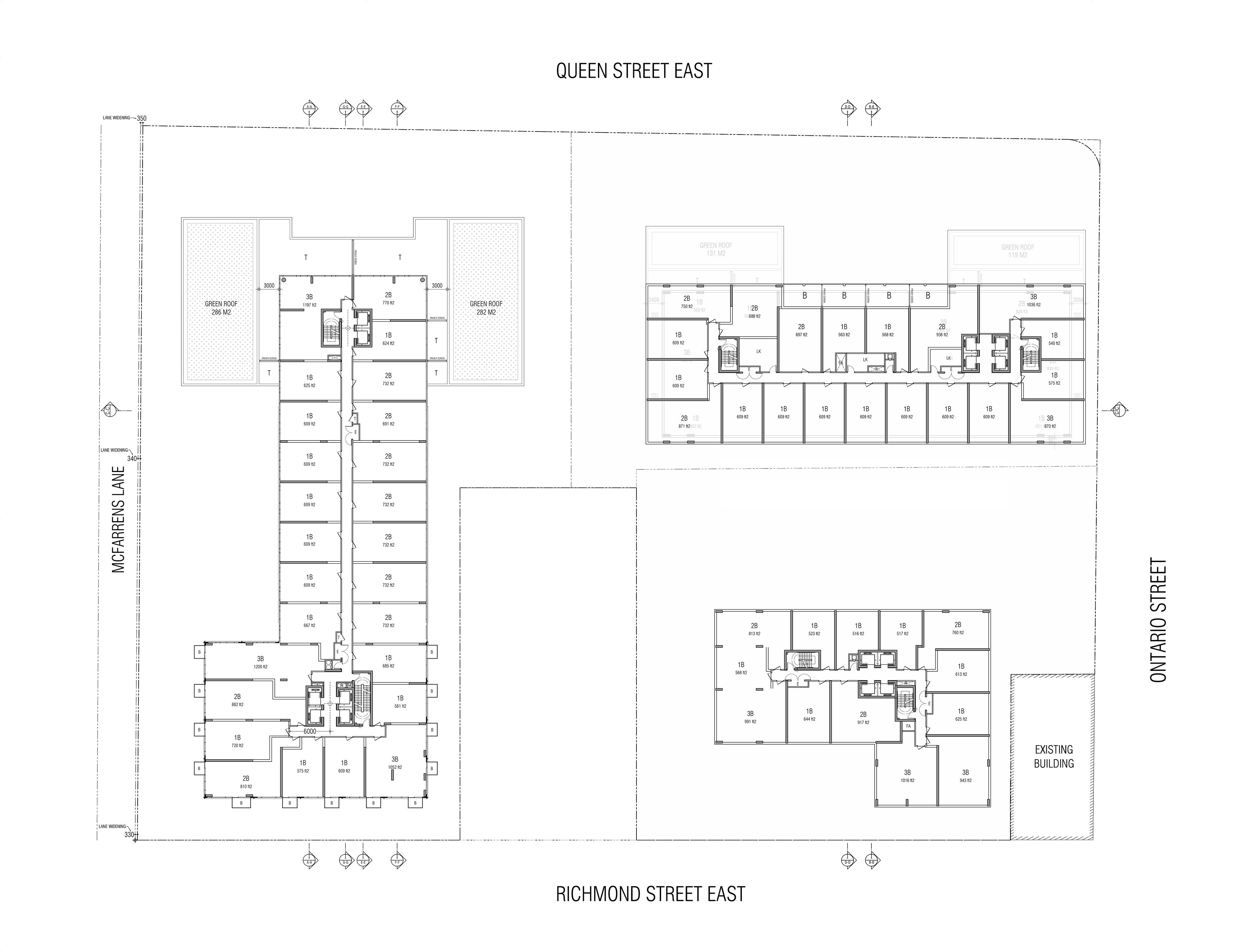
14th Floor - Residential units / Terrace
