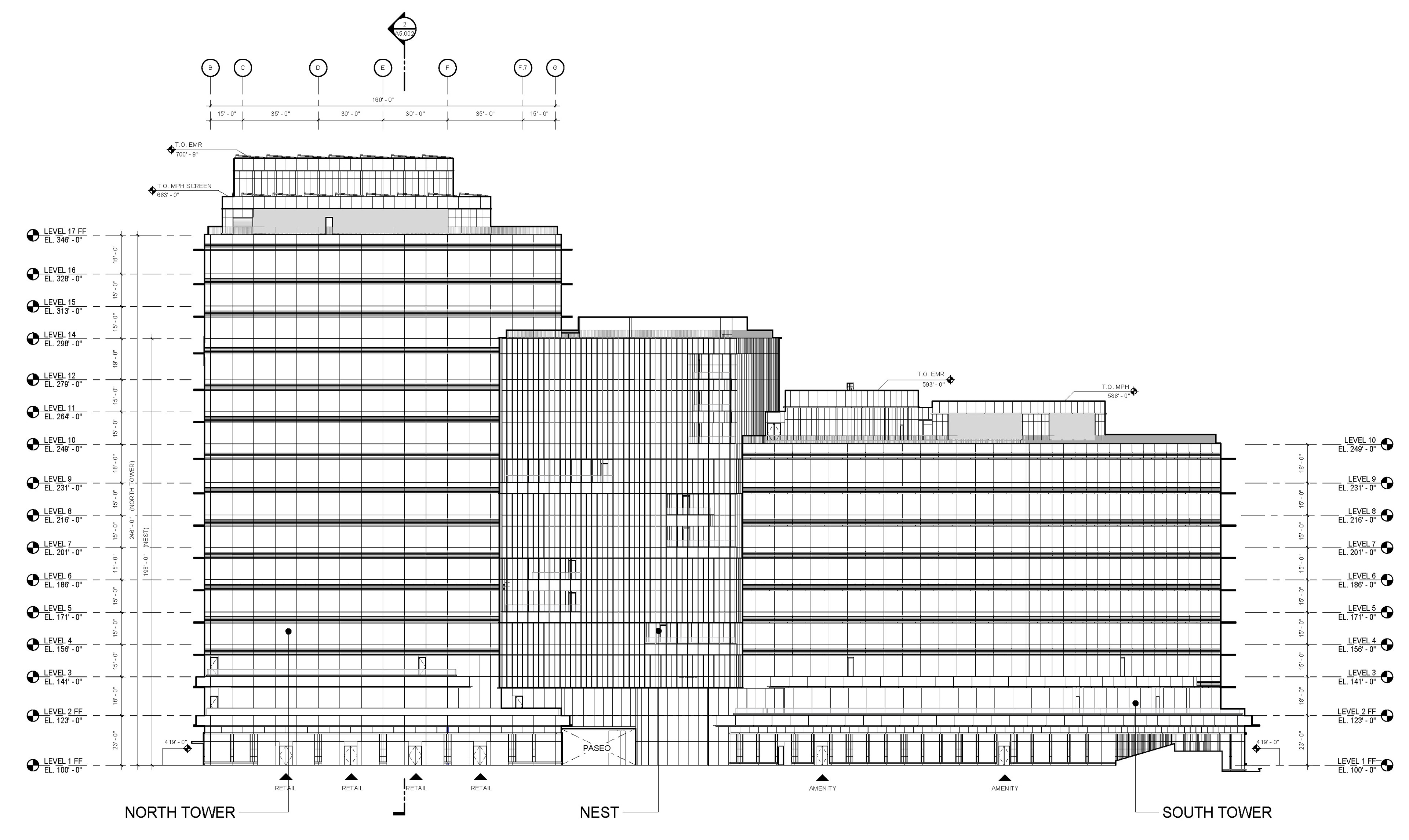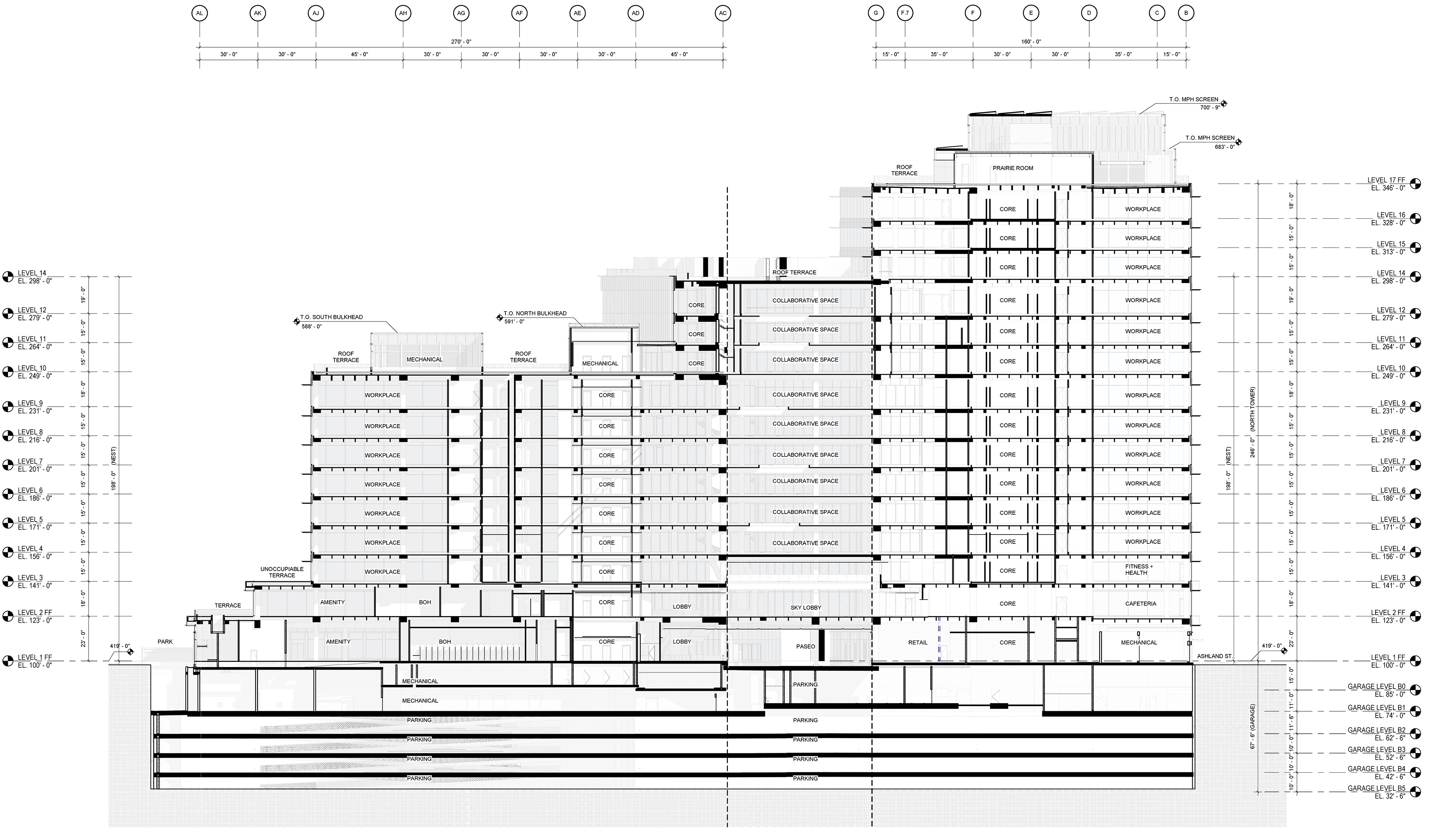Project Meadow
Program: HQ Office
Client: Confidential
Architect: Henning Larsen
Architect: Henning Larsen
Location: Dallas, TX
Status: Under Development
2022
Status: Under Development
2022
My contribution: Late DD, BIM Support
The drawings are property of Henning Larsen.
The project is an office building and regional headquarters for a well-known company. Compositionally the project consists of three interlocking cubes, that also reflect the programmatic allocations.
Programmatically, the building consists of offices, lecture halls, and shared working and event spaces. To an extent, it is meant to assume some campus function as well. The central atrium connected to the main lobby is the core of the project that brings different programs together.

Overall Elevation - East

Section - Longitudinal
Overall Design
The design and materiality of the building corresponds to the modern environmental and energy saving requirements. The podium of the building, which smoothly transitions into offices above, is designed in limestone and aluminum trimmings. The combination of the materials provide a warm stone color, found in TX, which is is contrasted by strong and explicit aluminum trims.
The office tower design is driven by the sunshade systems that is essential for solar effects in TX. In contrast to the
office blocks, the central atrium has a vertical fins system which also acts as sun shading.
office blocks, the central atrium has a vertical fins system which also acts as sun shading.
Podium Exterior Wall Sections & Plans
Paseo Exterior Wall Sections & Plans
Tower Exterior Wall Sections & Plans