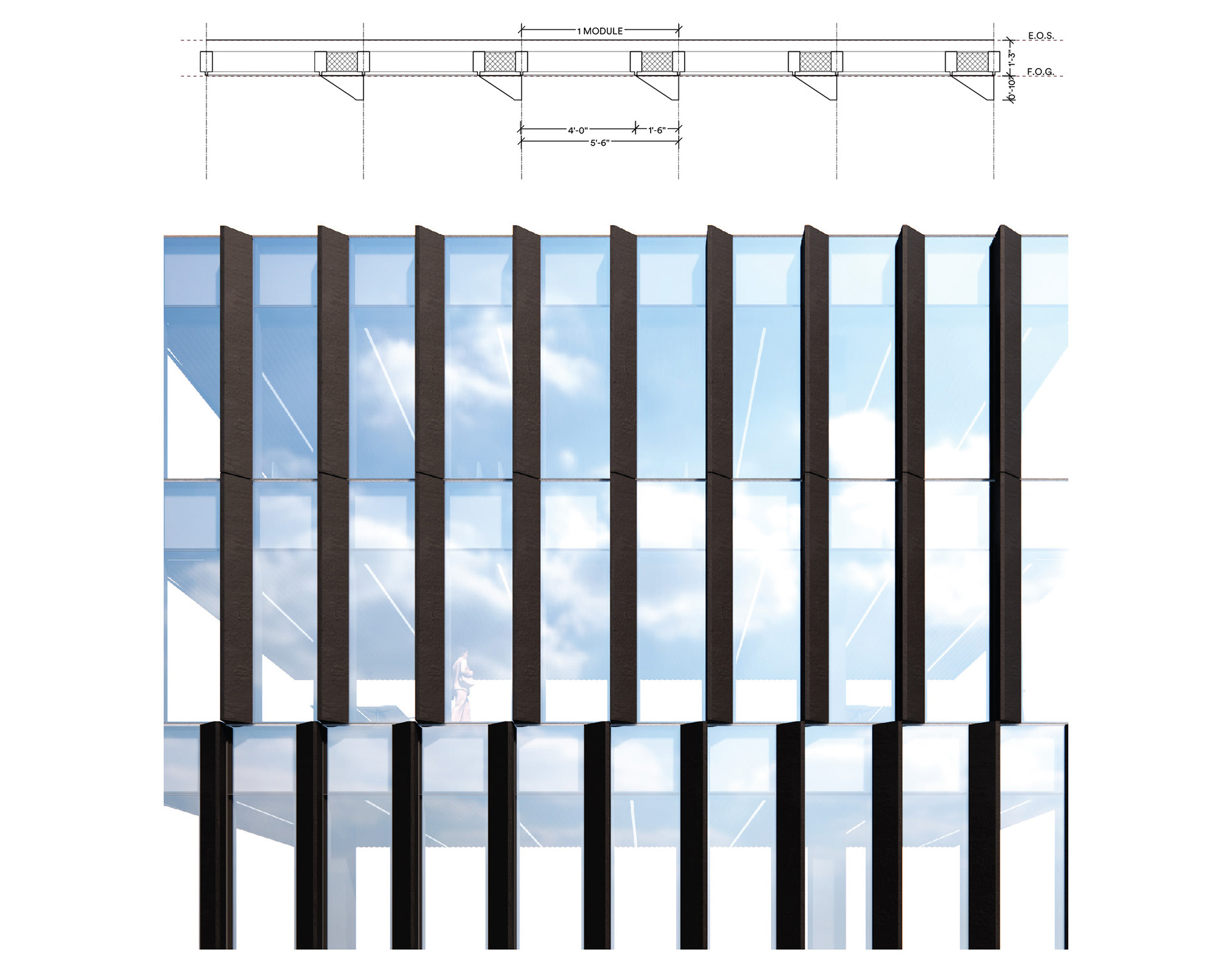Lincoln Yards - Parcel E
Program: Mixed-use / Office / Life Science
Client: SB
Architect: Henning Larsen
Architect: Henning Larsen
Location: Boston, MA
Status: Under Development
2022
Status: Under Development
2022
My contribution: SD, BIM Support.
The drawings are property of Henning Larsen.
Lincoln Yards is located in the outskirts of Chicago’s northwest. Previously known for its big industrial past, now it is being transformed and reintegrated into Chicago’s new future. Quite a few projects have already been done or proposed in the masterplan. This project is part of that new masterplan and located in parcel E.
The site allocation of the project, first and most is based on phasing requirements, and attempts to connect existing and proposed park network system. The proportion of the building is driven by the lab requirements
and by maximizing sunlight in every possible area. Overly, the design attempts to find a visual connection to Chicago’s skyline and its rich industrial heritage by employing vertical elements designed in natural and composite materials.
and by maximizing sunlight in every possible area. Overly, the design attempts to find a visual connection to Chicago’s skyline and its rich industrial heritage by employing vertical elements designed in natural and composite materials.
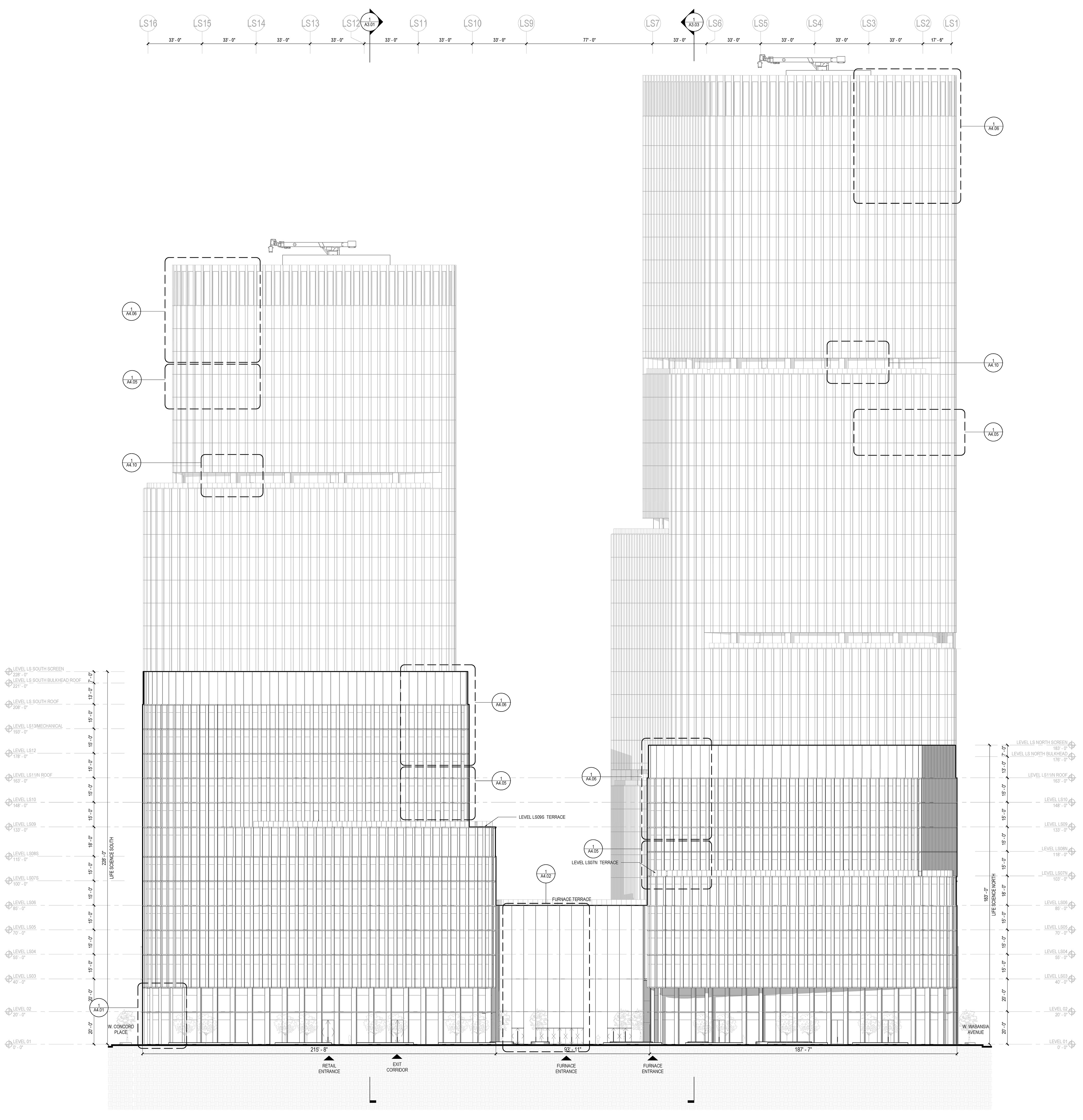
East Elevation
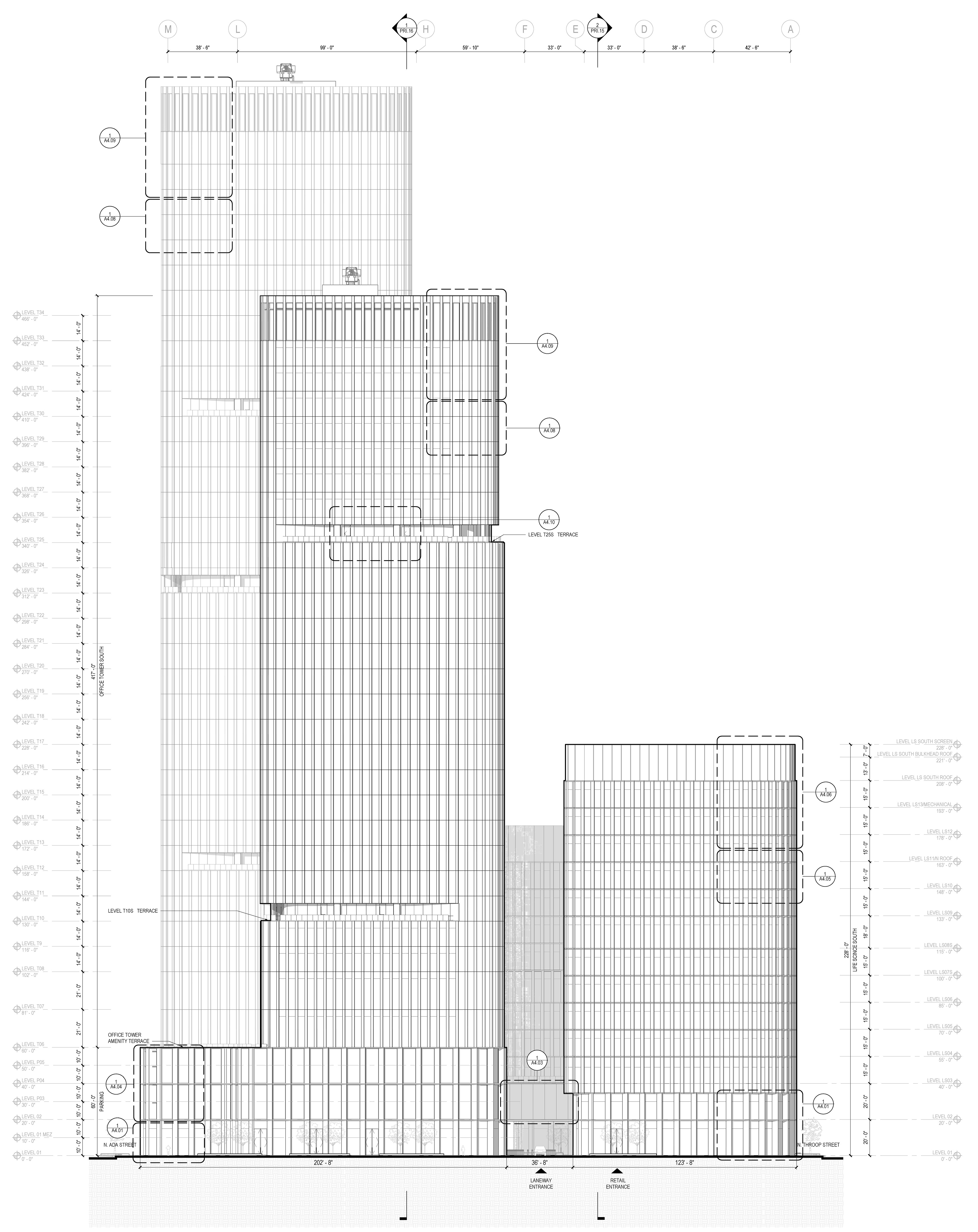
North Elevation
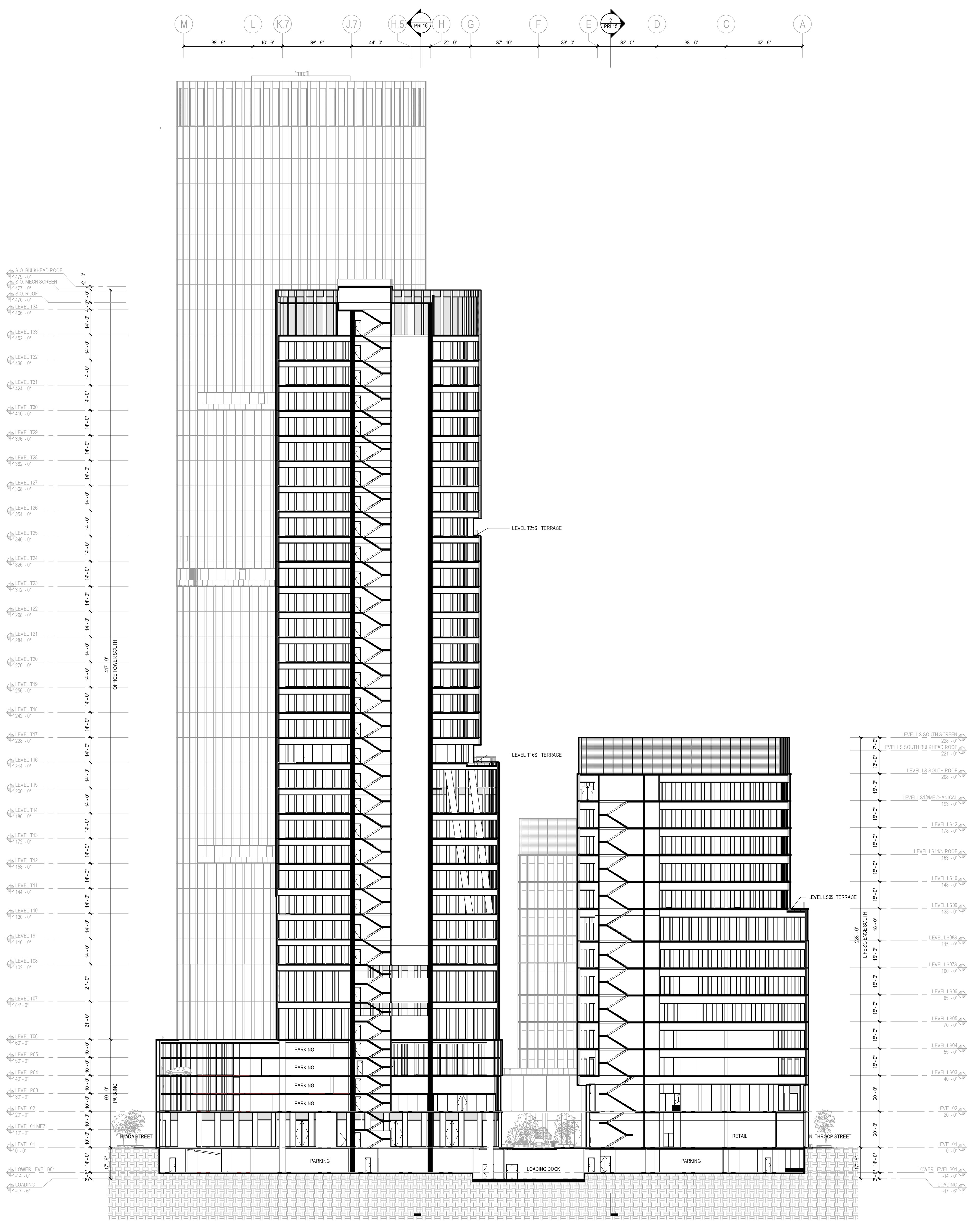
Section A-A
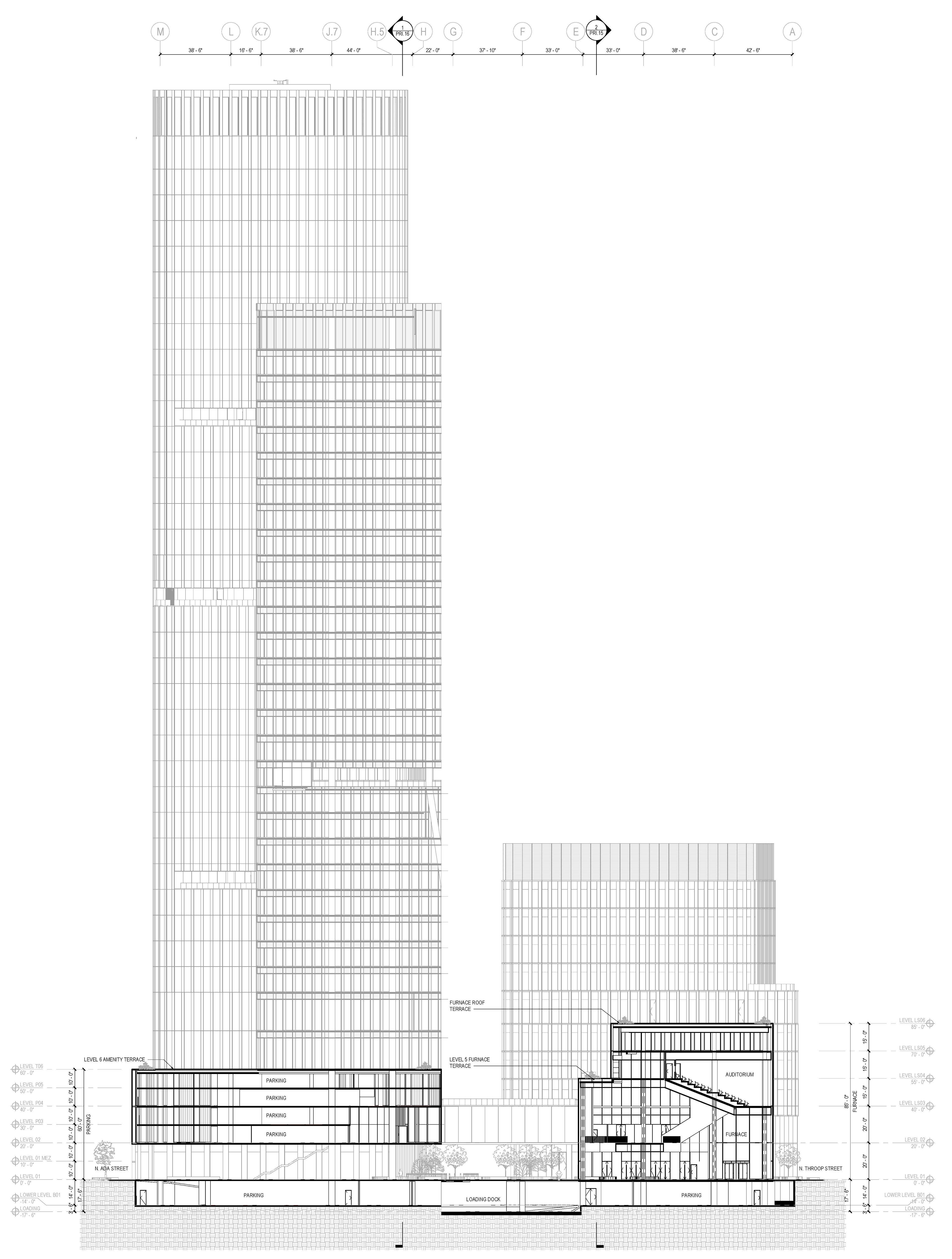
Section B-B
Elevations and Sections
The sectional character the center is the key to the design intend. A public space in the Life Science building is compositionally, via a bridge, connected to the office building. A reinforced concrete structure has been selected for the building which holds up the exterior wall.
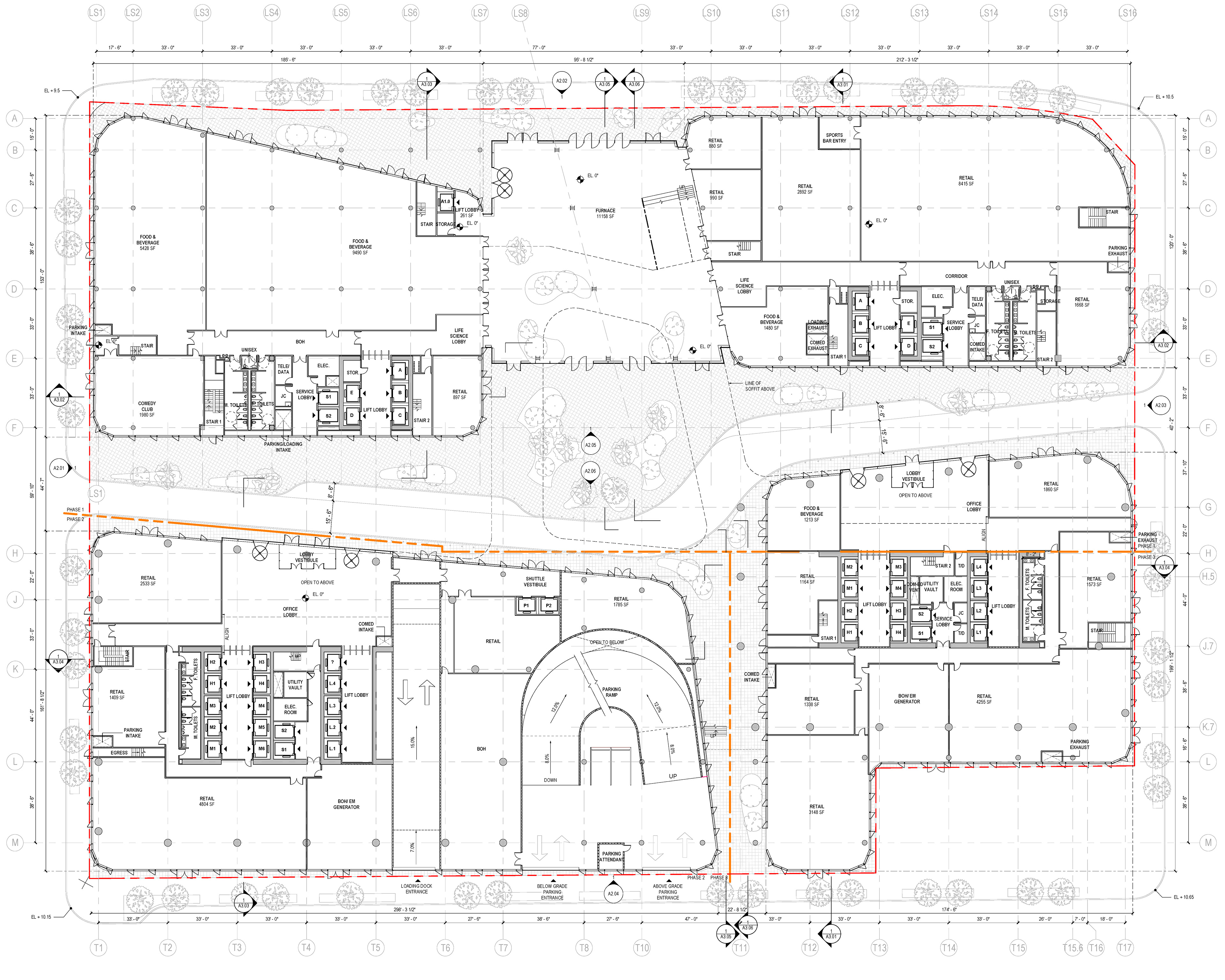
Ground Floor
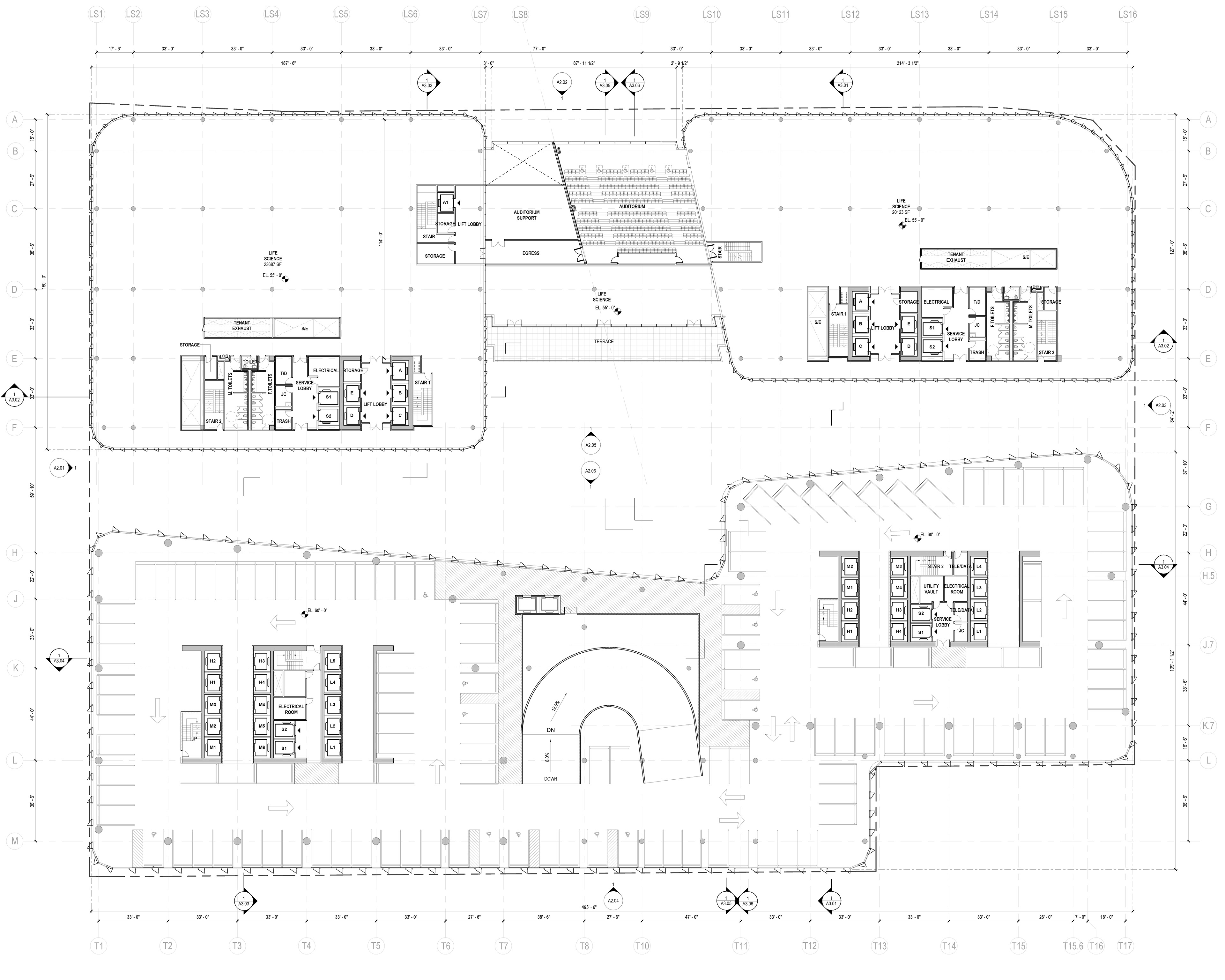
3rd Floor
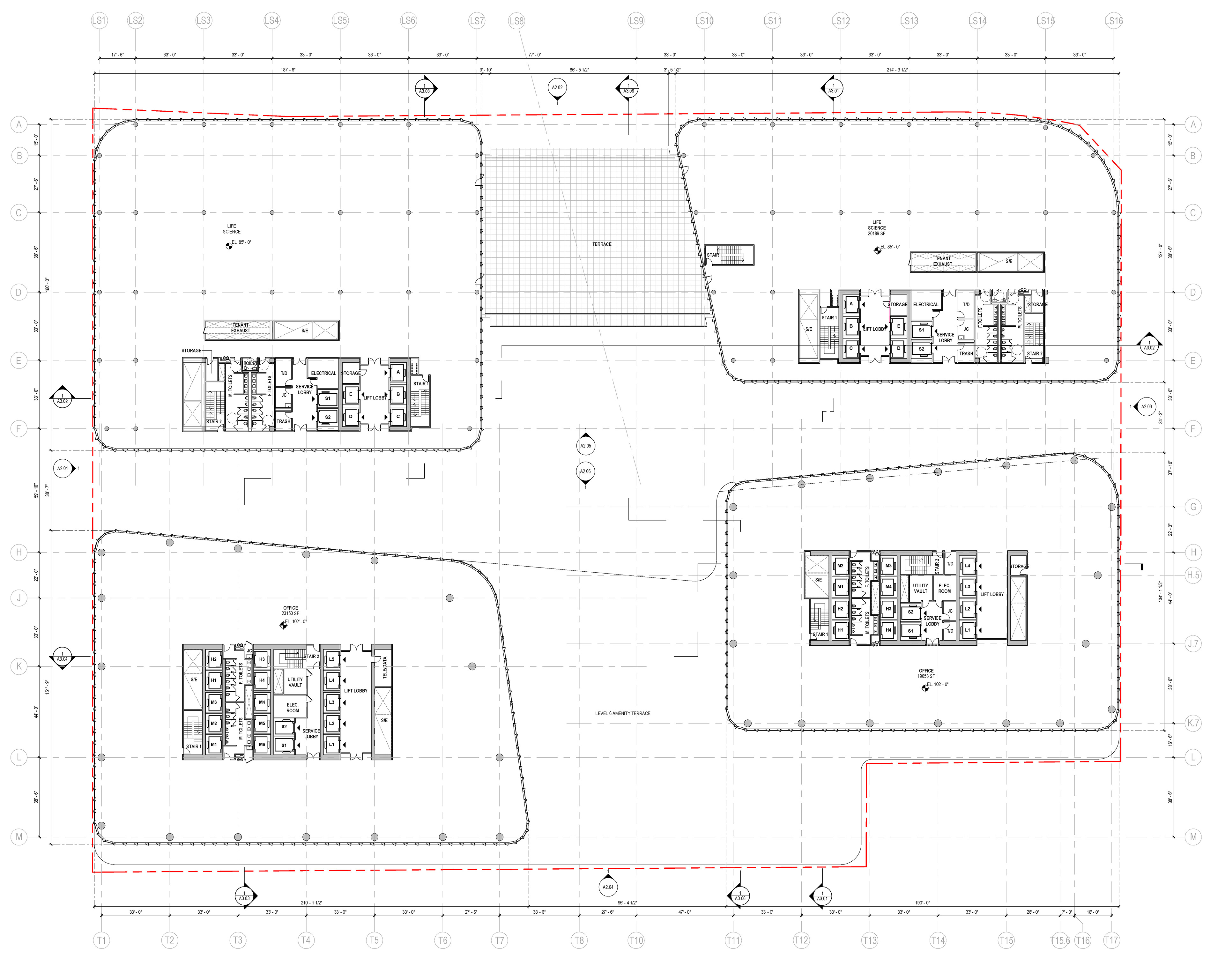
Terrace Floors
Space Planning and Layout
The program and the site are what drives the overall design and the composition of the building. Two drastically different programs such as educational / life science and office / retail are set around a core center of the building, the green heart. Which is also a public are. The challenge is that there is also a demarcation of phase 1 and phase 2.
The scope of plans and layouts where only limited to the lobby of ground floor and cores.
Site Plan
Facde Design
The materiality of the façade echoes the historical buildings of Chicago. The design strategy is driven
by the cost and the program.
The tower utilizes shallower and more simple systems. It emphasizes verticality and directionality, in which the integrated fins are the key components. The life science building utilizes a deeper wall system. Here, the emphasis is on proportions and natural material such as Terra-cotta.
The podium presents the richness of natural material such as stone and Terra-cotta with depth.
Wall Systems and Types
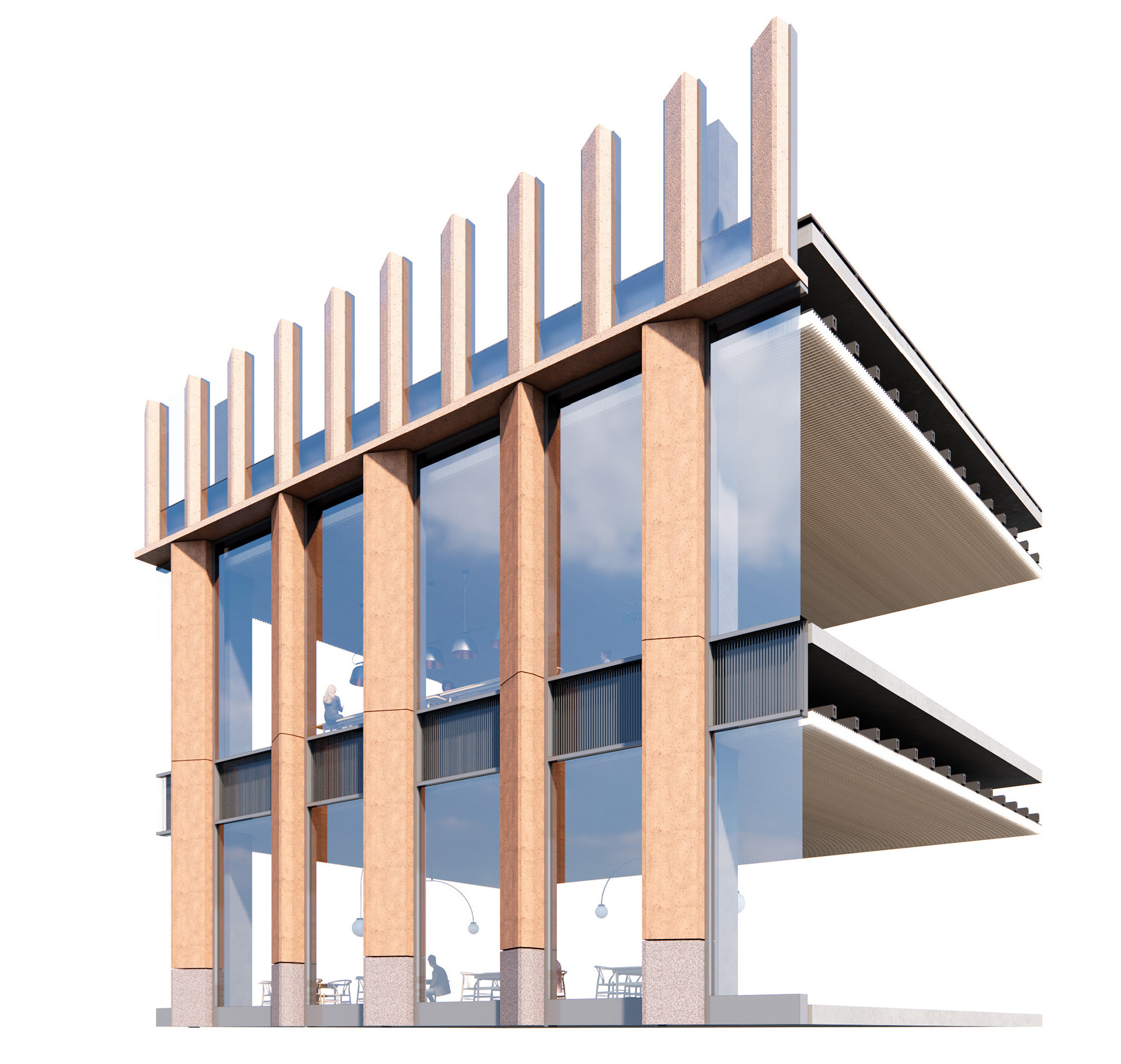
Ground Floor Storefronts
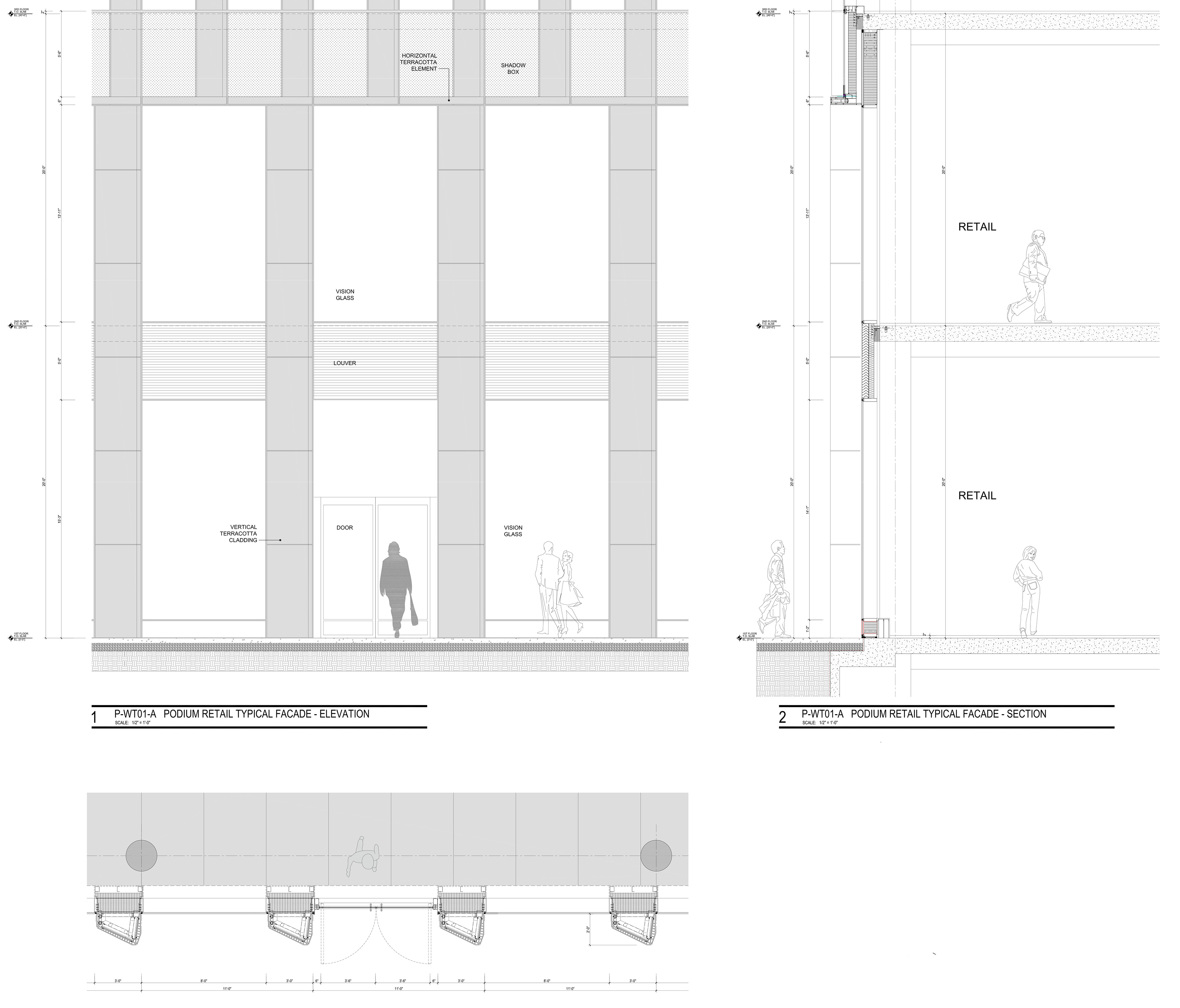
Ground Floor Storefronts
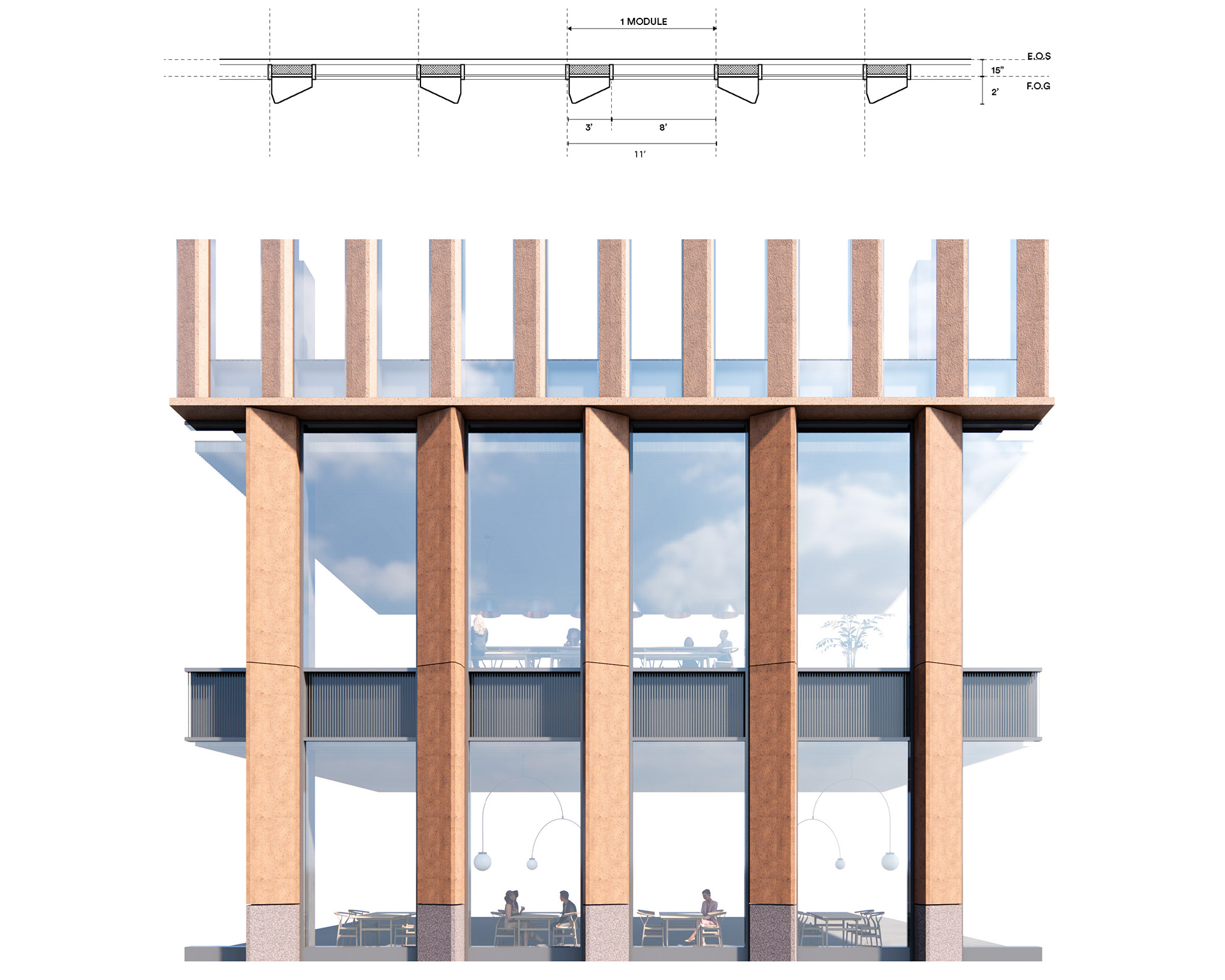
Ground Floor Storefronts
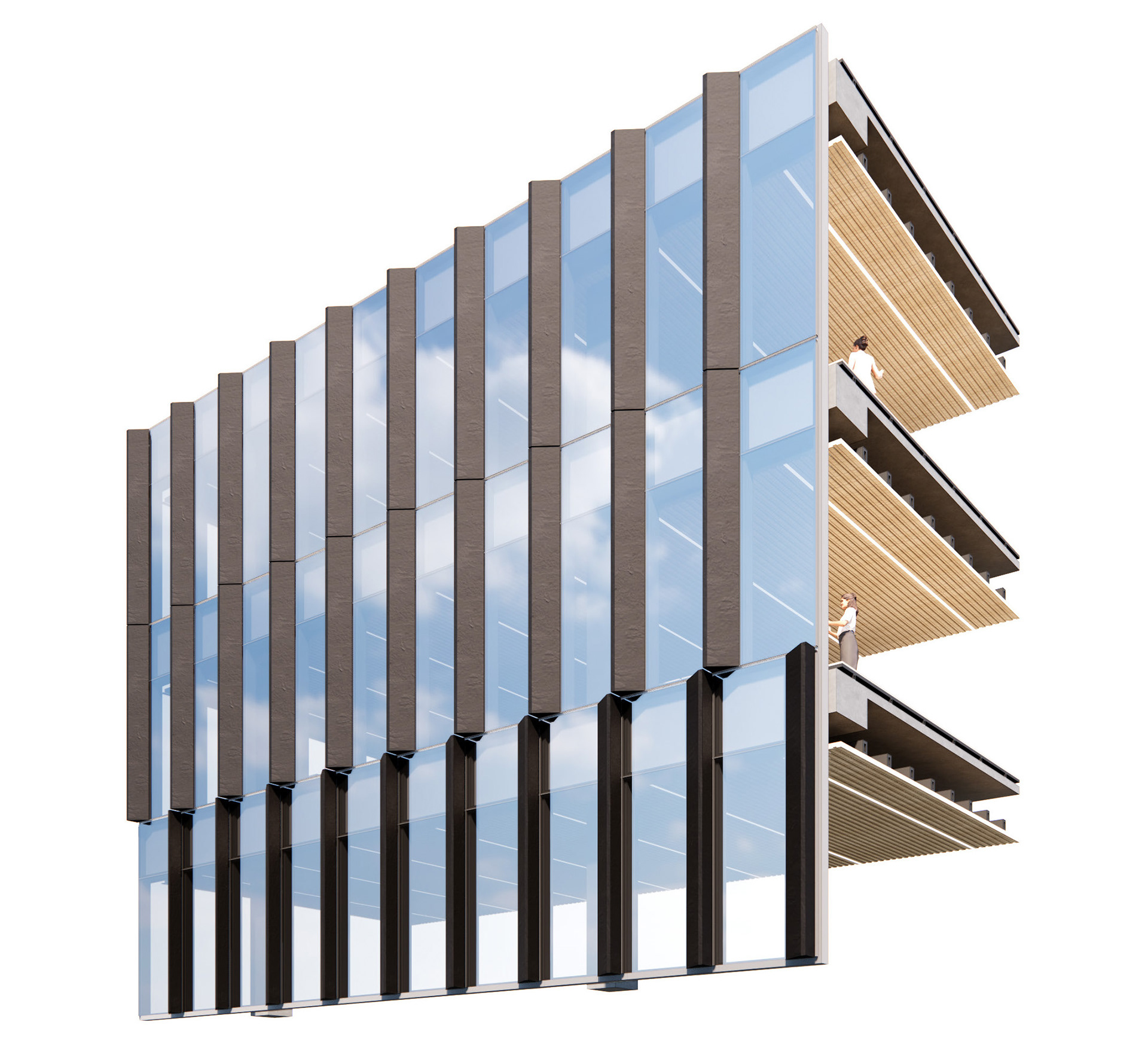
Office Tower Wall System
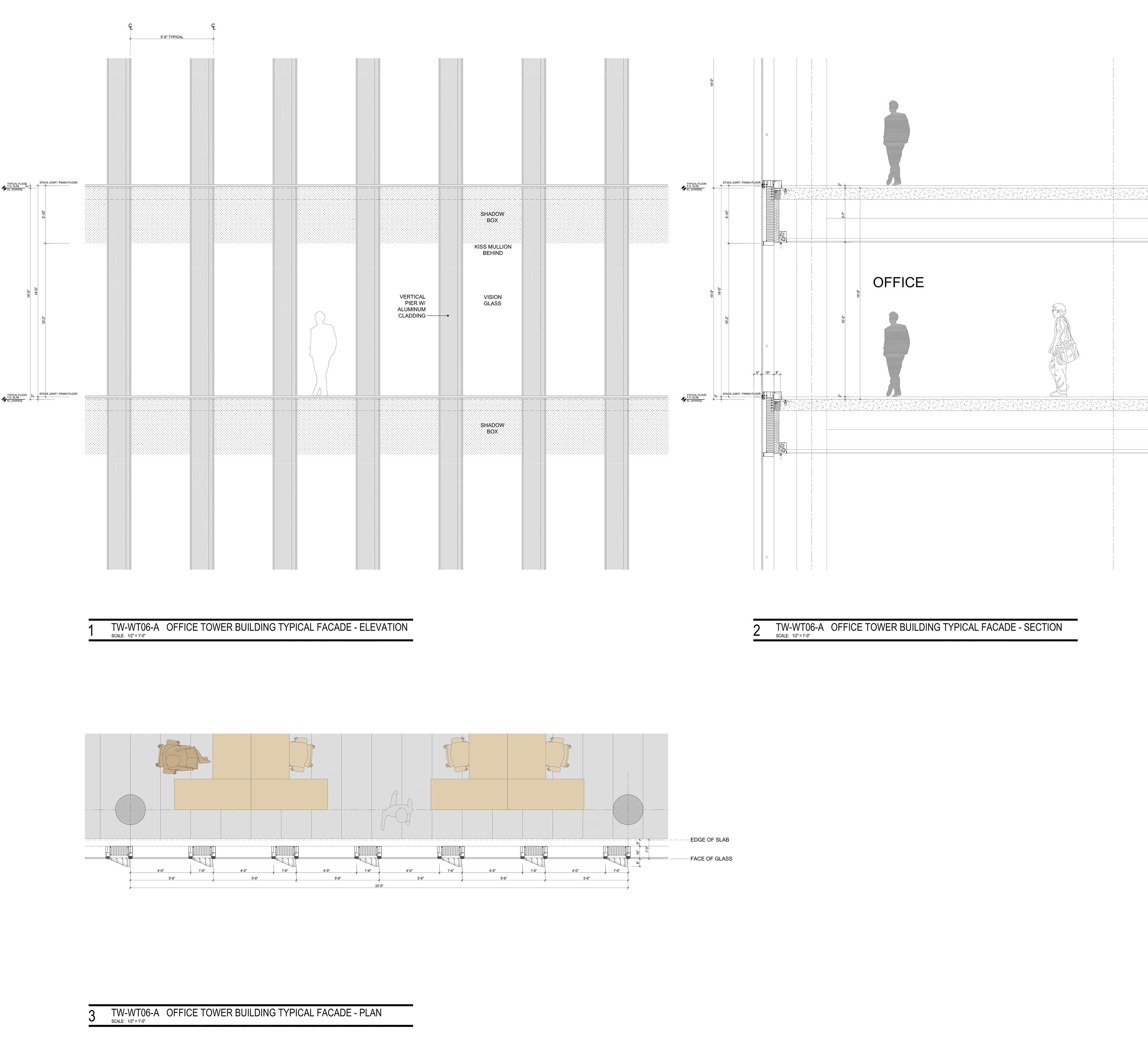
Office Tower Wall System
